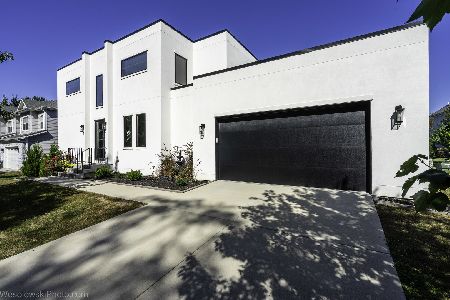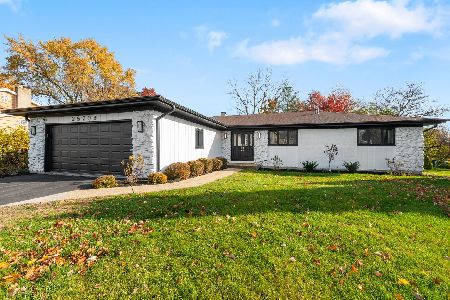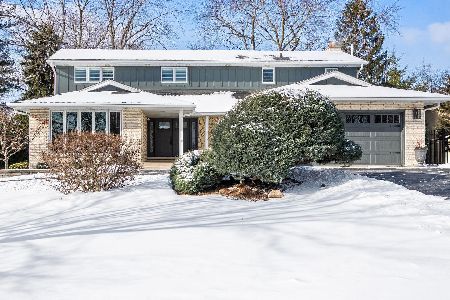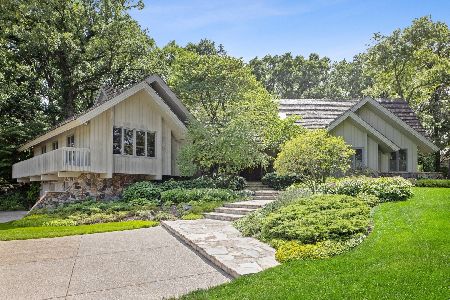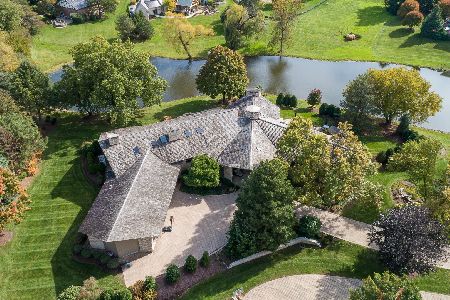602 Midwest Club Parkway, Oak Brook, Illinois 60523
$1,900,000
|
Sold
|
|
| Status: | Closed |
| Sqft: | 7,289 |
| Cost/Sqft: | $316 |
| Beds: | 6 |
| Baths: | 8 |
| Year Built: | 1988 |
| Property Taxes: | $21,038 |
| Days On Market: | 4293 |
| Lot Size: | 0,72 |
Description
EXCLUSIVE MIDWEST CLUB THIS CUSTOM BUILT HOME W/OVER 10,000 SQFT OF FIN. LIVING SPACE WAS MADE FOR ENTERTAINING. OPEN FLOOR PLAN & ENORMOUS ROOM SIZES. EVERY BEDROOM IS SUITE LIKE AND HAS IT'S OWN PRIVATE BATH & WIC. 2 STORY FAMILY ROOM W/WALL TO WALL WINDOWS ALLOWING FOR NATURAL LIGHT. GRAND SIZE KITCHEN. FINISHED BASEMENT W/2ND KITCHEN, WET BAR, POOL RM, WORKOUT RM, THEATRE. IN GRND POOL PERFECT FOR SUMMER PARTIES
Property Specifics
| Single Family | |
| — | |
| — | |
| 1988 | |
| Full | |
| — | |
| Yes | |
| 0.72 |
| Du Page | |
| Midwest Club | |
| 1195 / Quarterly | |
| Clubhouse,Pool,Other | |
| Lake Michigan | |
| Public Sewer | |
| 08630430 | |
| 0633201003 |
Nearby Schools
| NAME: | DISTRICT: | DISTANCE: | |
|---|---|---|---|
|
Grade School
Brook Forest Elementary School |
53 | — | |
|
Middle School
Butler Junior High School |
53 | Not in DB | |
|
High School
Hinsdale Central High School |
86 | Not in DB | |
Property History
| DATE: | EVENT: | PRICE: | SOURCE: |
|---|---|---|---|
| 29 Aug, 2014 | Sold | $1,900,000 | MRED MLS |
| 3 Jul, 2014 | Under contract | $2,299,900 | MRED MLS |
| 31 May, 2014 | Listed for sale | $2,299,900 | MRED MLS |
Room Specifics
Total Bedrooms: 6
Bedrooms Above Ground: 6
Bedrooms Below Ground: 0
Dimensions: —
Floor Type: Carpet
Dimensions: —
Floor Type: Carpet
Dimensions: —
Floor Type: Carpet
Dimensions: —
Floor Type: —
Dimensions: —
Floor Type: —
Full Bathrooms: 8
Bathroom Amenities: Whirlpool,Separate Shower,Double Sink
Bathroom in Basement: 1
Rooms: Kitchen,Bedroom 5,Bedroom 6,Foyer,Game Room,Library,Recreation Room,Storage,Theatre Room,Utility Room-Lower Level,Workshop
Basement Description: Finished
Other Specifics
| 4 | |
| — | |
| Brick,Circular | |
| — | |
| Cul-De-Sac,Irregular Lot,Landscaped,Pond(s),Water View | |
| 76X200X36X86X174X125 | |
| — | |
| Full | |
| Vaulted/Cathedral Ceilings, Skylight(s), Bar-Wet, First Floor Bedroom, First Floor Laundry, First Floor Full Bath | |
| — | |
| Not in DB | |
| Clubhouse, Pool, Street Lights, Street Paved | |
| — | |
| — | |
| Double Sided, Attached Fireplace Doors/Screen |
Tax History
| Year | Property Taxes |
|---|---|
| 2014 | $21,038 |
Contact Agent
Nearby Similar Homes
Nearby Sold Comparables
Contact Agent
Listing Provided By
RE/MAX Destiny

