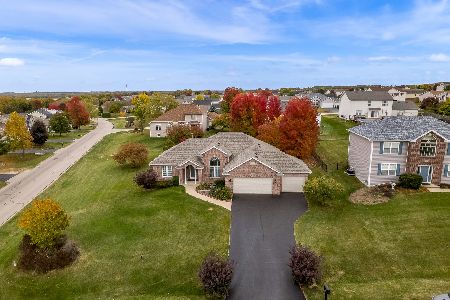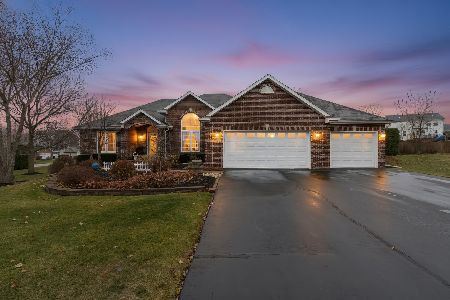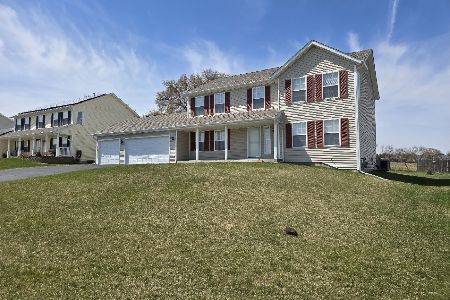722 Rosemare Drive, Roscoe, Illinois 61073
$294,000
|
Sold
|
|
| Status: | Closed |
| Sqft: | 3,293 |
| Cost/Sqft: | $90 |
| Beds: | 4 |
| Baths: | 3 |
| Year Built: | 2006 |
| Property Taxes: | $5,530 |
| Days On Market: | 1465 |
| Lot Size: | 0,44 |
Description
This gorgeous home has it all! With 4 bedrooms, 2.5 bathrooms, half acre lot and 3300 sqft of space, you will fall in love with this home the moment you step foot in the door. The first floor features a bright and sunny formal living room and dining room. Open concept kitchen with stainless steel appliances, 2 pantries, old rubbed bronze hardware on cabinets, eat-in kitchen and slider leading out to the backyard. Family room has built-in speakers. Upstairs are 4 huge bedrooms all with walk-in closets and new flooring! Master features two walk-in closets and en-suite. Large open loft with new vinyl flooring. 2nd floor laundry room! Spacious 3-car garage. Fully fenced yard with new deck, 20X20 concrete basketball court, garden shed, firepit and swing set. Roof is 5 years old, furnace and A/C less than one year old, water heater 2019 and refrigerator2020. Rockton schools!
Property Specifics
| Single Family | |
| — | |
| — | |
| 2006 | |
| Full | |
| — | |
| No | |
| 0.44 |
| Winnebago | |
| — | |
| — / Not Applicable | |
| None | |
| Public | |
| Public Sewer | |
| 11305795 | |
| 0806207012 |
Nearby Schools
| NAME: | DISTRICT: | DISTANCE: | |
|---|---|---|---|
|
Grade School
Rockton/whitman Post Elementary |
140 | — | |
|
Middle School
Stephen Mack Middle School |
140 | Not in DB | |
|
High School
Hononegah High School |
207 | Not in DB | |
Property History
| DATE: | EVENT: | PRICE: | SOURCE: |
|---|---|---|---|
| 17 Sep, 2015 | Sold | $165,100 | MRED MLS |
| 10 Aug, 2015 | Under contract | $145,000 | MRED MLS |
| 27 Jul, 2015 | Listed for sale | $145,000 | MRED MLS |
| 22 Feb, 2022 | Sold | $294,000 | MRED MLS |
| 21 Jan, 2022 | Under contract | $294,900 | MRED MLS |
| 17 Jan, 2022 | Listed for sale | $294,900 | MRED MLS |
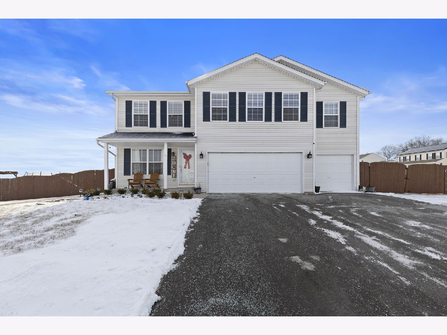
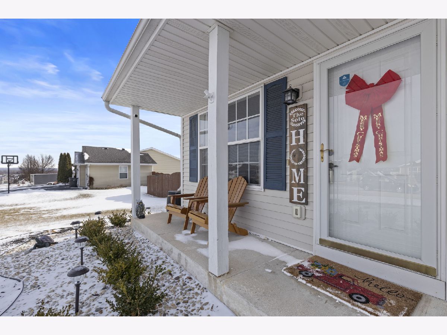
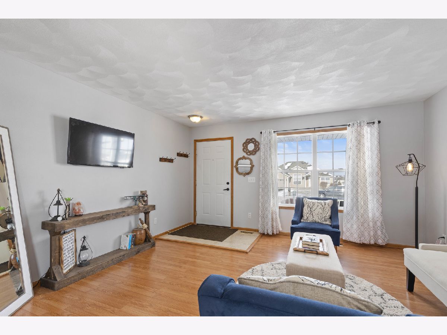
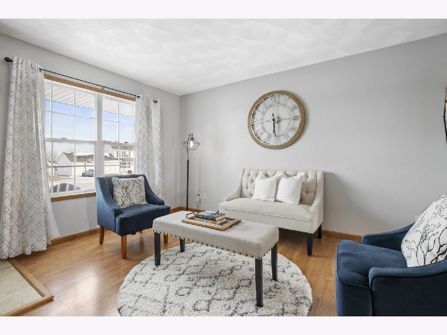
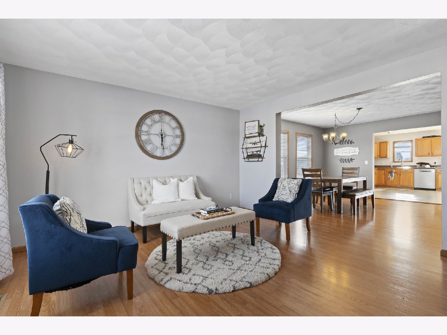
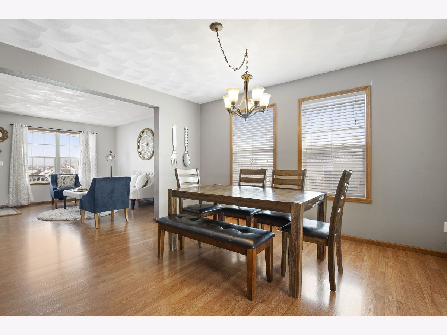
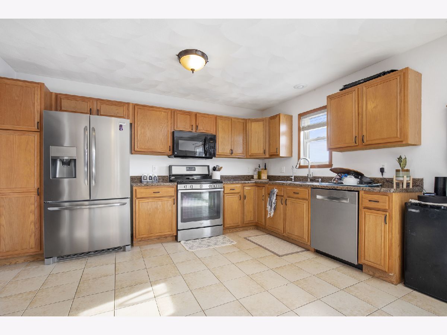
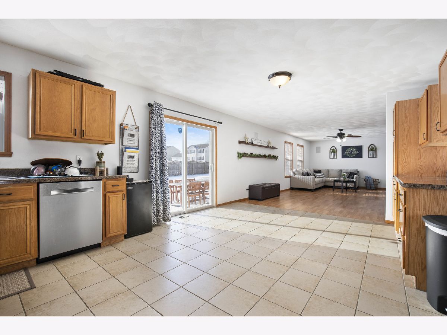
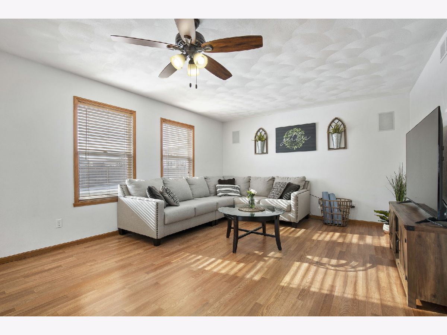
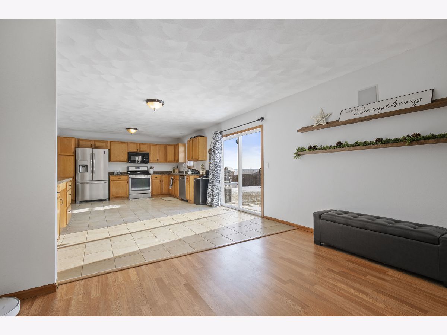
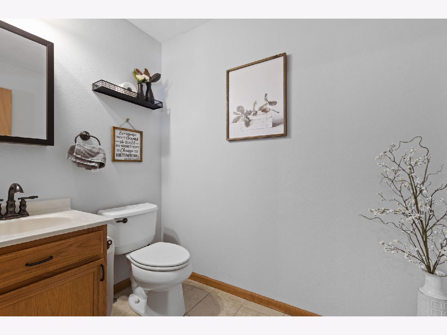
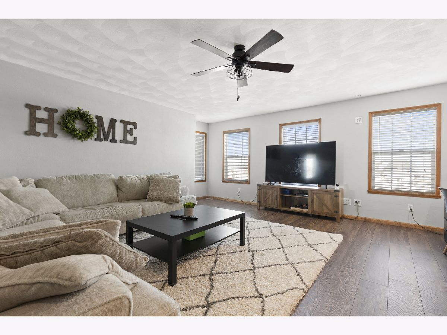
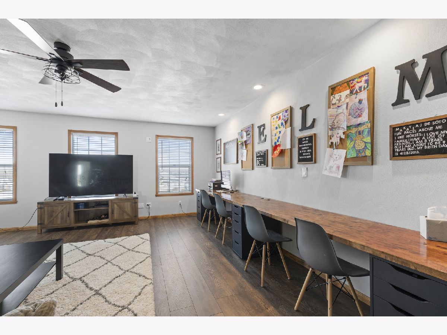
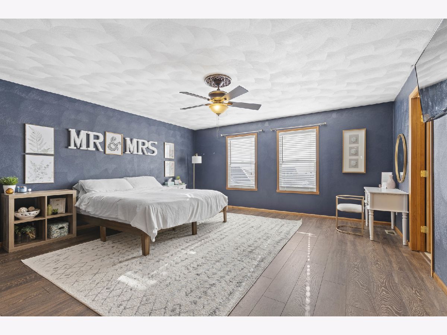
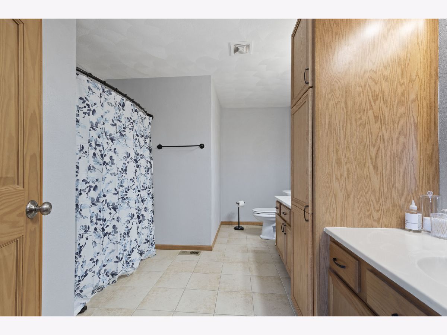
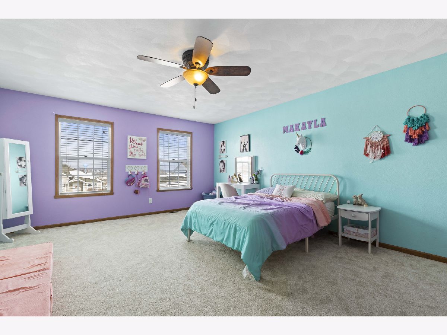
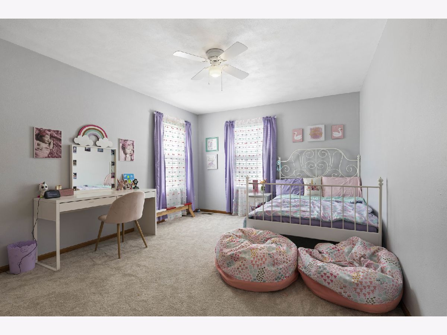
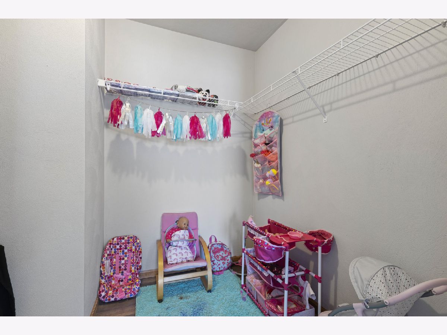
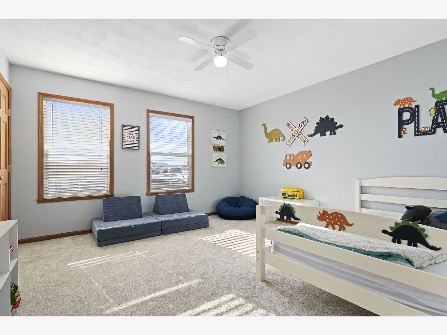
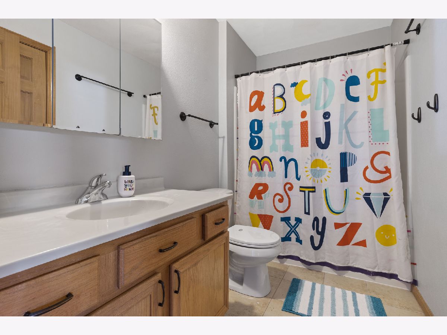
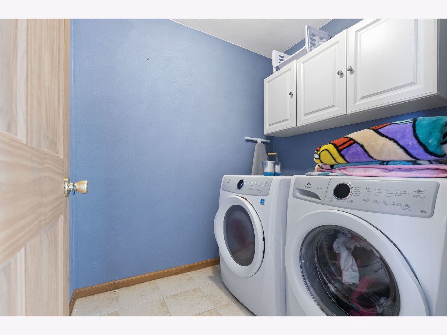
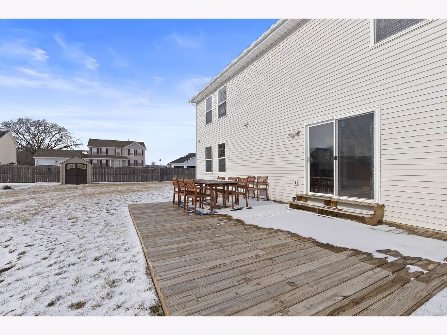
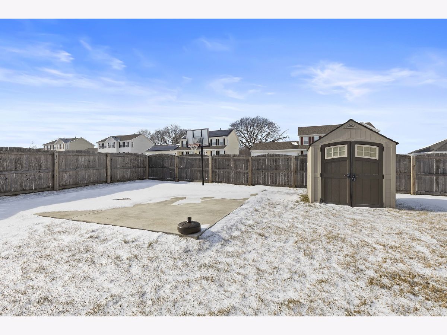
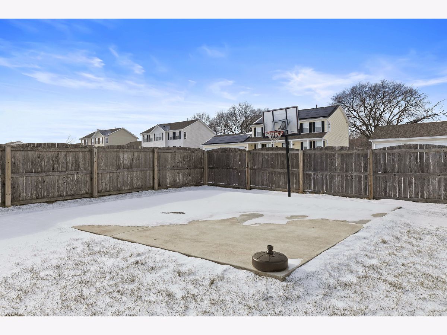
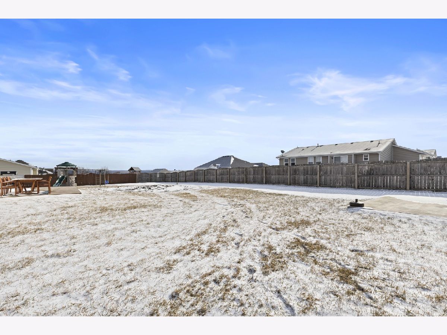
Room Specifics
Total Bedrooms: 4
Bedrooms Above Ground: 4
Bedrooms Below Ground: 0
Dimensions: —
Floor Type: Carpet
Dimensions: —
Floor Type: Carpet
Dimensions: —
Floor Type: Carpet
Full Bathrooms: 3
Bathroom Amenities: —
Bathroom in Basement: 0
Rooms: Loft
Basement Description: Unfinished
Other Specifics
| 3 | |
| Concrete Perimeter | |
| — | |
| Deck, Fire Pit | |
| Corner Lot,Fenced Yard | |
| 134.94X140X136.78X140.01 | |
| — | |
| Full | |
| Wood Laminate Floors, Second Floor Laundry, Walk-In Closet(s), Open Floorplan, Separate Dining Room | |
| Range, Microwave, Dishwasher, Refrigerator, Disposal, Stainless Steel Appliance(s) | |
| Not in DB | |
| — | |
| — | |
| — | |
| — |
Tax History
| Year | Property Taxes |
|---|---|
| 2015 | $4,838 |
| 2022 | $5,530 |
Contact Agent
Nearby Similar Homes
Nearby Sold Comparables
Contact Agent
Listing Provided By
Keller Williams Realty Signature

