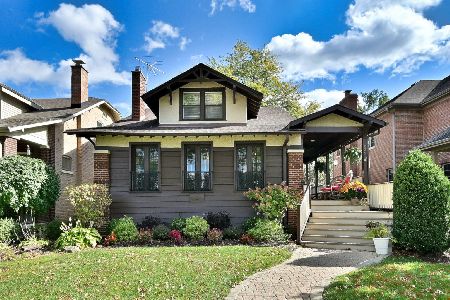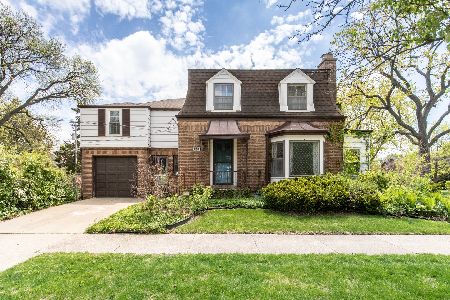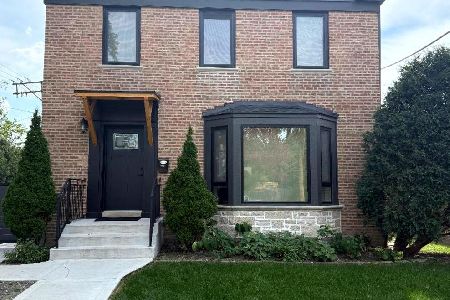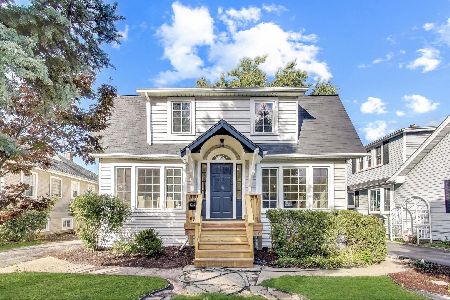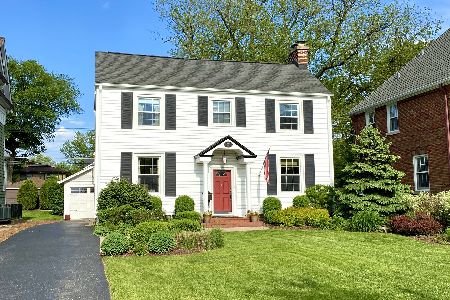722 Vine Avenue, Park Ridge, Illinois 60068
$827,500
|
Sold
|
|
| Status: | Closed |
| Sqft: | 2,700 |
| Cost/Sqft: | $314 |
| Beds: | 3 |
| Baths: | 4 |
| Year Built: | 2009 |
| Property Taxes: | $18,565 |
| Days On Market: | 2440 |
| Lot Size: | 0,20 |
Description
A house like no other; defies the comps. Finished LL family rm and 4th BR & full bath make this ideal for in-laws, guests, nanny, or teen needing privacy! 4,000 sq ft finished; 2700 sq ft above; 1300 sq ft below grade. Exceptional home office on 1st floor. High-end finishes include hardwood & slate floors, recessed lighting, Andersen Casement Windows. 100% wood trim & cabinets. 200amp service, dual zoned HVAC. 2nd floor has 3 BRs, 2 full baths. Master BR ensuite has custom walk-in closet. There are 2 gas fireplaces (dining rm & great rm), oversized dining rm/sitting rm. Kitchen opens to great room w/ peninsula seating, SS appliances, wine cooler, custom cabinets & walk-in pantry. Lower level includes large family rm plus 4th BR and full bath, laundry rm & mechanical rm. Outside entertainment includes courtyard patio, screened-in porch, & flagstone patio plus 2 car gar w/ storage and off-street parking pad. Call for more information.
Property Specifics
| Single Family | |
| — | |
| — | |
| 2009 | |
| Full | |
| — | |
| No | |
| 0.2 |
| Cook | |
| — | |
| 0 / Not Applicable | |
| None | |
| Lake Michigan | |
| Public Sewer | |
| 10319135 | |
| 09354100120000 |
Nearby Schools
| NAME: | DISTRICT: | DISTANCE: | |
|---|---|---|---|
|
Grade School
Theodore Roosevelt Elementary Sc |
64 | — | |
|
Middle School
Lincoln Middle School |
64 | Not in DB | |
|
High School
Maine South High School |
207 | Not in DB | |
Property History
| DATE: | EVENT: | PRICE: | SOURCE: |
|---|---|---|---|
| 31 May, 2019 | Sold | $827,500 | MRED MLS |
| 19 Apr, 2019 | Under contract | $849,000 | MRED MLS |
| 25 Mar, 2019 | Listed for sale | $849,000 | MRED MLS |
Room Specifics
Total Bedrooms: 4
Bedrooms Above Ground: 3
Bedrooms Below Ground: 1
Dimensions: —
Floor Type: Carpet
Dimensions: —
Floor Type: Carpet
Dimensions: —
Floor Type: Carpet
Full Bathrooms: 4
Bathroom Amenities: Double Sink
Bathroom in Basement: 1
Rooms: Office,Great Room,Foyer,Screened Porch
Basement Description: Finished
Other Specifics
| 2 | |
| Concrete Perimeter | |
| — | |
| — | |
| — | |
| 50X177 | |
| — | |
| Full | |
| Skylight(s), Hardwood Floors, First Floor Full Bath | |
| Range, Microwave, Dishwasher, Refrigerator, Washer, Dryer, Disposal, Stainless Steel Appliance(s), Wine Refrigerator | |
| Not in DB | |
| — | |
| — | |
| — | |
| Gas Log |
Tax History
| Year | Property Taxes |
|---|---|
| 2019 | $18,565 |
Contact Agent
Nearby Similar Homes
Nearby Sold Comparables
Contact Agent
Listing Provided By
Century 21 Elm, Realtors

