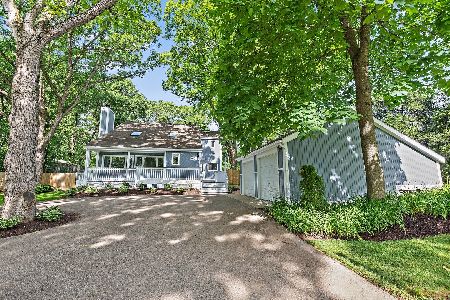7220 Chesterfield Road, Crystal Lake, Illinois 60012
$245,000
|
Sold
|
|
| Status: | Closed |
| Sqft: | 2,390 |
| Cost/Sqft: | $109 |
| Beds: | 4 |
| Baths: | 3 |
| Year Built: | 1988 |
| Property Taxes: | $7,011 |
| Days On Market: | 3468 |
| Lot Size: | 0,67 |
Description
Come and see this home in a picture perfect setting! You'll love all the space! The kitchen is open to the family room with its brick fireplace and built in bookcases. All the carpet is new and it brightens the step down living room and the giant dining room with its bay window. There's a first floor bedroom/office with an attached full bath. The master is huge with a big bath with whirlpool, separate shower and double sink. And the master closet?? You will love it! 12x12 and with hanging places and shelving and cubbies! Awesome! There's also a bonus area that you could expand in to. The other 2 bedrooms upstairs share a bath, and are also extra large! The garage is at least 2 1/2 car. You can relax on the deck and enjoy the quiet. There's also a full, unfinished walk out basement for finishing, storage or whatever you decide! All this is sitting on a pretty .6 acre lot in a pretty subdivision. Come and see it today before it's too late!
Property Specifics
| Single Family | |
| — | |
| Cape Cod | |
| 1988 | |
| Full | |
| — | |
| No | |
| 0.67 |
| Mc Henry | |
| Country Woods | |
| 225 / Annual | |
| Other | |
| Private Well | |
| Septic-Private | |
| 09294938 | |
| 1419478005 |
Nearby Schools
| NAME: | DISTRICT: | DISTANCE: | |
|---|---|---|---|
|
Grade School
North Elementary School |
47 | — | |
|
Middle School
Hannah Beardsley Middle School |
47 | Not in DB | |
|
High School
Crystal Lake Central High School |
155 | Not in DB | |
Property History
| DATE: | EVENT: | PRICE: | SOURCE: |
|---|---|---|---|
| 13 Oct, 2016 | Sold | $245,000 | MRED MLS |
| 10 Aug, 2016 | Under contract | $260,000 | MRED MLS |
| 21 Jul, 2016 | Listed for sale | $260,000 | MRED MLS |
Room Specifics
Total Bedrooms: 4
Bedrooms Above Ground: 4
Bedrooms Below Ground: 0
Dimensions: —
Floor Type: Carpet
Dimensions: —
Floor Type: Carpet
Dimensions: —
Floor Type: Hardwood
Full Bathrooms: 3
Bathroom Amenities: Whirlpool,Separate Shower,Double Sink
Bathroom in Basement: 0
Rooms: Bonus Room,Walk In Closet
Basement Description: Unfinished
Other Specifics
| 2 | |
| Concrete Perimeter | |
| Asphalt | |
| Deck, Storms/Screens | |
| Corner Lot | |
| 139X102X94X214X113X48 | |
| Unfinished | |
| Full | |
| Skylight(s), Hardwood Floors, First Floor Bedroom, First Floor Laundry, First Floor Full Bath | |
| Range, Dishwasher, Refrigerator, Washer, Dryer, Disposal | |
| Not in DB | |
| Street Paved | |
| — | |
| — | |
| Wood Burning, Gas Starter |
Tax History
| Year | Property Taxes |
|---|---|
| 2016 | $7,011 |
Contact Agent
Nearby Similar Homes
Nearby Sold Comparables
Contact Agent
Listing Provided By
RE/MAX Unlimited Northwest







