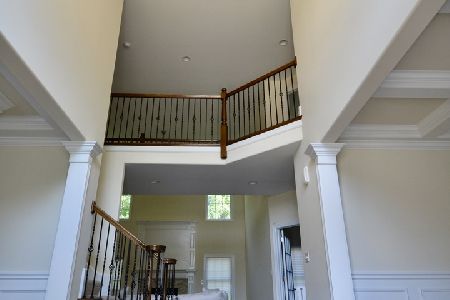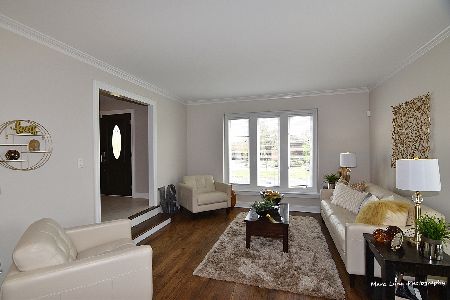7220 Virginia Court, Frankfort, Illinois 60423
$354,900
|
Sold
|
|
| Status: | Closed |
| Sqft: | 4,334 |
| Cost/Sqft: | $81 |
| Beds: | 4 |
| Baths: | 3 |
| Year Built: | 1993 |
| Property Taxes: | $11,279 |
| Days On Market: | 2750 |
| Lot Size: | 0,44 |
Description
Stately 4 bed 3 bath home in sought-after Georgetown on nearly a half-acre amid wooded paths and natural beauty. The main floor has an open and inviting floor plan with two-story ceilings, double sided fire place., and large windows that let in an abundance of natural light. The kitchen features gleaming wood cabinetry, matching appliances, and white counters. The dining room includes tray ceilings and a chandelier. Upstairs, the loft area is perfect for an office or can be enclosed for a 5th bedroom. Retreat to your oversized master suite with huge walk-in closet and en suite bath that includes large whirlpool tub, double vanities, and separate shower. The full, finished basement includes insulated ceilings and and is stubbed out for a bathroom. Outside, the beautiful deck and expansive patio overlook the private, landscaped backyard with many flower beds and perennials. 3-car garage. Well water for irrigation only. Close to everything, yet tucked away in quiet secluded neighborhood
Property Specifics
| Single Family | |
| — | |
| — | |
| 1993 | |
| Full | |
| — | |
| No | |
| 0.44 |
| Will | |
| Georgetown | |
| 100 / Annual | |
| Other | |
| Public,Community Well | |
| Public Sewer | |
| 10010715 | |
| 1909244760200000 |
Nearby Schools
| NAME: | DISTRICT: | DISTANCE: | |
|---|---|---|---|
|
Grade School
Indian Trail Elementary School |
161 | — | |
|
Middle School
Summit Hill Junior High School |
161 | Not in DB | |
|
High School
Lincoln-way East High School |
210 | Not in DB | |
Property History
| DATE: | EVENT: | PRICE: | SOURCE: |
|---|---|---|---|
| 17 Aug, 2018 | Sold | $354,900 | MRED MLS |
| 13 Jul, 2018 | Under contract | $349,900 | MRED MLS |
| 9 Jul, 2018 | Listed for sale | $349,900 | MRED MLS |
Room Specifics
Total Bedrooms: 4
Bedrooms Above Ground: 4
Bedrooms Below Ground: 0
Dimensions: —
Floor Type: Carpet
Dimensions: —
Floor Type: Carpet
Dimensions: —
Floor Type: Carpet
Full Bathrooms: 3
Bathroom Amenities: Whirlpool,Separate Shower,Double Sink
Bathroom in Basement: 0
Rooms: Loft,Mud Room
Basement Description: Finished
Other Specifics
| 3 | |
| — | |
| Asphalt | |
| Brick Paver Patio | |
| Wooded | |
| 208X199X148X35X24X24X24 | |
| — | |
| Full | |
| Vaulted/Cathedral Ceilings, Skylight(s), Hot Tub, First Floor Bedroom, First Floor Laundry, First Floor Full Bath | |
| Range, Microwave, Dishwasher, Refrigerator, Freezer, Disposal | |
| Not in DB | |
| Sidewalks, Street Lights, Street Paved | |
| — | |
| — | |
| Double Sided, Wood Burning, Gas Starter |
Tax History
| Year | Property Taxes |
|---|---|
| 2018 | $11,279 |
Contact Agent
Nearby Similar Homes
Nearby Sold Comparables
Contact Agent
Listing Provided By
Redfin Corporation





