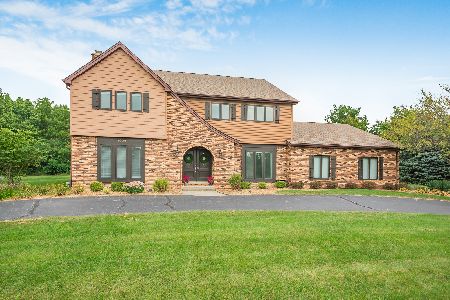1024 Prestwick Drive, Frankfort, Illinois 60423
$470,000
|
Sold
|
|
| Status: | Closed |
| Sqft: | 3,900 |
| Cost/Sqft: | $118 |
| Beds: | 4 |
| Baths: | 4 |
| Year Built: | 1981 |
| Property Taxes: | $10,104 |
| Days On Market: | 1758 |
| Lot Size: | 0,69 |
Description
Lovely and spacious Tudor in the highly sought-after Prestwick Country club community. This recently rehabbed home features scraped hardwood flooring throughout most of the main level and newer Pella windows. The kitchen is an entertainer's dream! All high end stainless steel appliances (Wolfe, Bosch,Sub Zero. The custom hickory cabinetry carries through to the eating space and offers a lovely coffee bar area. The same cabinetry is featured in the spacious laundry room/mudroom just off the kitchen and has access to the backyard and to the three-car garage. The Master Suite is a joy with a gas log fireplace, walk in closet and Euro style master bath. Custom silver maple double bowl vanity and open shower tub space. The lot backs to the Old Plank Rd Trail, offering 22 miles of biking/walking through the local communities.
Property Specifics
| Single Family | |
| — | |
| Tudor | |
| 1981 | |
| Full | |
| — | |
| No | |
| 0.69 |
| Will | |
| — | |
| 100 / Voluntary | |
| Exterior Maintenance | |
| Public | |
| Public Sewer | |
| 11034166 | |
| 1909252050110000 |
Property History
| DATE: | EVENT: | PRICE: | SOURCE: |
|---|---|---|---|
| 30 Jan, 2015 | Sold | $225,000 | MRED MLS |
| 19 Dec, 2014 | Under contract | $234,900 | MRED MLS |
| — | Last price change | $243,500 | MRED MLS |
| 24 Jul, 2014 | Listed for sale | $279,900 | MRED MLS |
| 21 Oct, 2019 | Sold | $420,000 | MRED MLS |
| 19 Aug, 2019 | Under contract | $429,900 | MRED MLS |
| — | Last price change | $439,900 | MRED MLS |
| 12 Jul, 2019 | Listed for sale | $450,000 | MRED MLS |
| 14 May, 2021 | Sold | $470,000 | MRED MLS |
| 5 Apr, 2021 | Under contract | $460,000 | MRED MLS |
| 26 Mar, 2021 | Listed for sale | $460,000 | MRED MLS |
| 28 Oct, 2022 | Sold | $540,000 | MRED MLS |
| 14 Sep, 2022 | Under contract | $529,900 | MRED MLS |
| 8 Sep, 2022 | Listed for sale | $529,900 | MRED MLS |
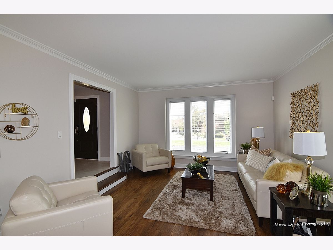
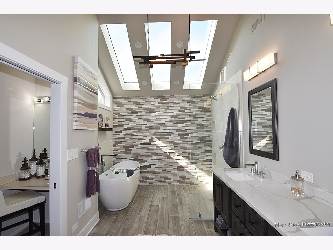
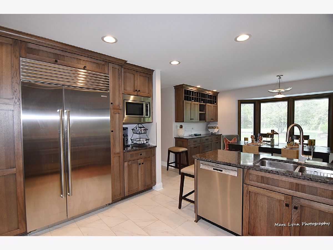
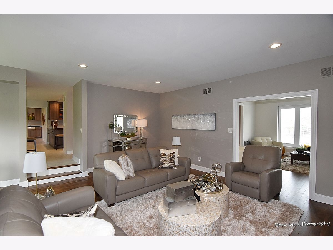
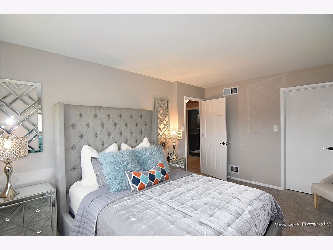
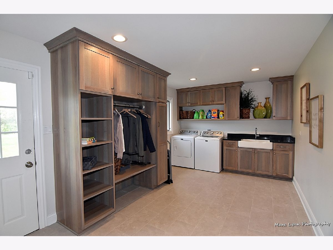
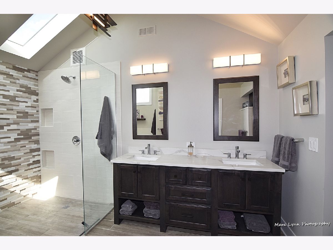
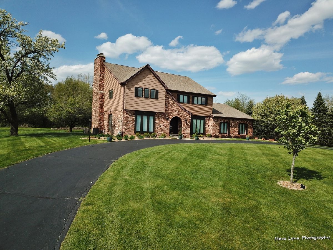
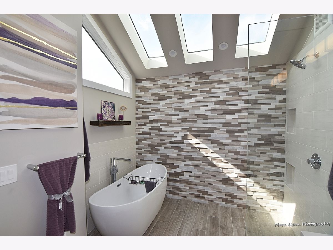
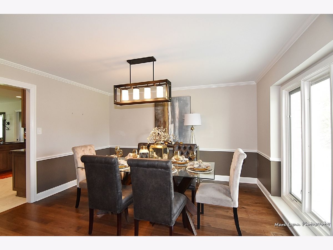
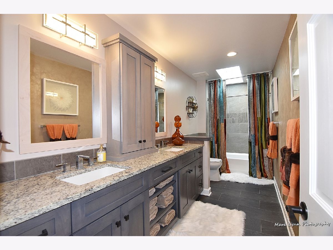
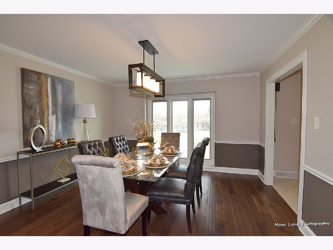
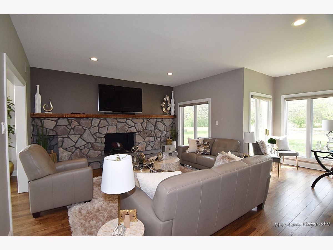
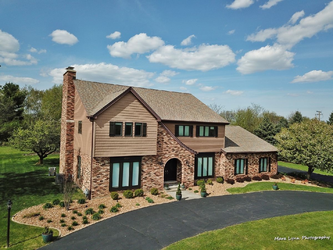
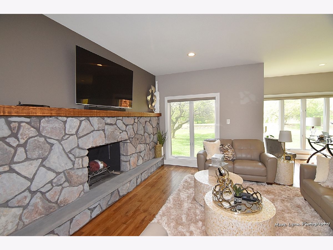
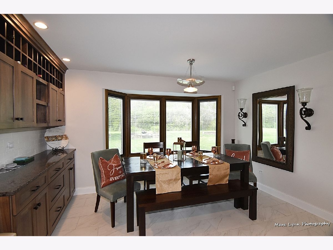
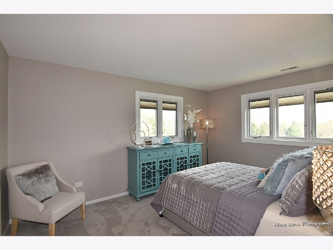
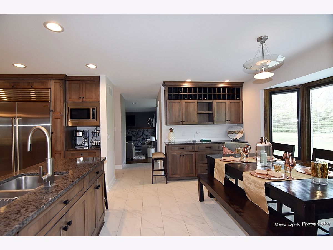
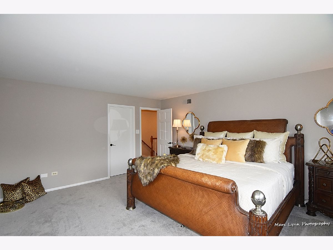
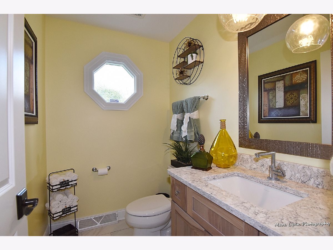
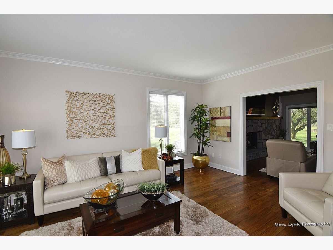
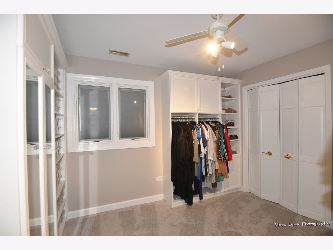
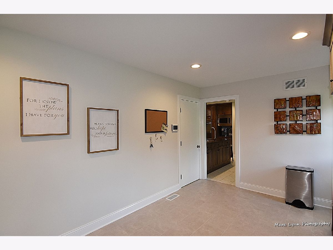
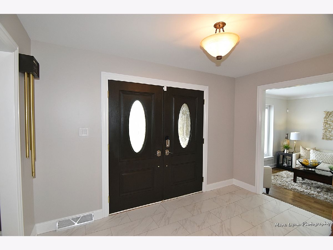
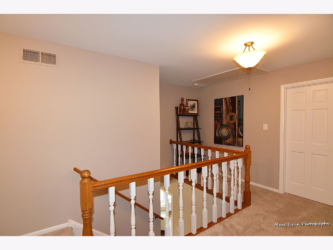
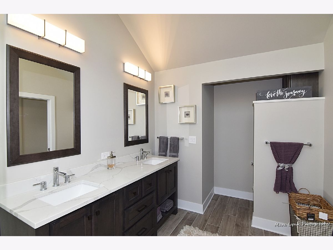
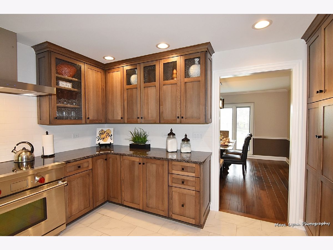
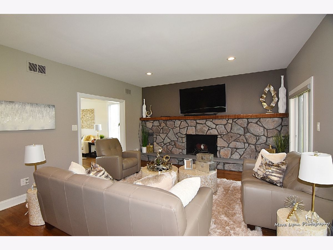
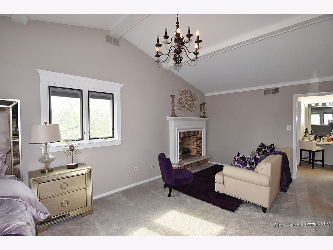
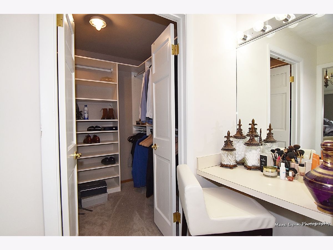
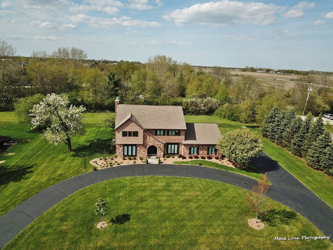
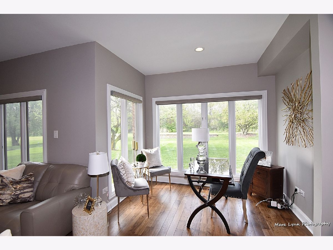
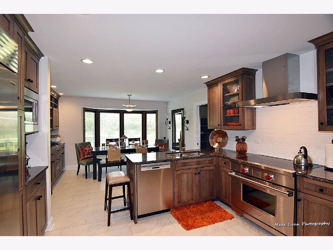
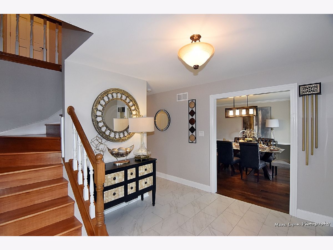
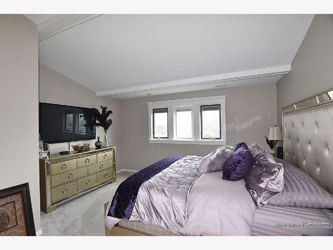
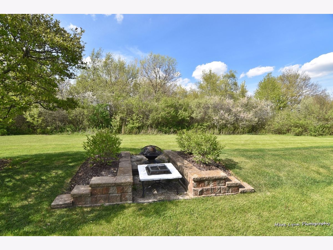
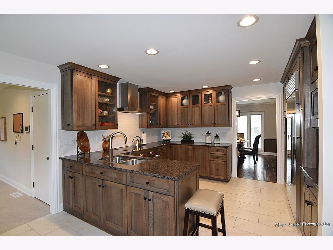
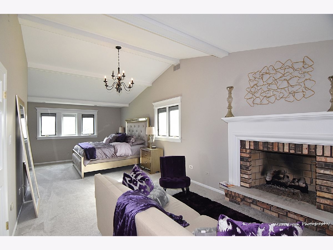
Room Specifics
Total Bedrooms: 5
Bedrooms Above Ground: 4
Bedrooms Below Ground: 1
Dimensions: —
Floor Type: Carpet
Dimensions: —
Floor Type: Carpet
Dimensions: —
Floor Type: Carpet
Dimensions: —
Floor Type: —
Full Bathrooms: 4
Bathroom Amenities: Separate Shower,Double Sink,Double Shower,Soaking Tub
Bathroom in Basement: 1
Rooms: Bedroom 5,Game Room,Recreation Room
Basement Description: Finished
Other Specifics
| 2 | |
| — | |
| — | |
| — | |
| — | |
| 150 X 200 | |
| Pull Down Stair | |
| Full | |
| Skylight(s), Hardwood Floors, First Floor Laundry, Walk-In Closet(s) | |
| Range, Microwave, Dishwasher, High End Refrigerator, Washer, Dryer, Stainless Steel Appliance(s), Water Purifier, Water Softener Owned | |
| Not in DB | |
| Clubhouse, Curbs, Street Lights, Street Paved | |
| — | |
| — | |
| — |
Tax History
| Year | Property Taxes |
|---|---|
| 2015 | $9,853 |
| 2019 | $9,919 |
| 2021 | $10,104 |
| 2022 | $10,438 |
Contact Agent
Nearby Similar Homes
Nearby Sold Comparables
Contact Agent
Listing Provided By
eXp Realty, LLC - Geneva


