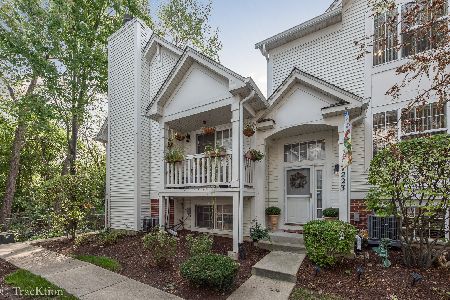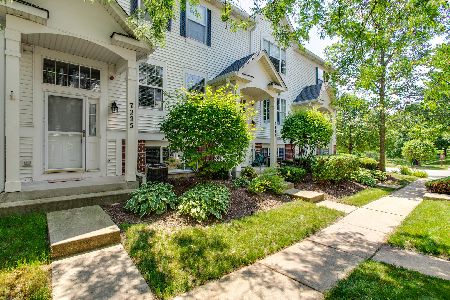7221 Flagg Creek Drive, Indian Head Park, Illinois 60525
$349,900
|
Sold
|
|
| Status: | Closed |
| Sqft: | 1,452 |
| Cost/Sqft: | $241 |
| Beds: | 3 |
| Baths: | 3 |
| Year Built: | 1998 |
| Property Taxes: | $3,672 |
| Days On Market: | 563 |
| Lot Size: | 0,00 |
Description
Check out this awesome 3-Bedroom, 3-Bath Mid-Entry End-Unit Townhouse at Beautiful Chestnut on the Green in Indian Head Park. This home has been wonderfully maintained and the A/C, Furnace, Hot Water Heater, Appliances and Roof are 2-4 years old. The Living Room & Primary Bedroom windows face the Country Club. The Primary Bedroom is huge and includes an En Suite Bathroom and Large Walk-in Closet. There are Hardwood Floors throughout the Living Room, Dining Room and 2nd Floor Bedrooms while the Lower Level is predominantly Ceramic Tile. The Lower Level includes a Bedroom, Family Room and Full Bath, making it an ideal arrangement for an in-law or adult child. The attached 2-Car Garage has plenty of storage, including a cedar-lined closet. This desirable community is in a park-like setting and is close to shopping, restaurants, and more. Easy access to I-294 & I-55. Highly rated schools. Make an appointment today, this one is going to go quickly!
Property Specifics
| Condos/Townhomes | |
| 2 | |
| — | |
| 1998 | |
| — | |
| DEVELOPER'S | |
| No | |
| — |
| Cook | |
| Chestnut On The Green | |
| 310 / Monthly | |
| — | |
| — | |
| — | |
| 12105625 | |
| 18291010640000 |
Nearby Schools
| NAME: | DISTRICT: | DISTANCE: | |
|---|---|---|---|
|
Grade School
Pleasantdale Elementary School |
107 | — | |
|
Middle School
Pleasantdale Middle School |
107 | Not in DB | |
|
High School
Lyons Twp High School |
204 | Not in DB | |
Property History
| DATE: | EVENT: | PRICE: | SOURCE: |
|---|---|---|---|
| 13 Sep, 2024 | Sold | $349,900 | MRED MLS |
| 20 Jul, 2024 | Under contract | $349,900 | MRED MLS |
| 18 Jul, 2024 | Listed for sale | $349,900 | MRED MLS |
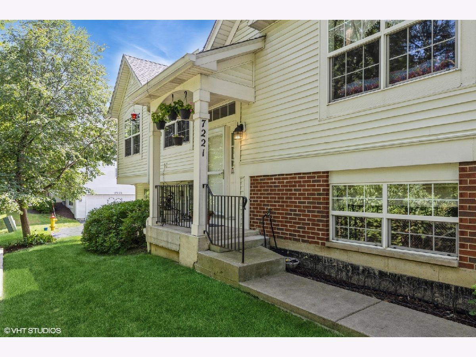
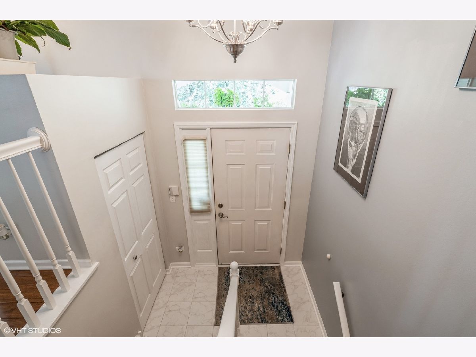
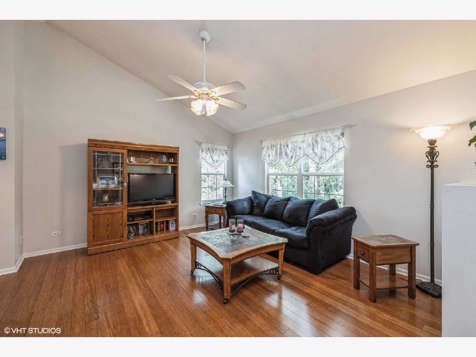
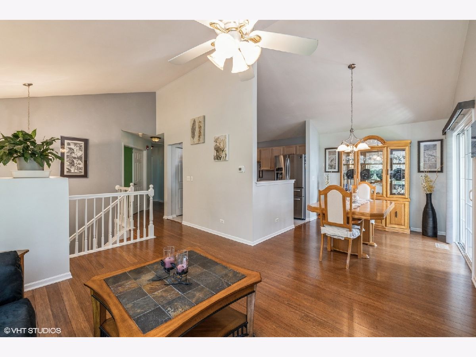
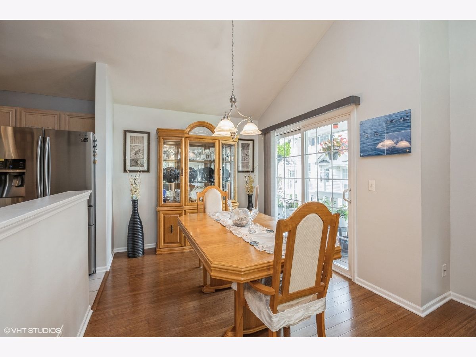
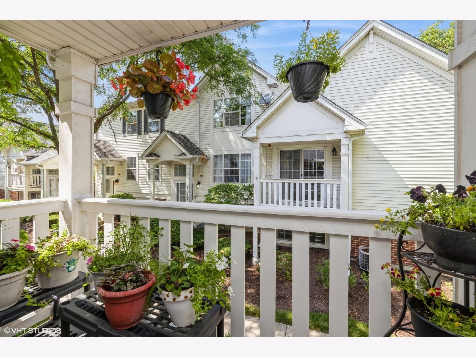
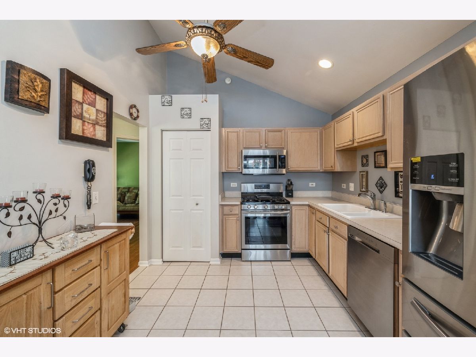
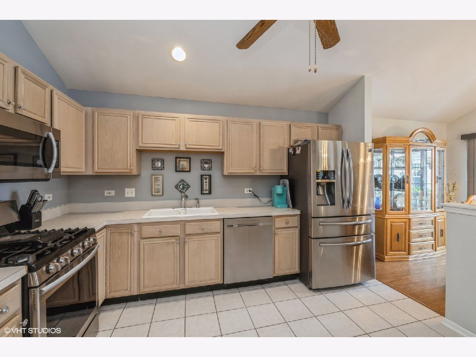
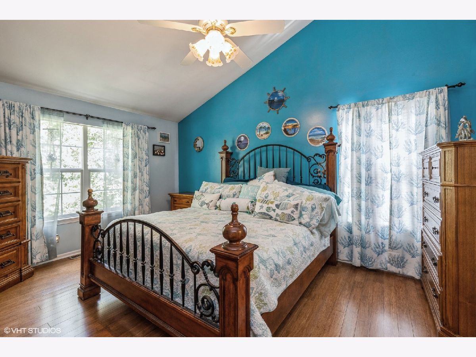
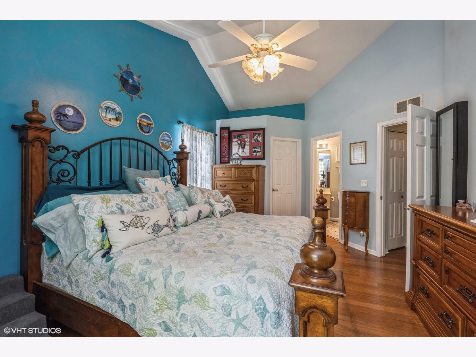
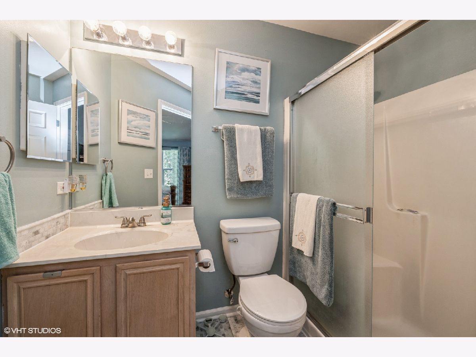
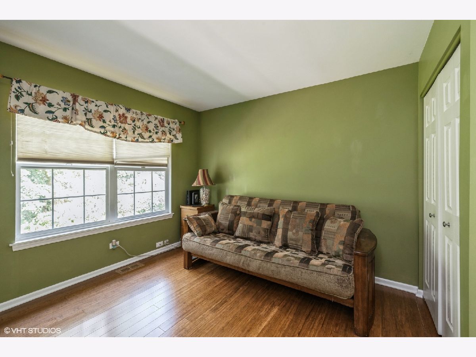
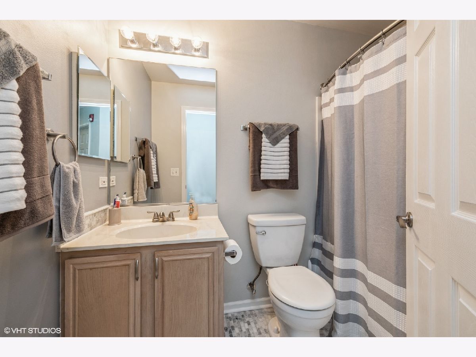
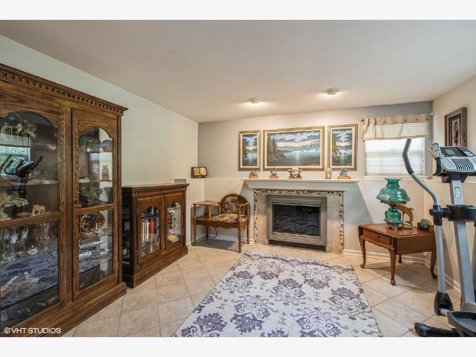
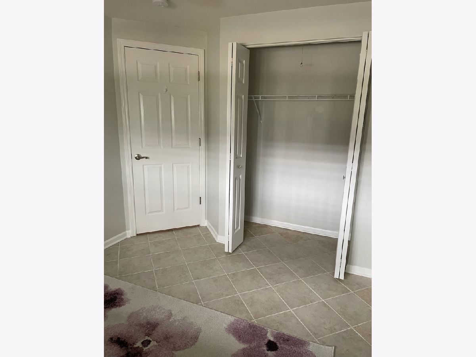
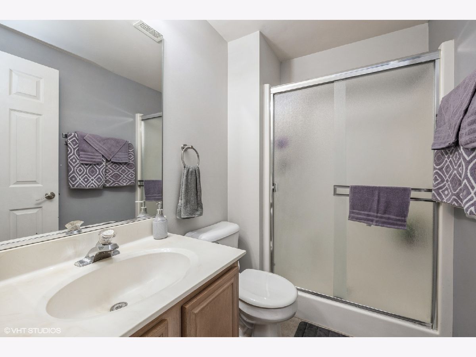
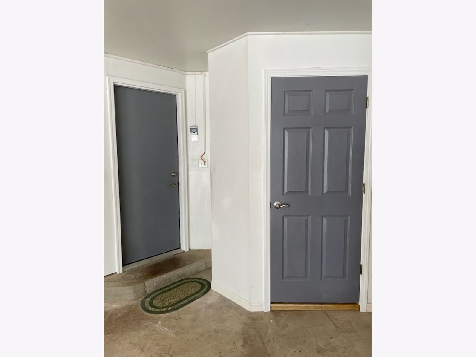
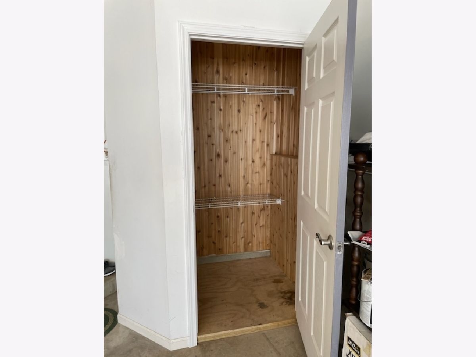
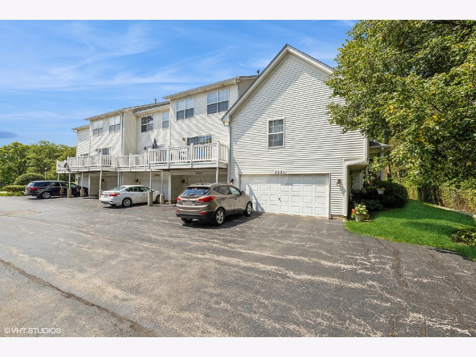
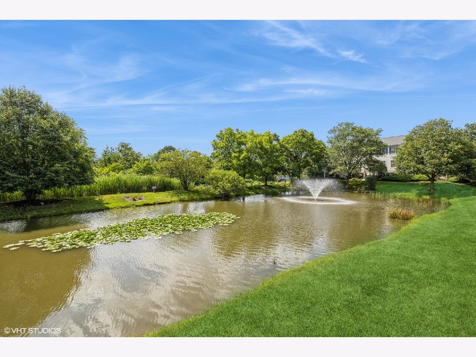
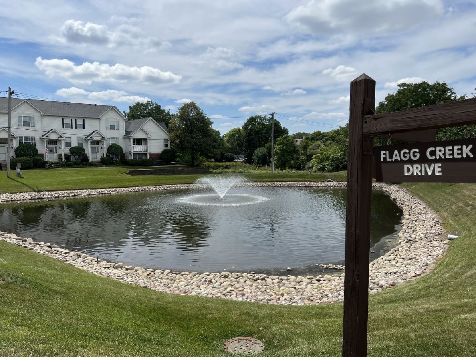
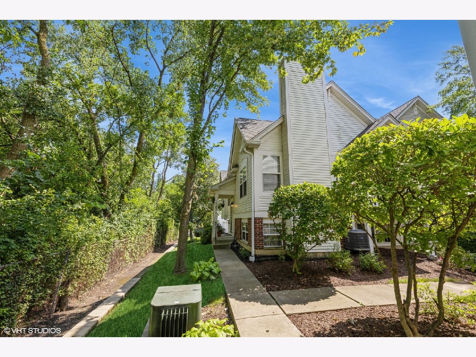
Room Specifics
Total Bedrooms: 3
Bedrooms Above Ground: 3
Bedrooms Below Ground: 0
Dimensions: —
Floor Type: —
Dimensions: —
Floor Type: —
Full Bathrooms: 3
Bathroom Amenities: —
Bathroom in Basement: 1
Rooms: —
Basement Description: Finished,Exterior Access
Other Specifics
| 2 | |
| — | |
| Asphalt | |
| — | |
| — | |
| 27X58 | |
| — | |
| — | |
| — | |
| — | |
| Not in DB | |
| — | |
| — | |
| — | |
| — |
Tax History
| Year | Property Taxes |
|---|---|
| 2024 | $3,672 |
Contact Agent
Nearby Similar Homes
Nearby Sold Comparables
Contact Agent
Listing Provided By
Coldwell Banker Realty


