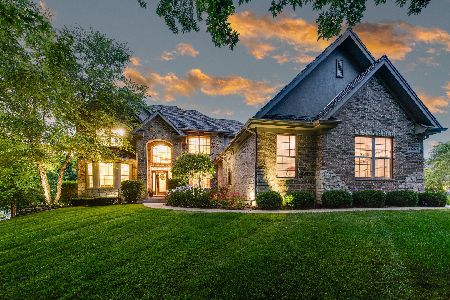7221 Lenox Court, Long Grove, Illinois 60060
$860,000
|
Sold
|
|
| Status: | Closed |
| Sqft: | 4,058 |
| Cost/Sqft: | $217 |
| Beds: | 5 |
| Baths: | 5 |
| Year Built: | 2007 |
| Property Taxes: | $22,693 |
| Days On Market: | 310 |
| Lot Size: | 0,34 |
Description
Experience luxury living in this high-end, 5-bedroom, 5-bathroom home, perfectly nestled in the prestigious Ravenna subdivision. Boasting a spacious 3-car garage and a prime cul-de-sac location, this move-in-ready home offers both elegance and privacy. Step inside to be greeted by fine architectural details, a neutral color palette, and a highly desirable open floor plan-ideal for both everyday living and stylish entertaining. Gleaming hardwood floors flow throughout the first level, where a grand two-story foyer is flanked by formal living and dining rooms. The gourmet kitchen is a chef's dream, equipped with 42" cabinetry, granite countertops, a large center island, upgraded stainless steel appliances, and a breakfast area with sliding glass doors leading to the deck. The inviting family room boasts a stunning stone-surround fireplace and a wall of windows showcasing breathtaking views of the lush landscape. A private main-level guest suite with an en-suite bath and a mudroom add to the home's thoughtful design. Upstairs, the luxurious primary suite features a spa-like bath, a spacious walk-in closet, and a secret attic access. The second suite also includes an en-suite bath and walk-in closet, while two additional generously sized bedrooms share a Jack-and-Jill bath.The finished lower level is an entertainer's paradise, offering a custom wet bar, a cozy fireplace, a full bath with a walk-in shower, and an unbeatable sports-lover's retreat-complete with eight wide-screen TVs, professional surround sound, and a ping pong table, all included! Meticulously maintained, this home features a new Cedar Shake roof (2022), two-zone HVAC systems (2018), and a tankless water heater (2021). Ravenna is set within a scenic nature conservancy, featuring 5 miles of trails, charming bridges, and a children's play area. Located in top-rated Long Grove, home to award-winning Stevenson High School. Don't miss this incredible opportunity. Showings will begin March 20.
Property Specifics
| Single Family | |
| — | |
| — | |
| 2007 | |
| — | |
| CUSTOM | |
| No | |
| 0.34 |
| Lake | |
| Ravenna | |
| 467 / Quarterly | |
| — | |
| — | |
| — | |
| 12284782 | |
| 15063050300000 |
Nearby Schools
| NAME: | DISTRICT: | DISTANCE: | |
|---|---|---|---|
|
Grade School
Diamond Lake Elementary School |
76 | — | |
|
Middle School
West Oak Middle School |
76 | Not in DB | |
|
High School
Adlai E Stevenson High School |
125 | Not in DB | |
Property History
| DATE: | EVENT: | PRICE: | SOURCE: |
|---|---|---|---|
| 2 Oct, 2009 | Sold | $625,000 | MRED MLS |
| 3 Sep, 2009 | Under contract | $636,075 | MRED MLS |
| 25 Aug, 2009 | Listed for sale | $636,075 | MRED MLS |
| 30 Jun, 2015 | Sold | $605,700 | MRED MLS |
| 11 May, 2015 | Under contract | $639,999 | MRED MLS |
| — | Last price change | $659,000 | MRED MLS |
| 18 Mar, 2015 | Listed for sale | $659,000 | MRED MLS |
| 27 May, 2025 | Sold | $860,000 | MRED MLS |
| 10 Apr, 2025 | Under contract | $879,000 | MRED MLS |
| 19 Mar, 2025 | Listed for sale | $879,000 | MRED MLS |
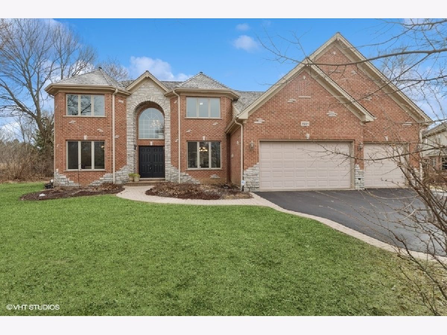
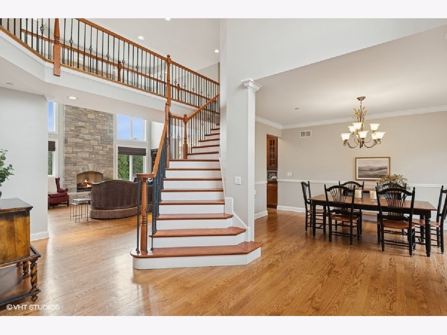
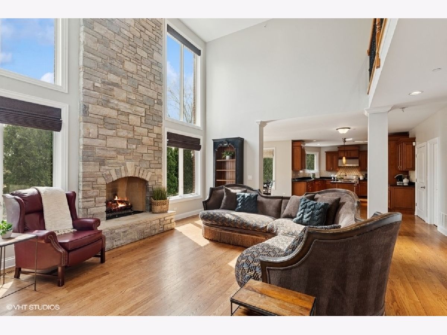
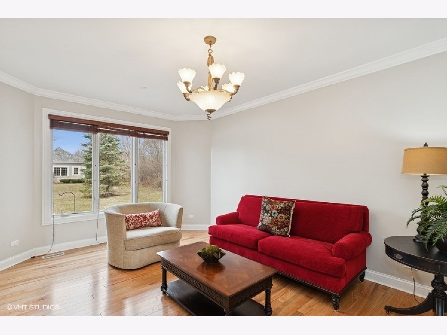
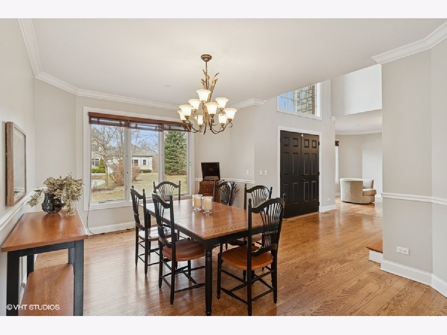
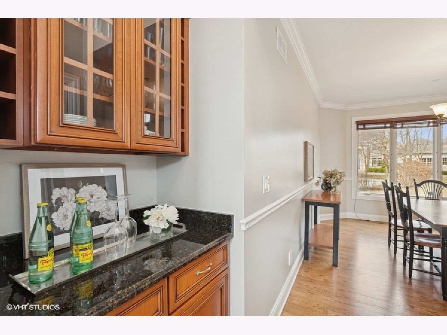
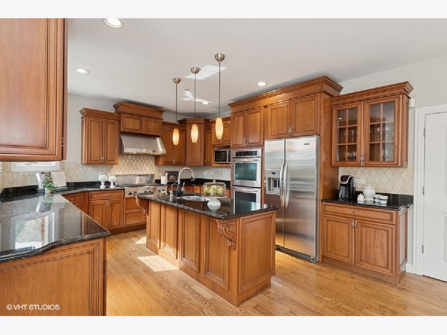
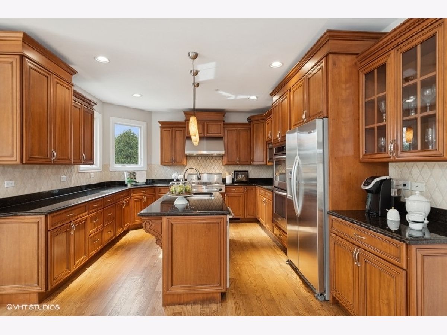
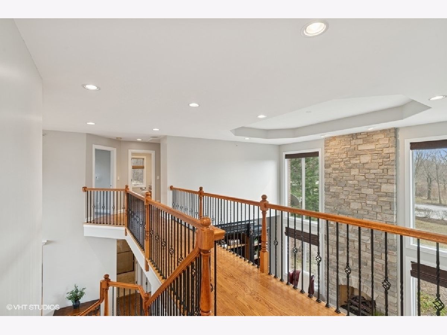
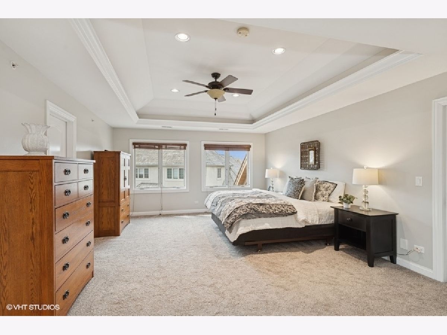
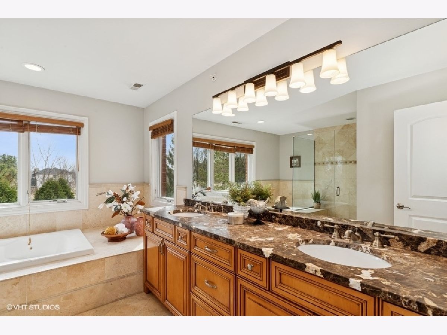
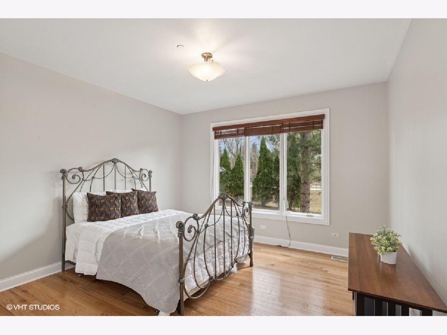
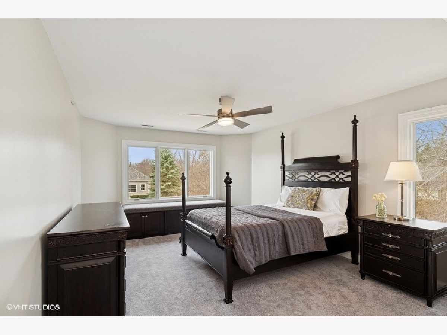
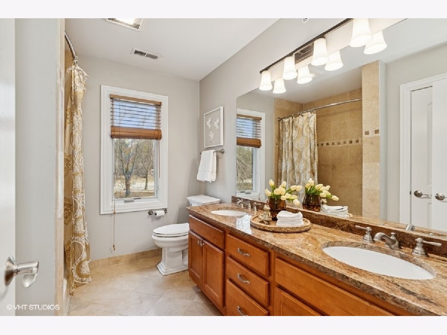
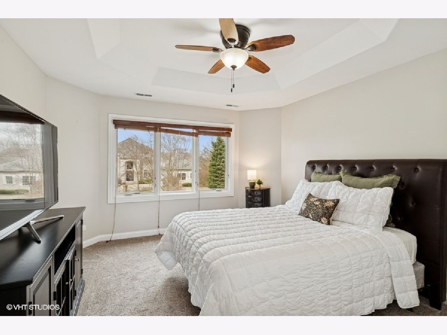
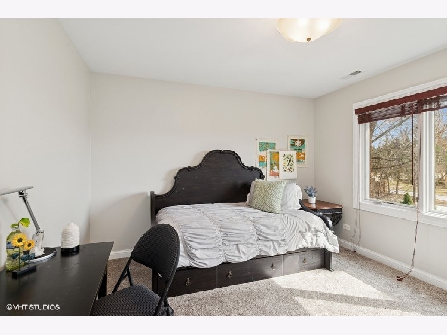
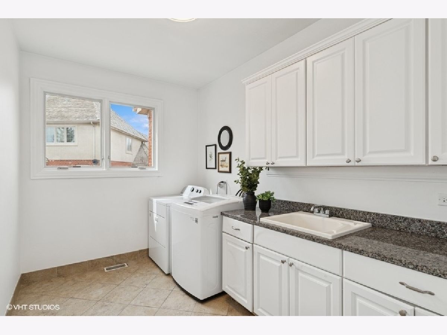
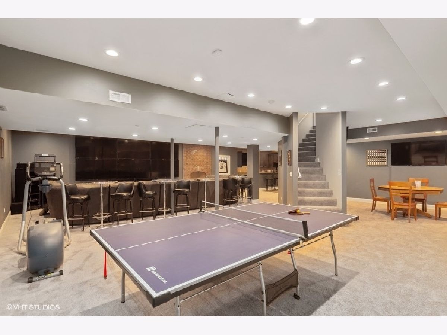
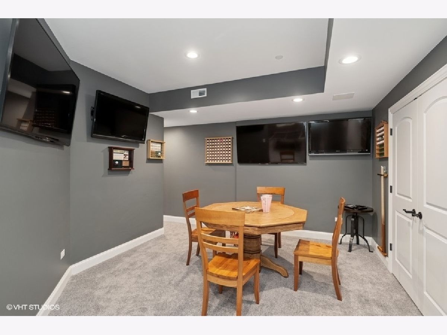
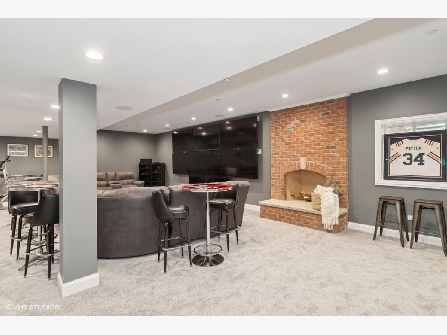
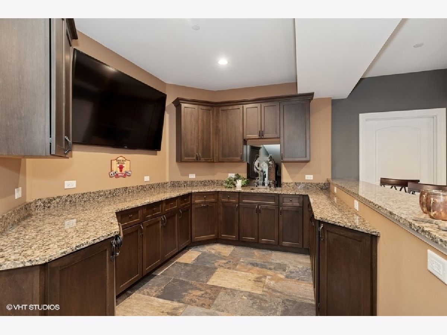
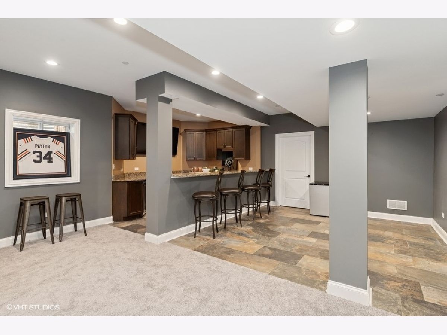
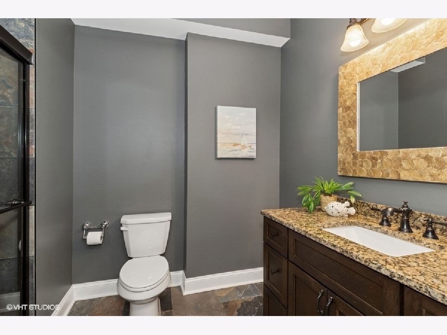
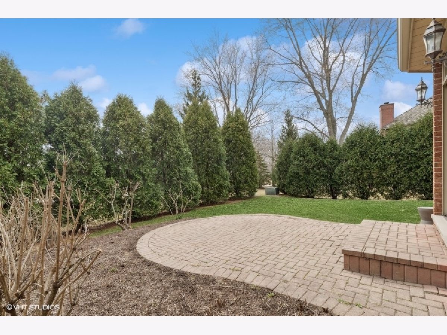
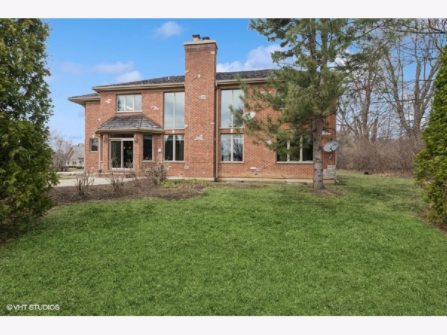
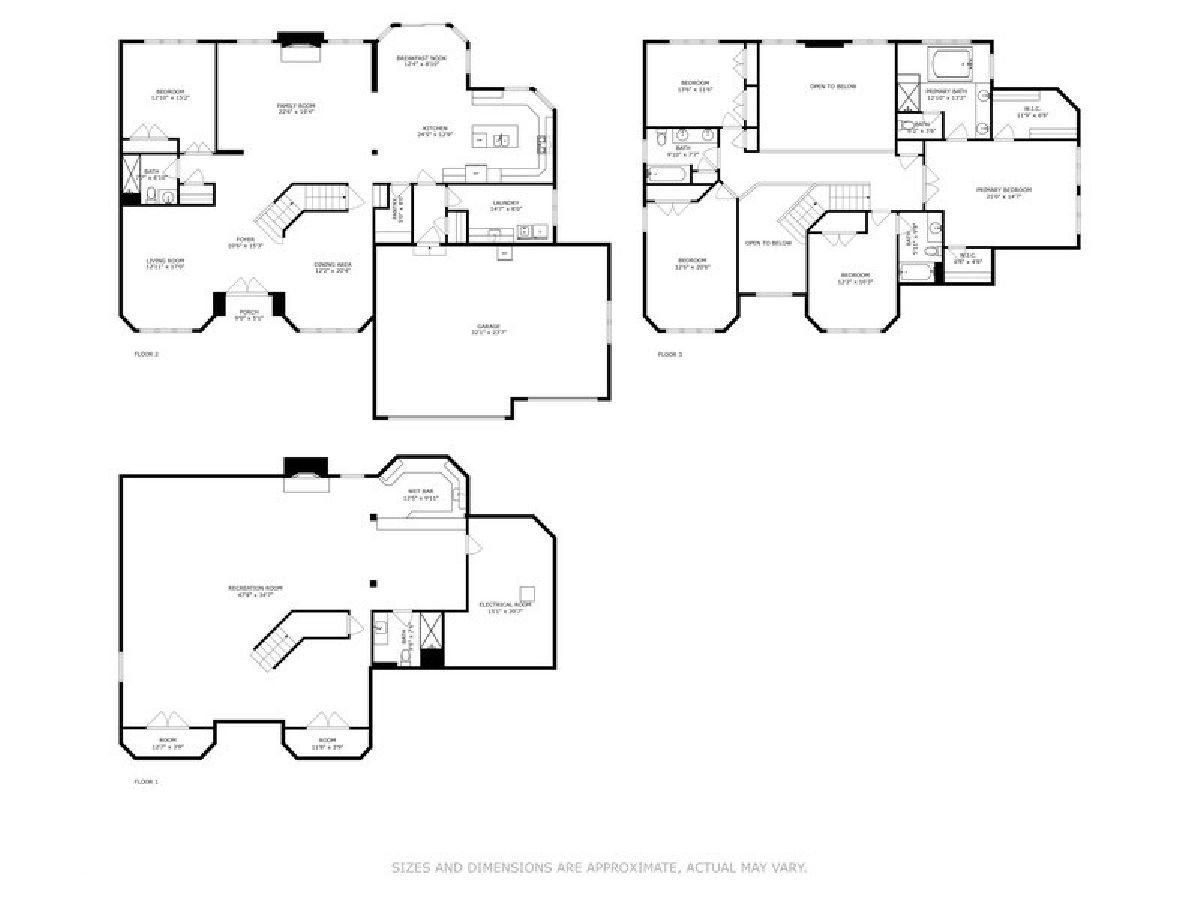
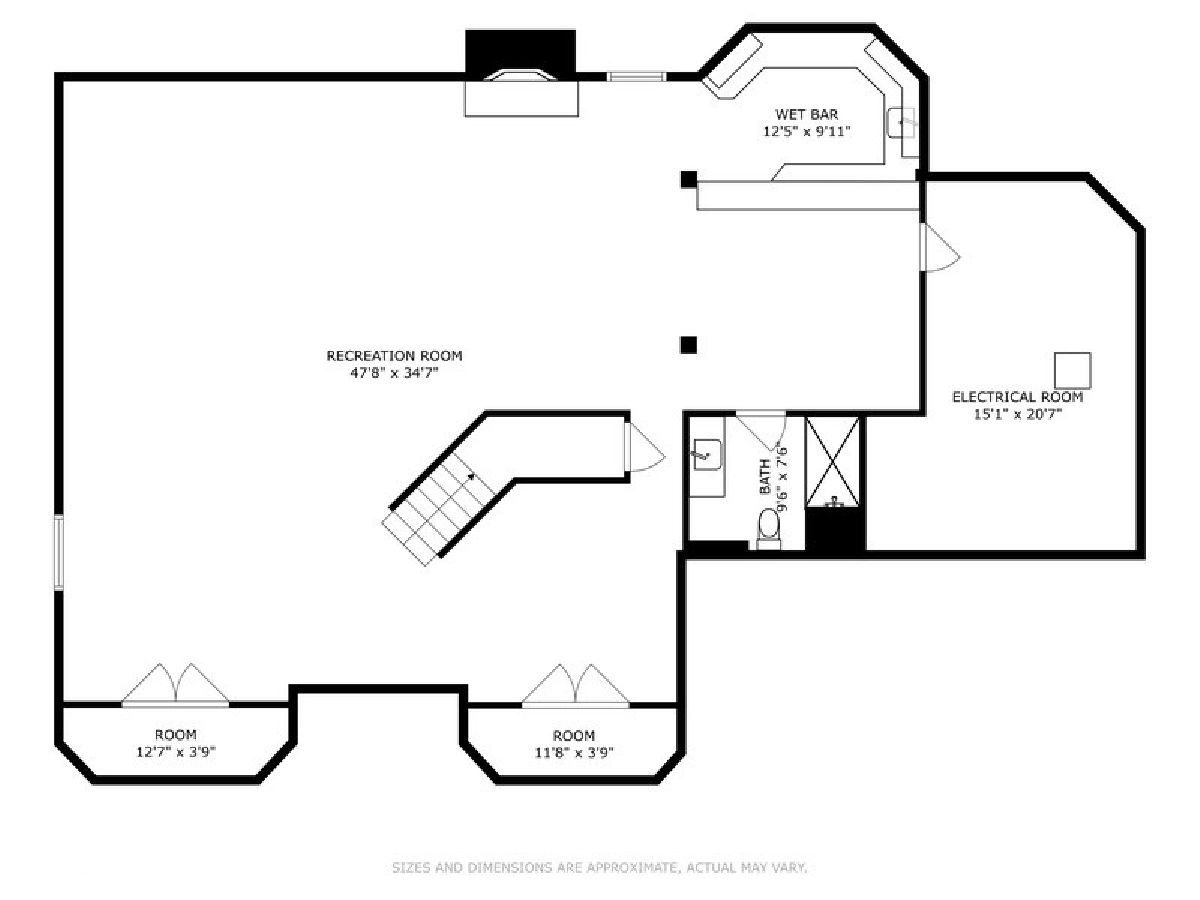
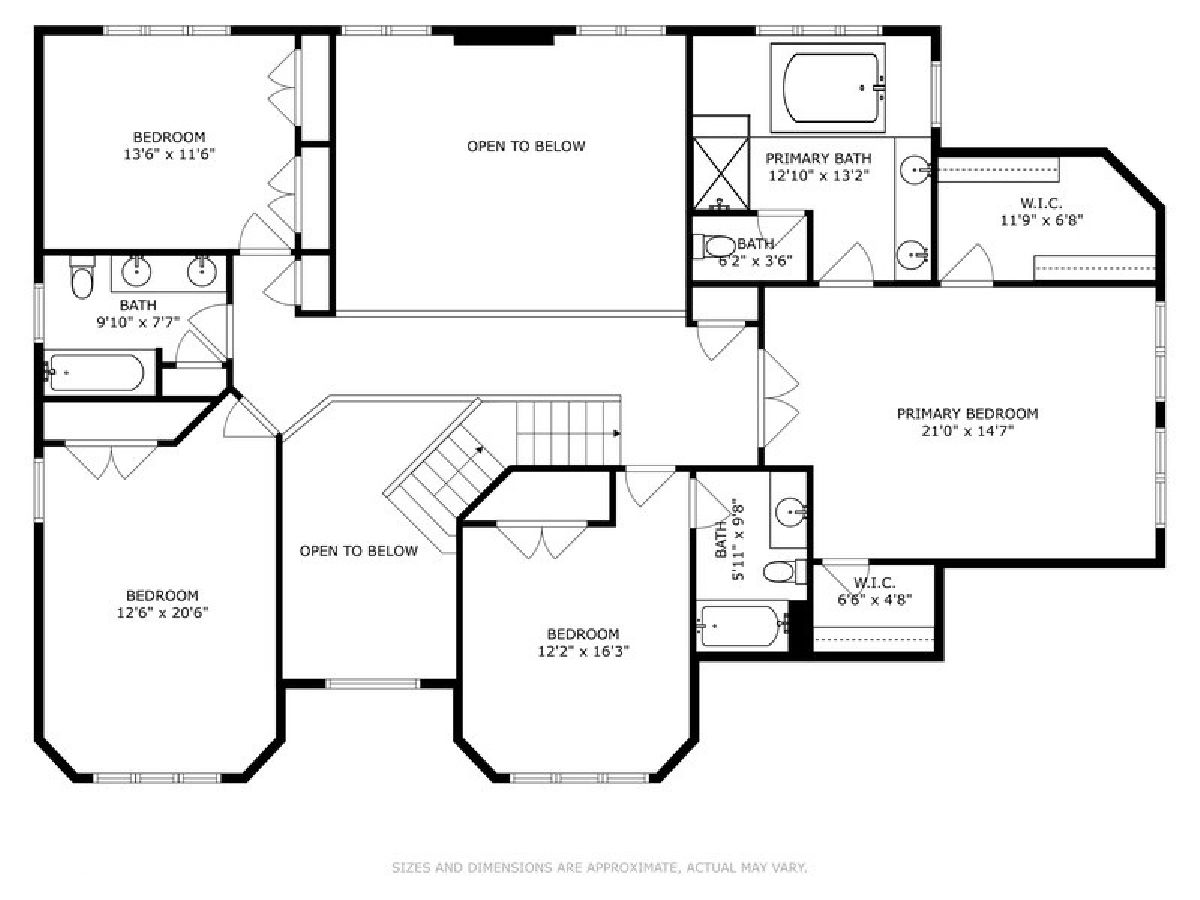
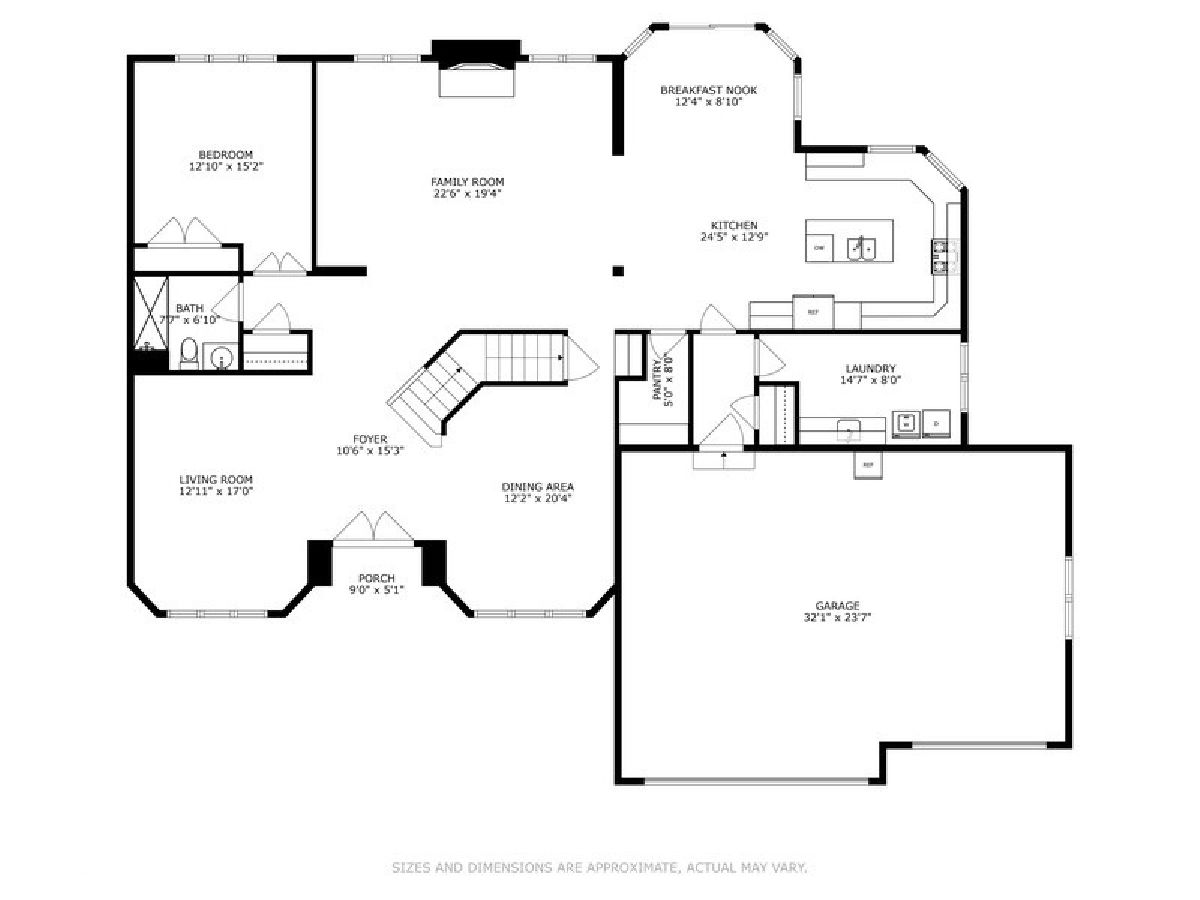
Room Specifics
Total Bedrooms: 5
Bedrooms Above Ground: 5
Bedrooms Below Ground: 0
Dimensions: —
Floor Type: —
Dimensions: —
Floor Type: —
Dimensions: —
Floor Type: —
Dimensions: —
Floor Type: —
Full Bathrooms: 5
Bathroom Amenities: Whirlpool,Steam Shower,Double Sink,Full Body Spray Shower,Soaking Tub
Bathroom in Basement: 1
Rooms: —
Basement Description: —
Other Specifics
| 3 | |
| — | |
| — | |
| — | |
| — | |
| 98X40X170X105X117 | |
| Dormer,Unfinished | |
| — | |
| — | |
| — | |
| Not in DB | |
| — | |
| — | |
| — | |
| — |
Tax History
| Year | Property Taxes |
|---|---|
| 2009 | $22,411 |
| 2015 | $18,387 |
| 2025 | $22,693 |
Contact Agent
Nearby Similar Homes
Nearby Sold Comparables
Contact Agent
Listing Provided By
Keller Williams North Shore West







