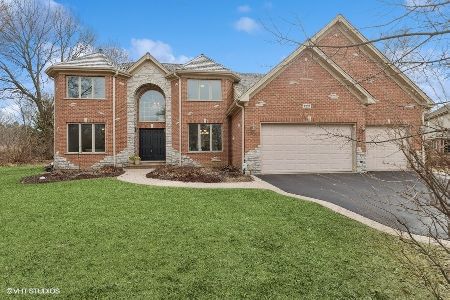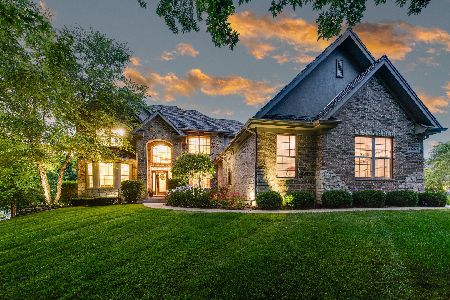7221 Lenox Court, Long Grove, Illinois 60060
$605,700
|
Sold
|
|
| Status: | Closed |
| Sqft: | 4,058 |
| Cost/Sqft: | $158 |
| Beds: | 5 |
| Baths: | 4 |
| Year Built: | 2006 |
| Property Taxes: | $18,387 |
| Days On Market: | 3964 |
| Lot Size: | 0,34 |
Description
Best buy in Long Grove. Newer, high end home in upscale neighborhood. Greet your guests in the dramatic 2-story foyer with sweeping staircases. Have a party in the chef's kitchen with upgraded appliances, granite & island. Enjoy cozy family breakfasts in the bay style eating area, hang out in great room with soaring fireplace. Main floor BR & full bath. Luxury master suite. Stunning stone & brick exterior. Stevenson.
Property Specifics
| Single Family | |
| — | |
| Traditional | |
| 2006 | |
| Full | |
| CUSTOM | |
| No | |
| 0.34 |
| Lake | |
| Ravenna | |
| 375 / Quarterly | |
| Other | |
| Community Well | |
| Public Sewer | |
| 08865064 | |
| 15063050300000 |
Nearby Schools
| NAME: | DISTRICT: | DISTANCE: | |
|---|---|---|---|
|
Grade School
Diamond Lake Elementary School |
76 | — | |
|
Middle School
West Oak Middle School |
76 | Not in DB | |
|
High School
Adlai E Stevenson High School |
125 | Not in DB | |
Property History
| DATE: | EVENT: | PRICE: | SOURCE: |
|---|---|---|---|
| 2 Oct, 2009 | Sold | $625,000 | MRED MLS |
| 3 Sep, 2009 | Under contract | $636,075 | MRED MLS |
| 25 Aug, 2009 | Listed for sale | $636,075 | MRED MLS |
| 30 Jun, 2015 | Sold | $605,700 | MRED MLS |
| 11 May, 2015 | Under contract | $639,999 | MRED MLS |
| — | Last price change | $659,000 | MRED MLS |
| 18 Mar, 2015 | Listed for sale | $659,000 | MRED MLS |
| 27 May, 2025 | Sold | $860,000 | MRED MLS |
| 10 Apr, 2025 | Under contract | $879,000 | MRED MLS |
| 19 Mar, 2025 | Listed for sale | $879,000 | MRED MLS |
Room Specifics
Total Bedrooms: 5
Bedrooms Above Ground: 5
Bedrooms Below Ground: 0
Dimensions: —
Floor Type: Carpet
Dimensions: —
Floor Type: Carpet
Dimensions: —
Floor Type: Carpet
Dimensions: —
Floor Type: —
Full Bathrooms: 4
Bathroom Amenities: Whirlpool,Separate Shower,Double Sink,Double Shower
Bathroom in Basement: 0
Rooms: Bedroom 5,Eating Area,Foyer
Basement Description: Unfinished,Bathroom Rough-In
Other Specifics
| 3 | |
| Concrete Perimeter | |
| Asphalt,Brick | |
| Brick Paver Patio | |
| Cul-De-Sac,Landscaped | |
| 98X40X170X105X117 | |
| — | |
| Full | |
| Vaulted/Cathedral Ceilings, Bar-Dry, Hardwood Floors, First Floor Bedroom, First Floor Laundry, First Floor Full Bath | |
| Double Oven, Microwave, Dishwasher, Refrigerator, Washer, Dryer, Disposal, Stainless Steel Appliance(s) | |
| Not in DB | |
| — | |
| — | |
| — | |
| Gas Log |
Tax History
| Year | Property Taxes |
|---|---|
| 2009 | $22,411 |
| 2015 | $18,387 |
| 2025 | $22,693 |
Contact Agent
Nearby Similar Homes
Nearby Sold Comparables
Contact Agent
Listing Provided By
Weichert Realtors-McKee Real Estate










