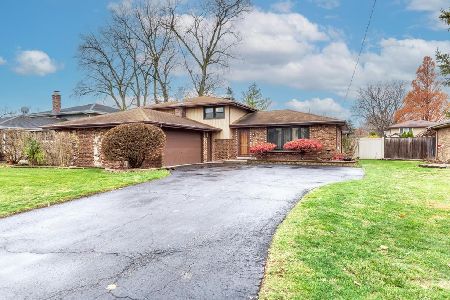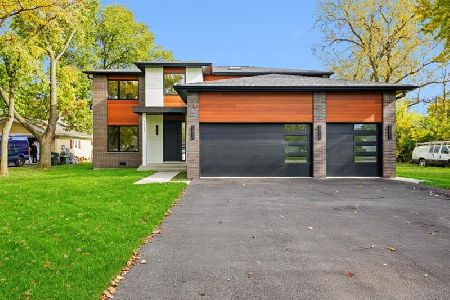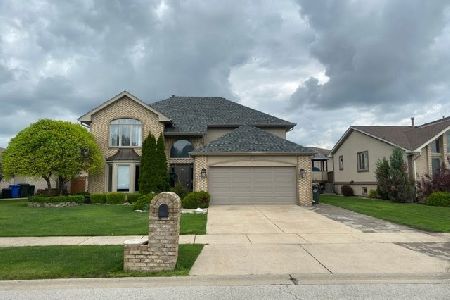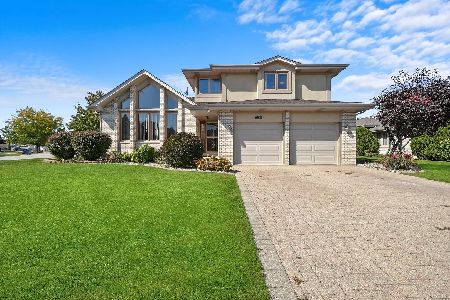7221 Skyline Drive, Justice, Illinois 60458
$305,000
|
Sold
|
|
| Status: | Closed |
| Sqft: | 2,362 |
| Cost/Sqft: | $135 |
| Beds: | 3 |
| Baths: | 3 |
| Year Built: | 1996 |
| Property Taxes: | $8,233 |
| Days On Market: | 2326 |
| Lot Size: | 0,18 |
Description
Beautiful home located on a quiet cul-de-sac in The Arbors of Justice! This great Forrester model features gleaming hardwood floors and a gourmet kitchen. The inviting living room has vaulted ceilings and a floor to ceiling fireplace. The first floor also has a large family room with french doors leading to the heated sunroom and a powder room. The sunroom opens out to the brick paver patio and rear yard. The dining room over looks the living room. The gourmet kitchen features all stainless steel appliances with a 7 burner and double oven stove, tons of cabinets and granite countertops. There is ample room for a table in the eat in area. The kitchen opens out to the large composite deck. Upstairs the large master suite and 2 additional large bedrooms are done all in hardwood. A second full batroom is also with the bedrooms. A large laundry room with washer and dryer is on the first floor. All of this and a finished basement with plenty of storage in the crawl space.
Property Specifics
| Single Family | |
| — | |
| Tri-Level | |
| 1996 | |
| Partial | |
| — | |
| No | |
| 0.18 |
| Cook | |
| — | |
| — / Not Applicable | |
| None | |
| Lake Michigan | |
| Public Sewer | |
| 10505575 | |
| 18262020070000 |
Nearby Schools
| NAME: | DISTRICT: | DISTANCE: | |
|---|---|---|---|
|
High School
Argo Community High School |
217 | Not in DB | |
Property History
| DATE: | EVENT: | PRICE: | SOURCE: |
|---|---|---|---|
| 13 Dec, 2019 | Sold | $305,000 | MRED MLS |
| 24 Oct, 2019 | Under contract | $319,900 | MRED MLS |
| 4 Sep, 2019 | Listed for sale | $319,900 | MRED MLS |
Room Specifics
Total Bedrooms: 3
Bedrooms Above Ground: 3
Bedrooms Below Ground: 0
Dimensions: —
Floor Type: Hardwood
Dimensions: —
Floor Type: Hardwood
Full Bathrooms: 3
Bathroom Amenities: —
Bathroom in Basement: 0
Rooms: Recreation Room,Heated Sun Room
Basement Description: Finished
Other Specifics
| 2 | |
| — | |
| — | |
| Deck, Patio, Screened Patio | |
| — | |
| 70X152X94X120 | |
| — | |
| Full | |
| Vaulted/Cathedral Ceilings, Hardwood Floors, First Floor Laundry | |
| Range, Microwave, Dishwasher, High End Refrigerator, Washer, Dryer, Stainless Steel Appliance(s), Range Hood | |
| Not in DB | |
| — | |
| — | |
| — | |
| Gas Log |
Tax History
| Year | Property Taxes |
|---|---|
| 2019 | $8,233 |
Contact Agent
Nearby Similar Homes
Nearby Sold Comparables
Contact Agent
Listing Provided By
Coldwell Banker The Real Estate Group








