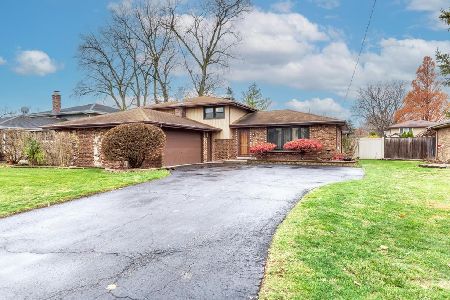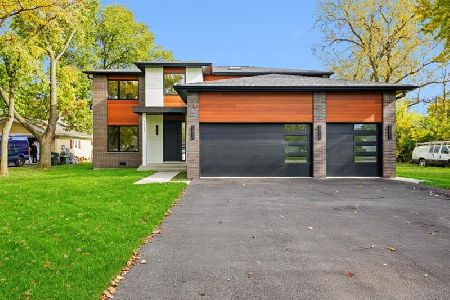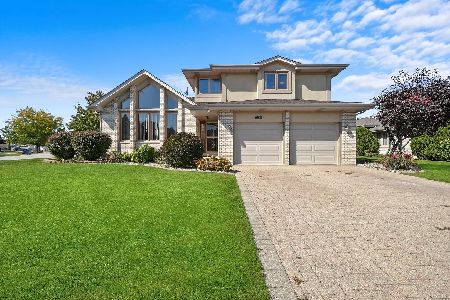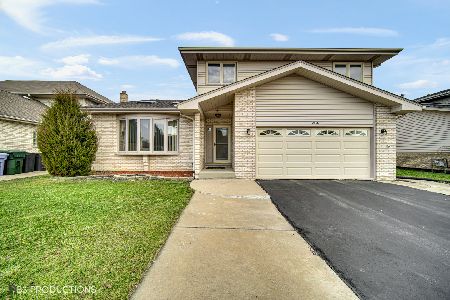7226 Arbor Lane, Justice, Illinois 60458
$360,000
|
Sold
|
|
| Status: | Closed |
| Sqft: | 2,904 |
| Cost/Sqft: | $127 |
| Beds: | 4 |
| Baths: | 4 |
| Year Built: | 1996 |
| Property Taxes: | $10,460 |
| Days On Market: | 2068 |
| Lot Size: | 0,18 |
Description
Recently updated beautiful newer home in desirable subdivision of Arbors of Justice. Home has ideal layout perfect for gatherings & entertaining as well as 4 over sized bedrooms with spacious closets, half bath on main level, full size bath in basement & 2 bathrooms upstairs (guest & master). Hosting your dinner parties in this beautiful updated (2019) kitchen will be effortless as it has plenty of stylish Java shaker cabinets & modern quartz counters along with all stainless steel appliances & room for a table. Huge master suite features walk in closet & full private bath with double sinks, soaking tub & separate shower. Loft area perfect for office setup or lounge area. Finished basement is also great for gatherings as it can be used as a recreational room or man cave with wet bar & stone floors. Timeless Oak woodwork including staircase accents newly finished wood flooring with organic neutral color scheme throughout. Enjoy fully fenced private backyard with weatherproof deck. Schedule your showing today!
Property Specifics
| Single Family | |
| — | |
| — | |
| 1996 | |
| Full | |
| — | |
| No | |
| 0.18 |
| Cook | |
| — | |
| 0 / Not Applicable | |
| None | |
| Lake Michigan,Public | |
| Public Sewer | |
| 10718166 | |
| 18262030020000 |
Nearby Schools
| NAME: | DISTRICT: | DISTANCE: | |
|---|---|---|---|
|
Grade School
Frank A Brodnicki Elementary Sch |
109 | — | |
|
Middle School
Geo T Wilkins Junior High School |
109 | Not in DB | |
|
High School
Argo Community High School |
217 | Not in DB | |
Property History
| DATE: | EVENT: | PRICE: | SOURCE: |
|---|---|---|---|
| 6 Jul, 2020 | Sold | $360,000 | MRED MLS |
| 27 May, 2020 | Under contract | $369,900 | MRED MLS |
| 18 May, 2020 | Listed for sale | $369,900 | MRED MLS |
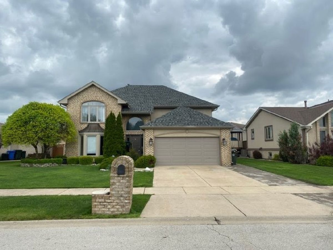
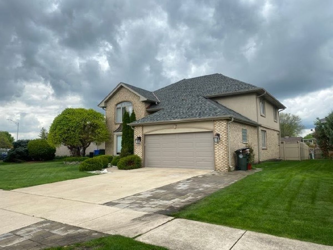
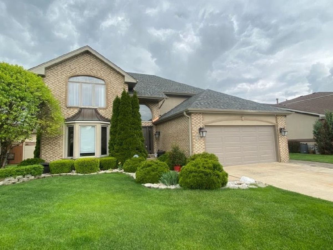
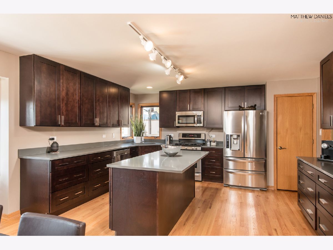
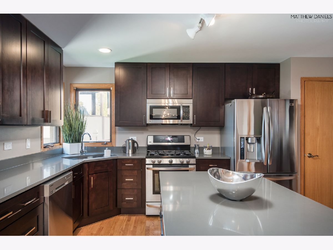
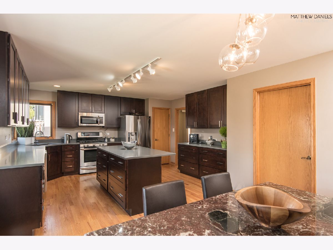
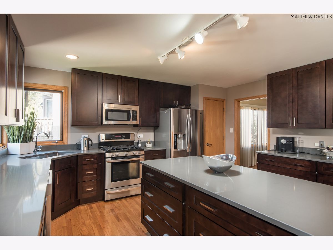
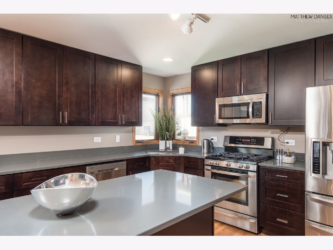
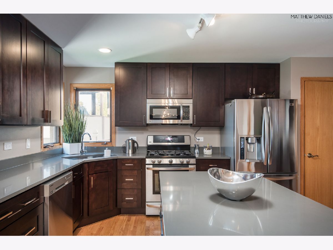
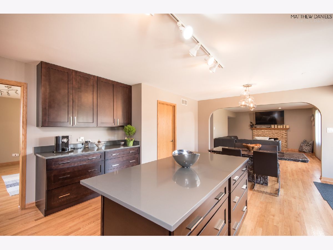
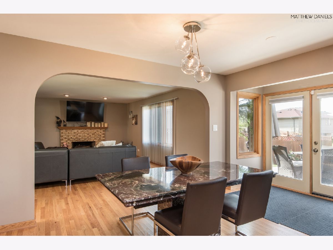
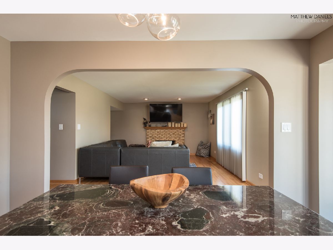
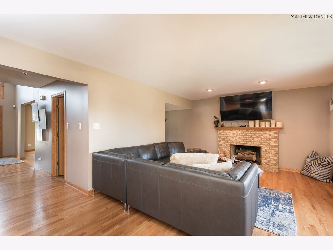
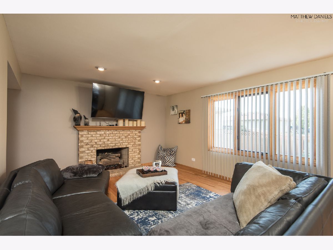
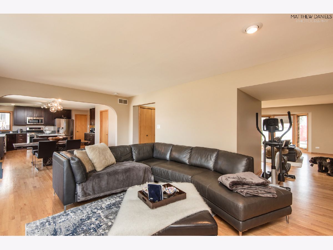
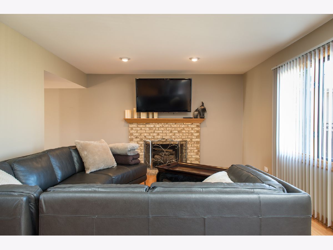
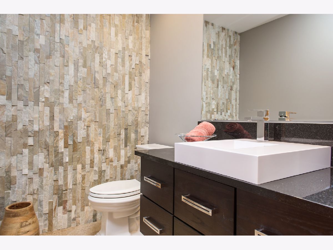
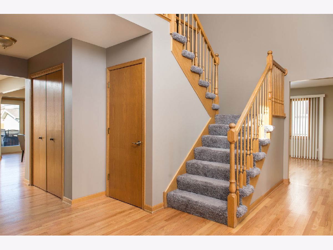
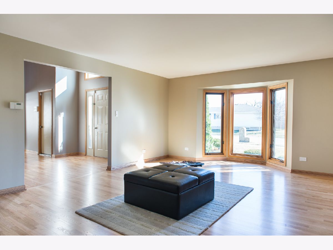
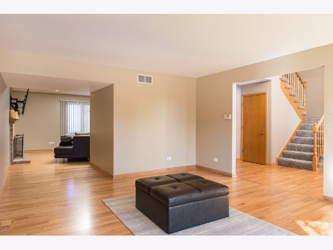
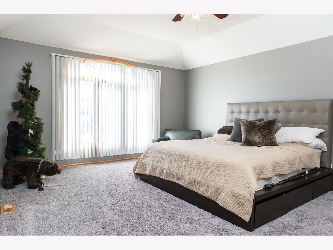
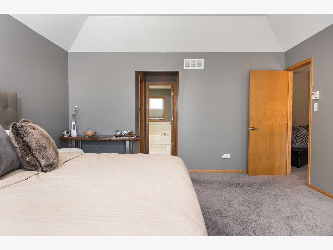
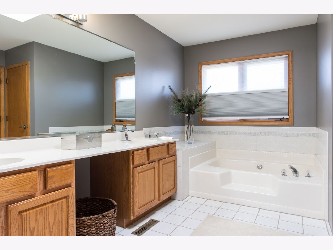
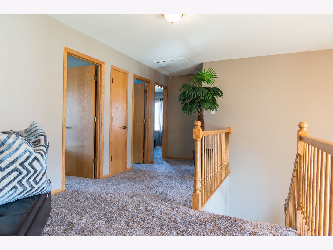
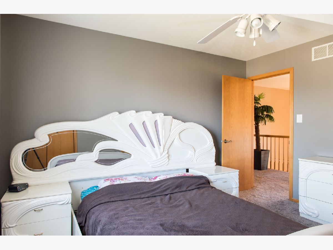
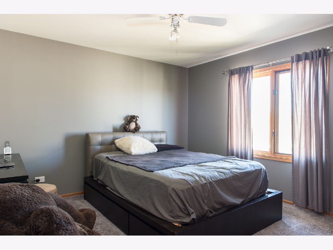
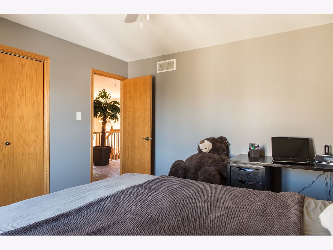
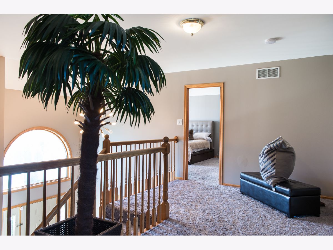
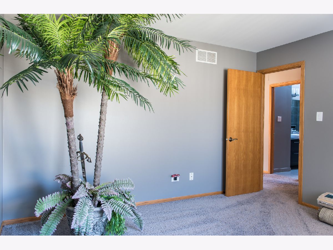
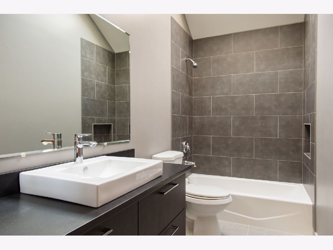
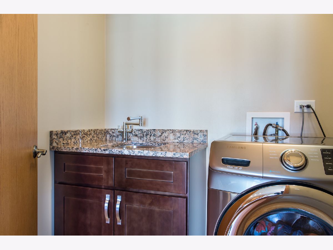
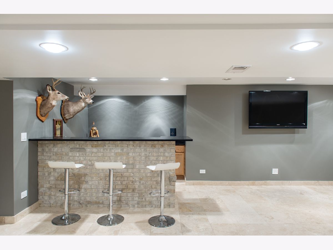
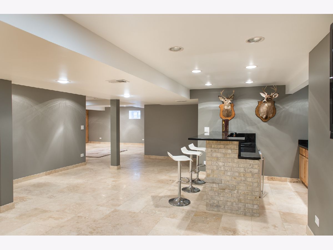
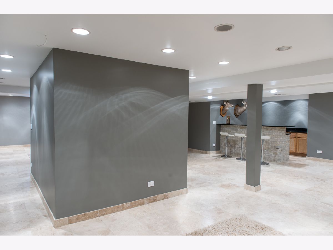
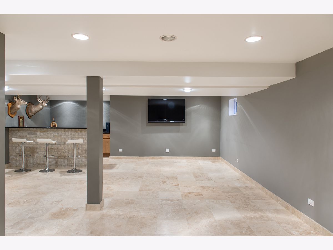
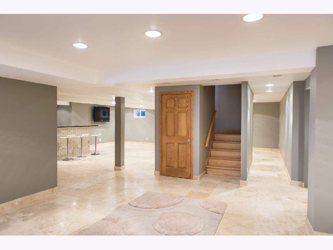
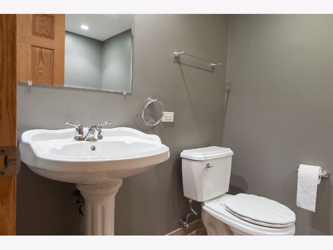
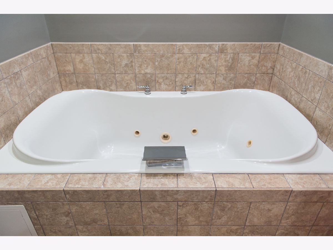
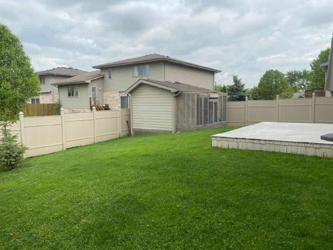
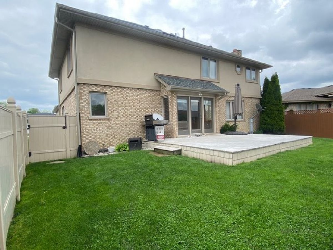
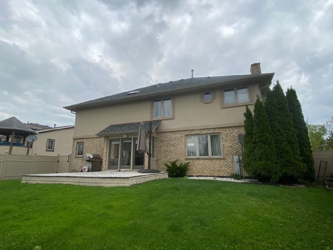
Room Specifics
Total Bedrooms: 4
Bedrooms Above Ground: 4
Bedrooms Below Ground: 0
Dimensions: —
Floor Type: Carpet
Dimensions: —
Floor Type: Carpet
Dimensions: —
Floor Type: Carpet
Full Bathrooms: 4
Bathroom Amenities: Whirlpool,Separate Shower,Double Sink,Soaking Tub
Bathroom in Basement: 1
Rooms: Foyer,Recreation Room
Basement Description: Finished
Other Specifics
| 2 | |
| Concrete Perimeter | |
| Concrete | |
| Deck, Storms/Screens | |
| Fenced Yard,Irregular Lot,Landscaped | |
| 66X118X21X45 | |
| — | |
| Full | |
| Skylight(s), Bar-Wet, Hardwood Floors, First Floor Laundry | |
| Range, Microwave, Dishwasher, Refrigerator, Washer, Dryer, Stainless Steel Appliance(s), Wine Refrigerator | |
| Not in DB | |
| Sidewalks, Street Lights, Street Paved | |
| — | |
| — | |
| Wood Burning, Gas Starter |
Tax History
| Year | Property Taxes |
|---|---|
| 2020 | $10,460 |
Contact Agent
Nearby Similar Homes
Nearby Sold Comparables
Contact Agent
Listing Provided By
Boutique Home Realty

