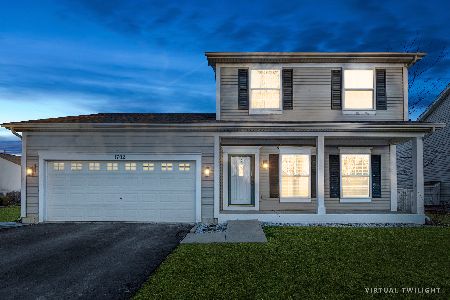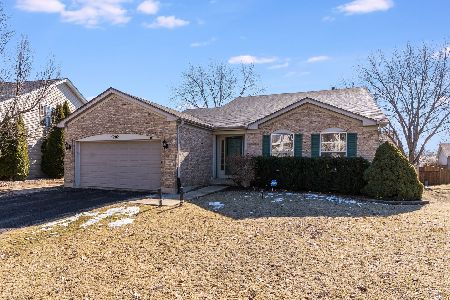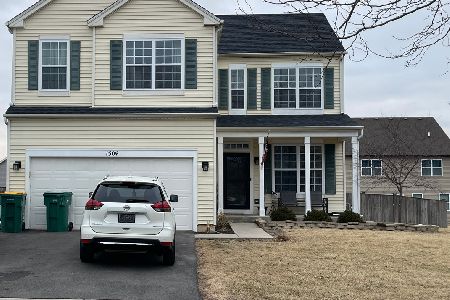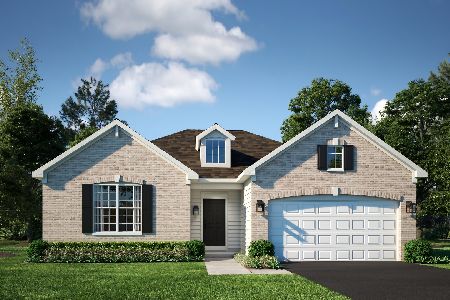7222 Courtwright Drive, Plainfield, Illinois 60586
$224,000
|
Sold
|
|
| Status: | Closed |
| Sqft: | 1,796 |
| Cost/Sqft: | $120 |
| Beds: | 3 |
| Baths: | 3 |
| Year Built: | 2002 |
| Property Taxes: | $6,332 |
| Days On Market: | 2382 |
| Lot Size: | 0,21 |
Description
Welcome to your forever home! Excellent curb appeal with brick exterior greets you as you enter through the front door onto the gleaming hardwood floors. Great main level layout offers formal living space, open eat in kitchen w/ Granite c-tops & maple cabinets, and stunning family room with two story vaulted ceilings, modern fireplace w/ floor to ceiling architecture, and floor to ceiling windows letting the natural light spill through. Sliders from kitchen lead to your fully fenced yard (wood privacy fence) w/ concrete patio- perfect entertaining space! Main level laundry room for your convenience. Spacious Master Suite offers vaulted ceiling & skylight, walk in closet, and private bath w/ soaking tub & separate shower. Two add'l BR's and full bath complete 2nd lvl. Oversized 2.5 car garage has plenty of room for cars and storage. Newer H20 heater. Great location in desirable Kendall Ridge.
Property Specifics
| Single Family | |
| — | |
| — | |
| 2002 | |
| Full | |
| — | |
| No | |
| 0.21 |
| Kendall | |
| Kendall Ridge | |
| 180 / Annual | |
| None | |
| Lake Michigan | |
| Public Sewer | |
| 10479194 | |
| 0636428030 |
Nearby Schools
| NAME: | DISTRICT: | DISTANCE: | |
|---|---|---|---|
|
Grade School
Charles Reed Elementary School |
202 | — | |
|
Middle School
Aux Sable Middle School |
202 | Not in DB | |
|
High School
Plainfield South High School |
202 | Not in DB | |
Property History
| DATE: | EVENT: | PRICE: | SOURCE: |
|---|---|---|---|
| 10 Oct, 2019 | Sold | $224,000 | MRED MLS |
| 30 Aug, 2019 | Under contract | $215,000 | MRED MLS |
| 24 Aug, 2019 | Listed for sale | $215,000 | MRED MLS |
Room Specifics
Total Bedrooms: 3
Bedrooms Above Ground: 3
Bedrooms Below Ground: 0
Dimensions: —
Floor Type: —
Dimensions: —
Floor Type: —
Full Bathrooms: 3
Bathroom Amenities: Separate Shower
Bathroom in Basement: 0
Rooms: Eating Area,Foyer
Basement Description: Unfinished
Other Specifics
| 2 | |
| — | |
| Asphalt | |
| Patio | |
| Fenced Yard | |
| 69X136X66X156 | |
| — | |
| Full | |
| Vaulted/Cathedral Ceilings, Hardwood Floors, First Floor Laundry | |
| Range, Microwave, Refrigerator, Washer, Dryer, Disposal | |
| Not in DB | |
| Sidewalks, Street Lights | |
| — | |
| — | |
| Gas Log |
Tax History
| Year | Property Taxes |
|---|---|
| 2019 | $6,332 |
Contact Agent
Nearby Similar Homes
Nearby Sold Comparables
Contact Agent
Listing Provided By
Keller Williams Infinity









