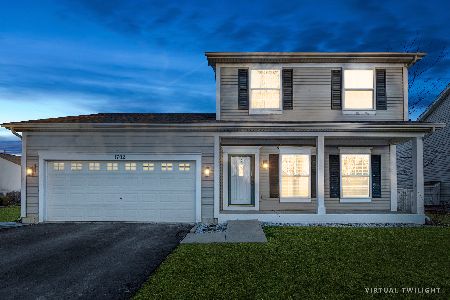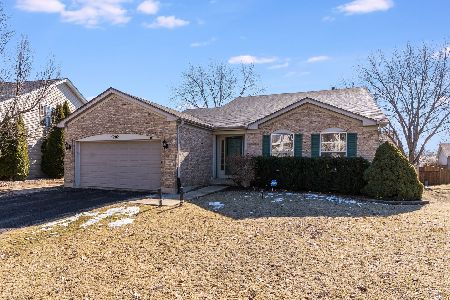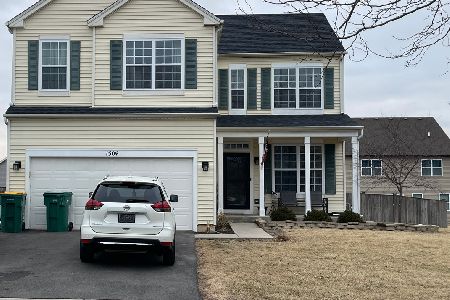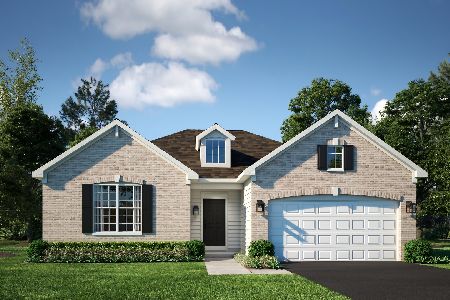7224 Courtwright Drive, Plainfield, Illinois 60586
$232,000
|
Sold
|
|
| Status: | Closed |
| Sqft: | 2,017 |
| Cost/Sqft: | $114 |
| Beds: | 3 |
| Baths: | 3 |
| Year Built: | 2002 |
| Property Taxes: | $5,444 |
| Days On Market: | 3026 |
| Lot Size: | 0,24 |
Description
Welcome to this beautiful, one owner home that has been updated, well maintained, and features an incredible backyard! This expanded Elliot model features a vaulted living room, and a spacious kitchen with new flooring and appliances! There are three bedrooms and two full baths upstairs, a half bath off the generous, well-lit family room with a ventless fireplace, and a sub-basement with a nearly finished craft room or fourth bedroom, a workshop, and a storage room! The home is positioned on a premium lot, privacy fenced, with a large 12 x 24 concrete patio, a 16 x 21 deck built in 2010, and a 18' pool that was replaced in 2017! The 12 x 12 custom built shed has a loft, electric, a ramp and a roll up door. The roof was replaced in 2011 with architectural shingles & the central air conditioner was replaced in 2012. Note: the custom made patio gate & custom built-in smoker are not included in this sale and will be removed prior to closing. Act fast because this beauty won't last long!
Property Specifics
| Single Family | |
| — | |
| Tri-Level | |
| 2002 | |
| Full,English | |
| THE ELLIOT | |
| No | |
| 0.24 |
| Kendall | |
| Kendall Ridge | |
| 195 / Annual | |
| Other | |
| Public | |
| Public Sewer | |
| 09803993 | |
| 0636428029 |
Nearby Schools
| NAME: | DISTRICT: | DISTANCE: | |
|---|---|---|---|
|
Grade School
Charles Reed Elementary School |
202 | — | |
|
Middle School
Aux Sable Middle School |
202 | Not in DB | |
Property History
| DATE: | EVENT: | PRICE: | SOURCE: |
|---|---|---|---|
| 13 Feb, 2018 | Sold | $232,000 | MRED MLS |
| 27 Nov, 2017 | Under contract | $230,000 | MRED MLS |
| 18 Nov, 2017 | Listed for sale | $230,000 | MRED MLS |
Room Specifics
Total Bedrooms: 3
Bedrooms Above Ground: 3
Bedrooms Below Ground: 0
Dimensions: —
Floor Type: Carpet
Dimensions: —
Floor Type: Carpet
Full Bathrooms: 3
Bathroom Amenities: —
Bathroom in Basement: 0
Rooms: Study,Workshop,Storage,Bonus Room,Foyer
Basement Description: Partially Finished,Sub-Basement
Other Specifics
| 2 | |
| Concrete Perimeter | |
| Asphalt | |
| Deck, Patio, Above Ground Pool, Storms/Screens | |
| Fenced Yard,Irregular Lot | |
| 46.89X38.40X156.57X66.X140 | |
| Unfinished | |
| Full | |
| Vaulted/Cathedral Ceilings, Wood Laminate Floors | |
| Range, Microwave, Dishwasher, Refrigerator, Disposal | |
| Not in DB | |
| Sidewalks, Street Lights, Street Paved | |
| — | |
| — | |
| Gas Log, Ventless |
Tax History
| Year | Property Taxes |
|---|---|
| 2018 | $5,444 |
Contact Agent
Nearby Similar Homes
Nearby Sold Comparables
Contact Agent
Listing Provided By
Coldwell Banker The Real Estate Group









