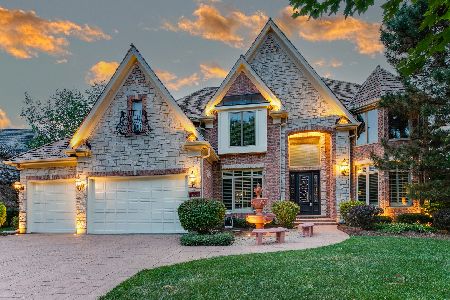7222 Daybreak Lane, Long Grove, Illinois 60060
$829,900
|
Sold
|
|
| Status: | Closed |
| Sqft: | 4,314 |
| Cost/Sqft: | $220 |
| Beds: | 4 |
| Baths: | 6 |
| Year Built: | 2006 |
| Property Taxes: | $19,444 |
| Days On Market: | 5286 |
| Lot Size: | 0,41 |
Description
Absolutely gorgeous and exceptional quality former model home features numerous upgrades including 7 inch crown molding throughout, intricate flooring, dramatic kitchen and family room, inviting study with custom built ins and lighting, light filled master suite with award winning bathroom, 1,670 sq. ft. fully finished english basement with full bathroom, fully equipped theater room, 13 ft bar and wine refrigerator.
Property Specifics
| Single Family | |
| — | |
| — | |
| 2006 | |
| Full,English | |
| — | |
| No | |
| 0.41 |
| Lake | |
| Ravenna | |
| 375 / Quarterly | |
| Snow Removal | |
| Community Well | |
| Public Sewer | |
| 07873671 | |
| 15063050040000 |
Nearby Schools
| NAME: | DISTRICT: | DISTANCE: | |
|---|---|---|---|
|
Grade School
Diamond Lake Elementary School |
76 | — | |
|
Middle School
West Oak Middle School |
76 | Not in DB | |
|
High School
Adlai E Stevenson High School |
125 | Not in DB | |
Property History
| DATE: | EVENT: | PRICE: | SOURCE: |
|---|---|---|---|
| 11 Jul, 2007 | Sold | $1,290,000 | MRED MLS |
| 6 Jul, 2007 | Under contract | $1,299,000 | MRED MLS |
| 5 Jul, 2007 | Listed for sale | $1,299,000 | MRED MLS |
| 6 Oct, 2011 | Sold | $829,900 | MRED MLS |
| 30 Aug, 2011 | Under contract | $949,000 | MRED MLS |
| — | Last price change | $995,000 | MRED MLS |
| 4 Aug, 2011 | Listed for sale | $995,000 | MRED MLS |
| 12 Sep, 2014 | Sold | $762,000 | MRED MLS |
| 25 Aug, 2014 | Under contract | $767,000 | MRED MLS |
| — | Last price change | $789,000 | MRED MLS |
| 14 May, 2014 | Listed for sale | $889,000 | MRED MLS |
Room Specifics
Total Bedrooms: 4
Bedrooms Above Ground: 4
Bedrooms Below Ground: 0
Dimensions: —
Floor Type: Carpet
Dimensions: —
Floor Type: Carpet
Dimensions: —
Floor Type: Carpet
Full Bathrooms: 6
Bathroom Amenities: Whirlpool,Separate Shower,Double Sink
Bathroom in Basement: 1
Rooms: Study
Basement Description: Finished
Other Specifics
| 3 | |
| — | |
| Asphalt | |
| Deck | |
| Landscaped,Wooded | |
| 69X201X49X51X162 | |
| — | |
| Full | |
| Vaulted/Cathedral Ceilings, Bar-Wet | |
| Double Oven, Range, Microwave, Dishwasher, Refrigerator, Bar Fridge, Freezer, Washer, Dryer, Disposal, Indoor Grill | |
| Not in DB | |
| — | |
| — | |
| — | |
| Gas Log |
Tax History
| Year | Property Taxes |
|---|---|
| 2011 | $19,444 |
| 2014 | $20,895 |
Contact Agent
Nearby Similar Homes
Nearby Sold Comparables
Contact Agent
Listing Provided By
The Campins Company









