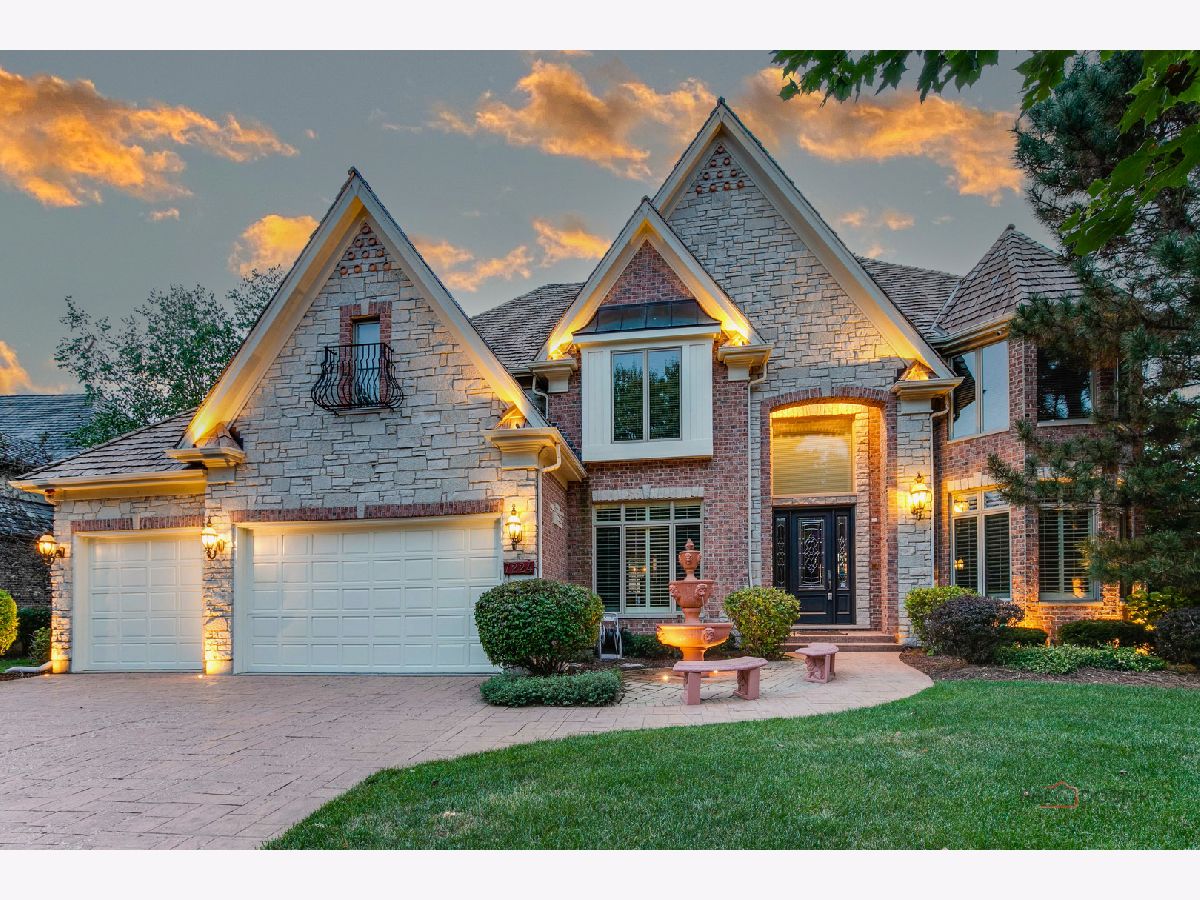7224 Daybreak Lane, Long Grove, Illinois 60060
$1,105,000
|
Sold
|
|
| Status: | Closed |
| Sqft: | 4,548 |
| Cost/Sqft: | $248 |
| Beds: | 5 |
| Baths: | 5 |
| Year Built: | 2006 |
| Property Taxes: | $20,490 |
| Days On Market: | 472 |
| Lot Size: | 0,38 |
Description
Welcome to this stunning 5+1-bedroom, 4.1-bath home nestled in the award-winning Stevenson School District. As you step inside, you're greeted by a grand two-story foyer, with an adjacent living room perfect for welcoming guests. The bright and spacious family room, featuring a multi-sided fireplace shared with the office, invites you to relax and unwind. The kitchen is a chef's delight, boasting stainless steel appliances, an island with a breakfast bar, and an abundance of cabinetry. A separate dining room, laundry room, office, and half bath complete the main level. The master suite offers a tranquil retreat, featuring a sitting area, two walk-in closets, and an ensuite with a double vanity, walk-in shower, and soaking tub. Four additional bedrooms on the second level include one with a private ensuite, while two others share a Jack and Jill bathroom. The fully finished basement provides even more space for entertainment and relaxation, with a recreational room and wet bar, an additional roomy bedroom, a full bath, and a theater room. Step outside to the backyard, where you'll find a deck, a brick paver patio, and a cozy fire pit-perfect for outdoor gatherings. This home is just minutes away from shopping centers and restaurants, offering the perfect blend of comfort and convenience.
Property Specifics
| Single Family | |
| — | |
| — | |
| 2006 | |
| — | |
| — | |
| No | |
| 0.38 |
| Lake | |
| Ravenna | |
| 450 / Quarterly | |
| — | |
| — | |
| — | |
| 12183308 | |
| 15063050030000 |
Nearby Schools
| NAME: | DISTRICT: | DISTANCE: | |
|---|---|---|---|
|
Grade School
Diamond Lake Elementary School |
76 | — | |
|
Middle School
West Oak Middle School |
76 | Not in DB | |
|
High School
Adlai E Stevenson High School |
125 | Not in DB | |
Property History
| DATE: | EVENT: | PRICE: | SOURCE: |
|---|---|---|---|
| 29 Jun, 2012 | Sold | $885,000 | MRED MLS |
| 1 Jun, 2012 | Under contract | $939,750 | MRED MLS |
| 18 May, 2012 | Listed for sale | $939,750 | MRED MLS |
| 27 Dec, 2024 | Sold | $1,105,000 | MRED MLS |
| 5 Nov, 2024 | Under contract | $1,130,000 | MRED MLS |
| 8 Oct, 2024 | Listed for sale | $1,130,000 | MRED MLS |









































































Room Specifics
Total Bedrooms: 6
Bedrooms Above Ground: 5
Bedrooms Below Ground: 1
Dimensions: —
Floor Type: —
Dimensions: —
Floor Type: —
Dimensions: —
Floor Type: —
Dimensions: —
Floor Type: —
Dimensions: —
Floor Type: —
Full Bathrooms: 5
Bathroom Amenities: Separate Shower,Double Sink,Soaking Tub
Bathroom in Basement: 1
Rooms: —
Basement Description: Finished
Other Specifics
| 3 | |
| — | |
| Brick | |
| — | |
| — | |
| 85X162X107X168 | |
| — | |
| — | |
| — | |
| — | |
| Not in DB | |
| — | |
| — | |
| — | |
| — |
Tax History
| Year | Property Taxes |
|---|---|
| 2012 | $19,728 |
| 2024 | $20,490 |
Contact Agent
Nearby Similar Homes
Nearby Sold Comparables
Contact Agent
Listing Provided By
RE/MAX Top Performers








