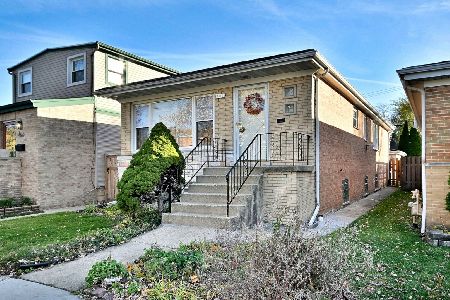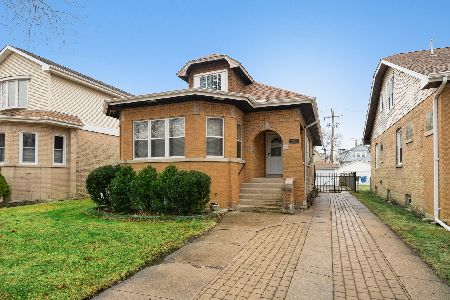7223 Ibsen Street, Edison Park, Chicago, Illinois 60631
$575,000
|
Sold
|
|
| Status: | Closed |
| Sqft: | 2,137 |
| Cost/Sqft: | $252 |
| Beds: | 4 |
| Baths: | 3 |
| Year Built: | 1928 |
| Property Taxes: | $6,667 |
| Days On Market: | 1758 |
| Lot Size: | 0,12 |
Description
Priced To Sell, Completely Updated 5 Bedrm/3 Full Bathrm Bungalow With Side Drive & Newer 2.5 Car Garage in the Heart of Edison Park! Awesome Open Floor Plan with Sunny Living Rm & Dinining Rm, Large Kitchen with Lots of Cabintry & Breakfast Bar & Nice Shelving, Breakfast Area/Office Overlook the Park-Like Yard, 1st Flr Bed & Bath. 2nd Flr Features 3 Bedrms Up all with Walk-In Closets & Big Bathrm. Newly Finished Lower Level Featuring Rec Rm with Beverage Center, Bedrm & Bath, Utility & Laundry- About 30k Put In the for Flood Control (TRAMCO PUMP), Foam Spray Installation & Green Board. Walk to Metra, Downtown Edison Park and Highly Rated Ebinger Elementary. MULTIPLE OFFERS IN..ALL OFFERS ARE DUE BY 7 PM 4/3
Property Specifics
| Single Family | |
| — | |
| Bungalow | |
| 1928 | |
| Full | |
| — | |
| No | |
| 0.12 |
| Cook | |
| — | |
| — / Not Applicable | |
| None | |
| Lake Michigan,Public | |
| Public Sewer | |
| 11036999 | |
| 09362280110000 |
Nearby Schools
| NAME: | DISTRICT: | DISTANCE: | |
|---|---|---|---|
|
Grade School
Ebinger Elementary School |
299 | — | |
|
Middle School
Ebinger Elementary School |
299 | Not in DB | |
|
High School
Taft High School |
299 | Not in DB | |
Property History
| DATE: | EVENT: | PRICE: | SOURCE: |
|---|---|---|---|
| 27 Dec, 2011 | Sold | $235,000 | MRED MLS |
| 8 Feb, 2011 | Under contract | $199,000 | MRED MLS |
| — | Last price change | $269,000 | MRED MLS |
| 20 Jul, 2010 | Listed for sale | $350,000 | MRED MLS |
| 7 Jun, 2012 | Sold | $415,000 | MRED MLS |
| 8 May, 2012 | Under contract | $435,000 | MRED MLS |
| 26 Apr, 2012 | Listed for sale | $435,000 | MRED MLS |
| 14 Jun, 2021 | Sold | $575,000 | MRED MLS |
| 3 Apr, 2021 | Under contract | $539,500 | MRED MLS |
| 30 Mar, 2021 | Listed for sale | $539,500 | MRED MLS |
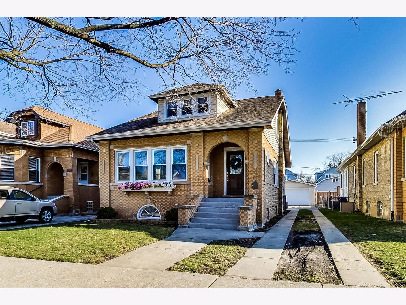
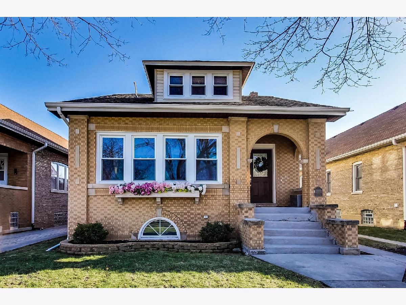
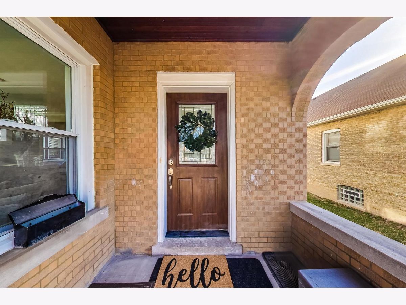
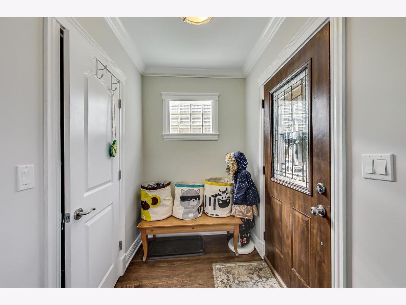
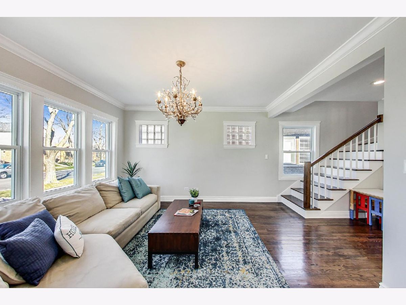
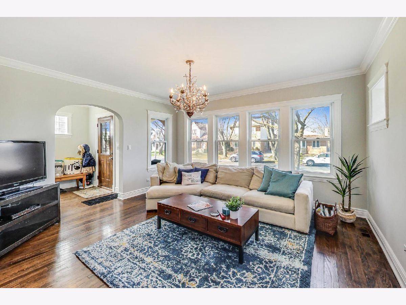
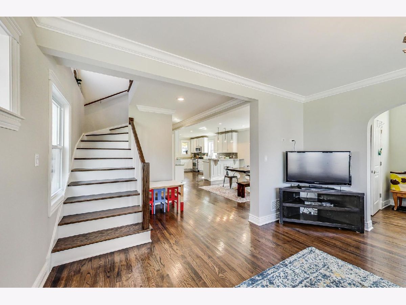
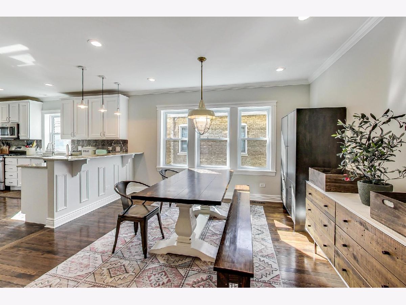
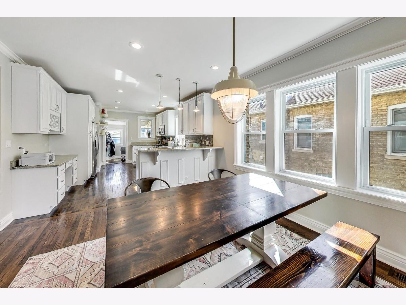
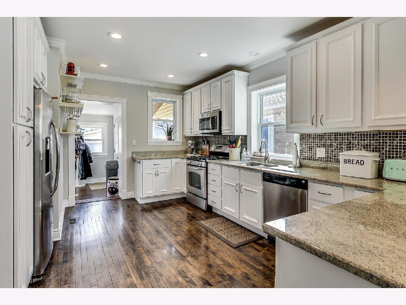
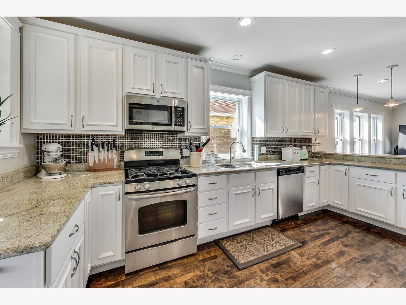
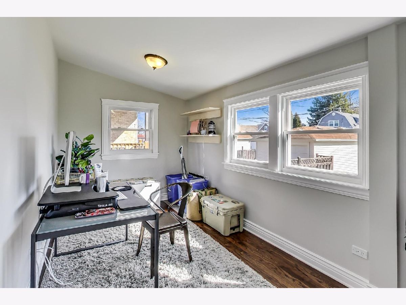
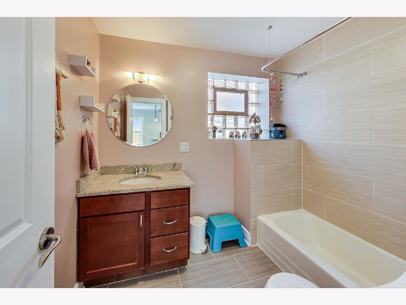
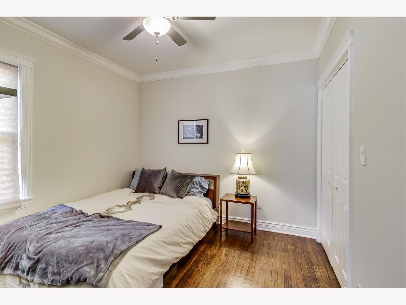
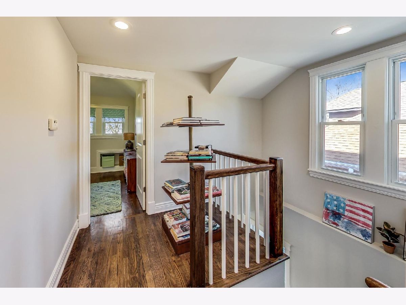
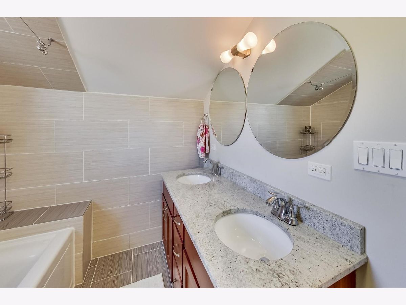
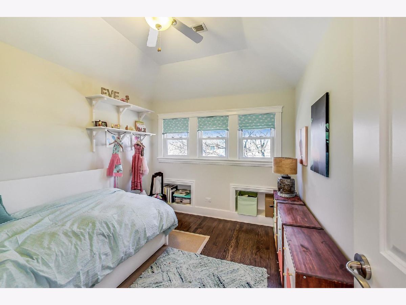
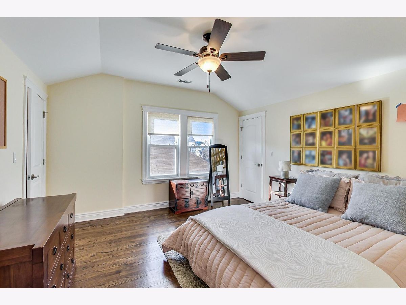
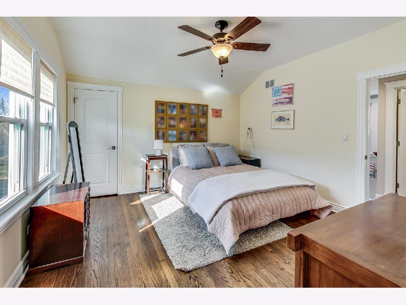
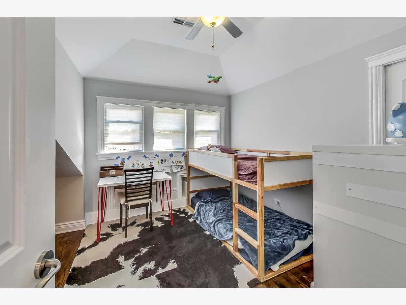
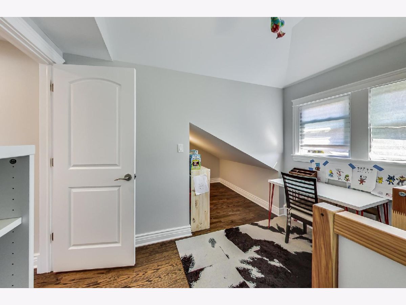
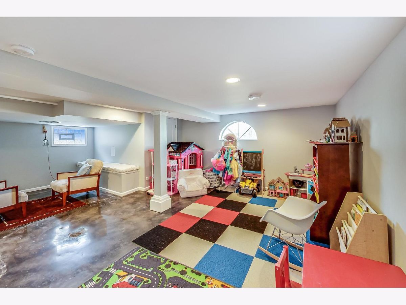
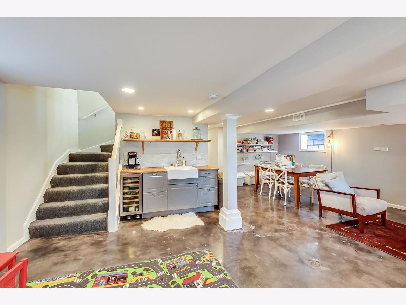
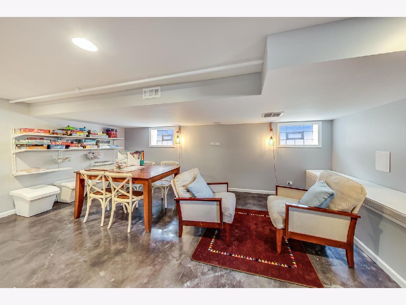
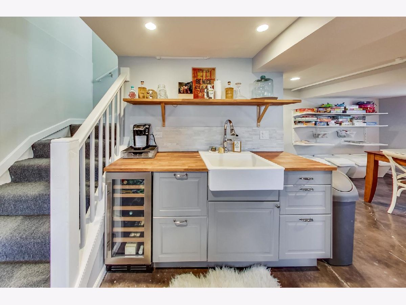
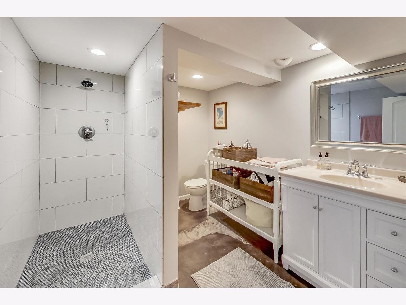
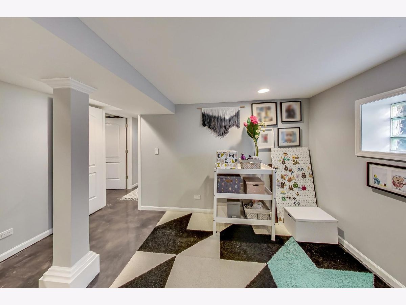
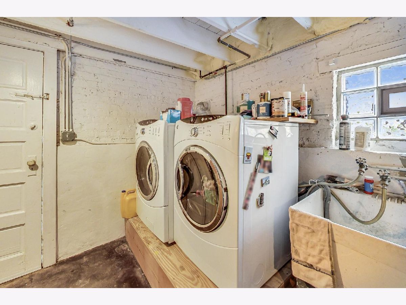
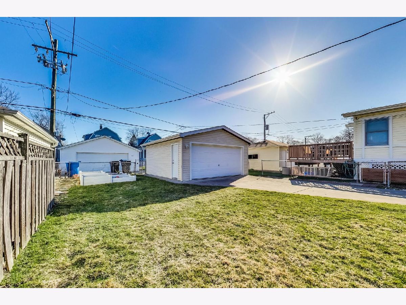
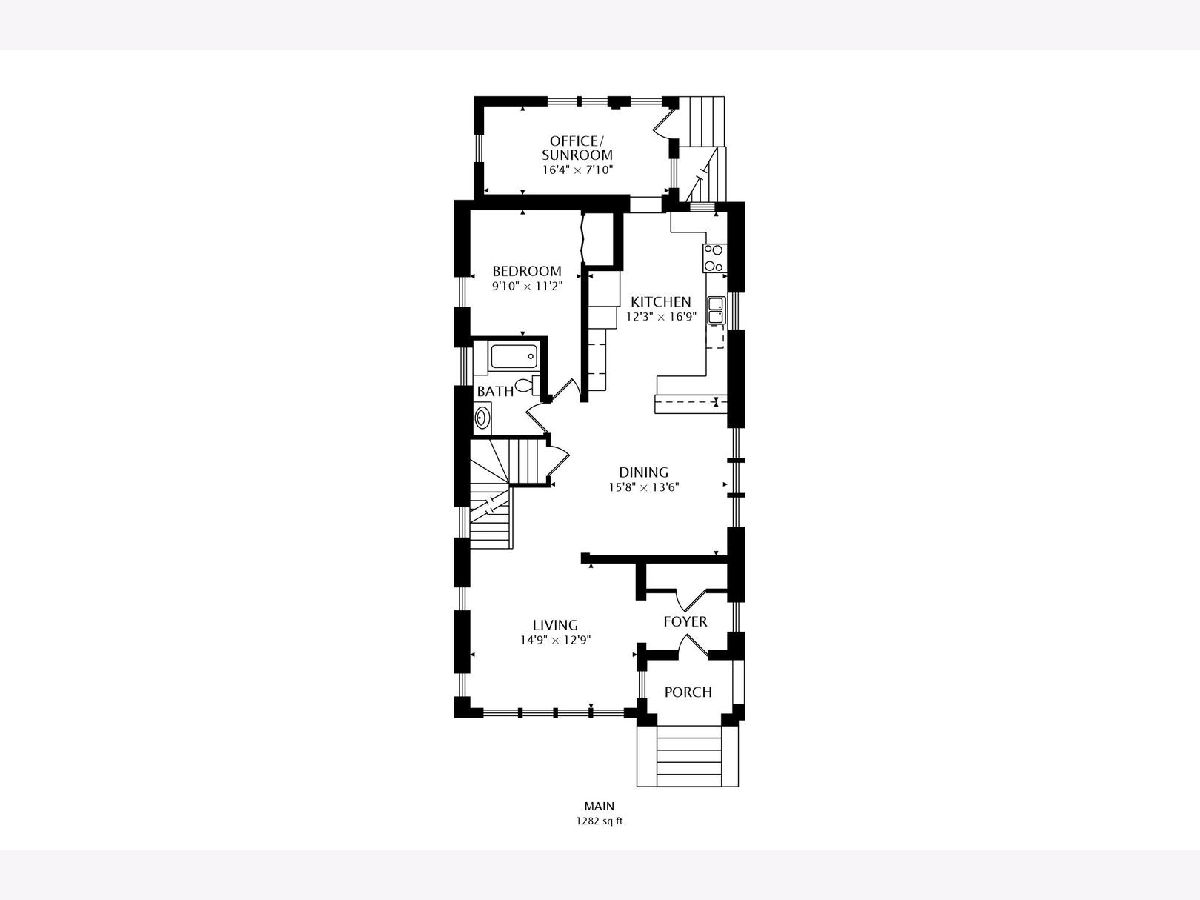
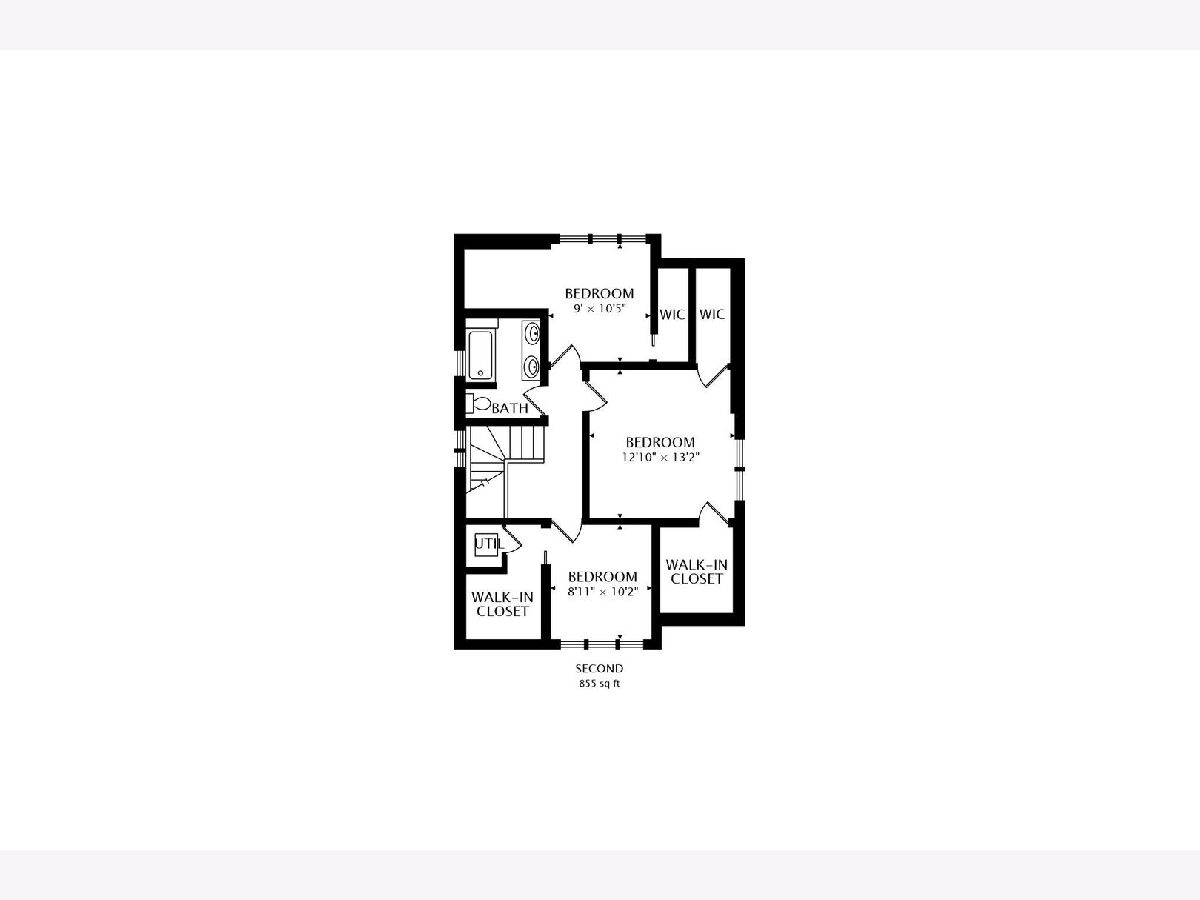
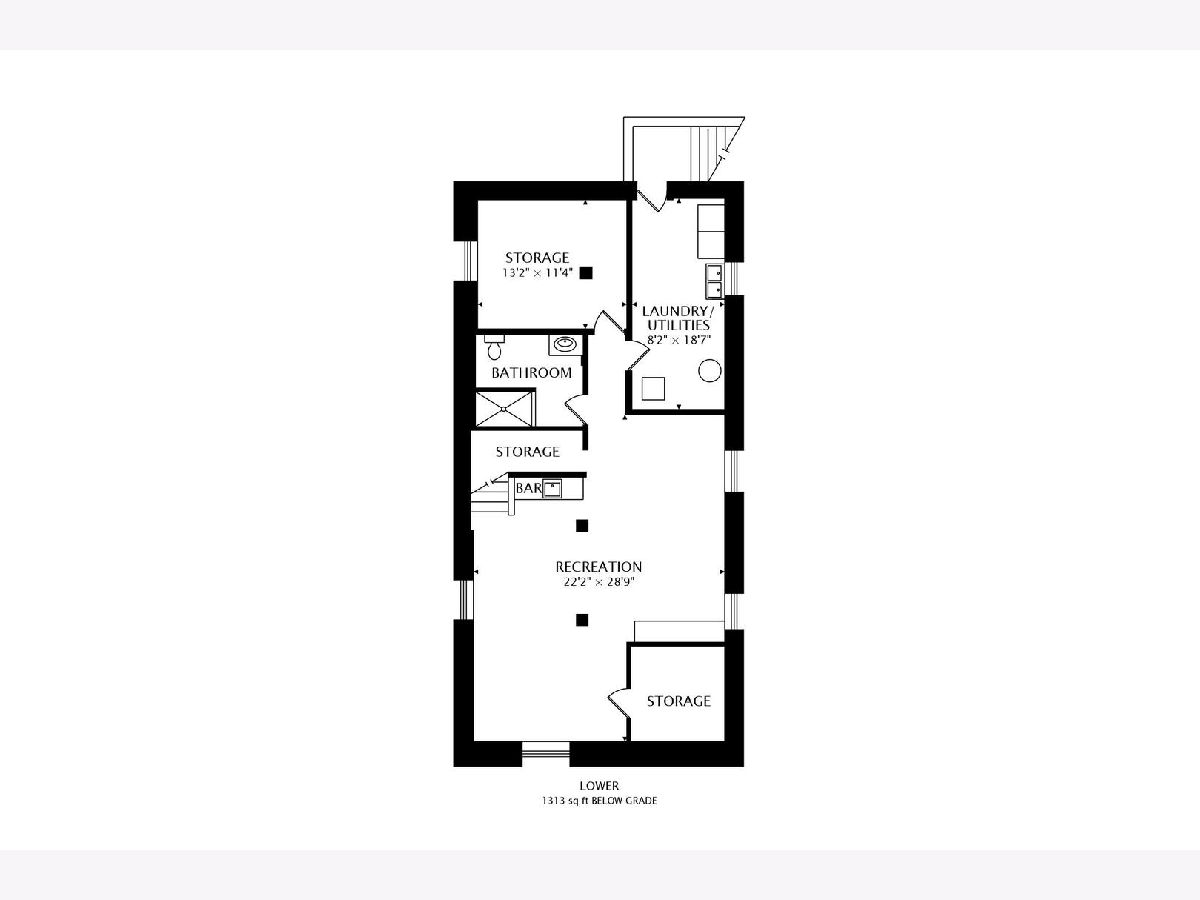
Room Specifics
Total Bedrooms: 5
Bedrooms Above Ground: 4
Bedrooms Below Ground: 1
Dimensions: —
Floor Type: Hardwood
Dimensions: —
Floor Type: Hardwood
Dimensions: —
Floor Type: Hardwood
Dimensions: —
Floor Type: —
Full Bathrooms: 3
Bathroom Amenities: Full Body Spray Shower,Soaking Tub
Bathroom in Basement: 1
Rooms: Office,Recreation Room,Storage,Utility Room-Lower Level,Walk In Closet,Bedroom 5
Basement Description: Finished
Other Specifics
| 2.5 | |
| Concrete Perimeter | |
| Concrete,Off Alley | |
| Patio | |
| Fenced Yard | |
| 40X130 | |
| — | |
| — | |
| Hardwood Floors, First Floor Bedroom, In-Law Arrangement, First Floor Full Bath, Built-in Features, Walk-In Closet(s) | |
| Range, Microwave, Dishwasher, High End Refrigerator, Washer, Dryer, Stainless Steel Appliance(s), Wine Refrigerator | |
| Not in DB | |
| Park, Curbs, Sidewalks, Street Lights, Street Paved | |
| — | |
| — | |
| — |
Tax History
| Year | Property Taxes |
|---|---|
| 2011 | $4,410 |
| 2012 | $4,778 |
| 2021 | $6,667 |
Contact Agent
Nearby Similar Homes
Nearby Sold Comparables
Contact Agent
Listing Provided By
@properties


