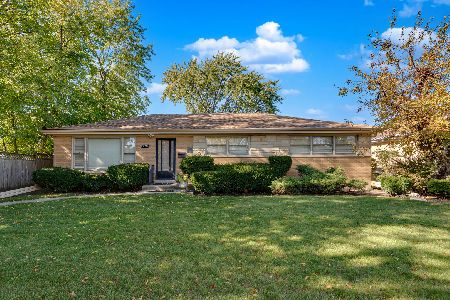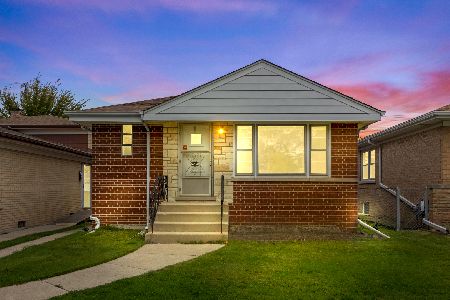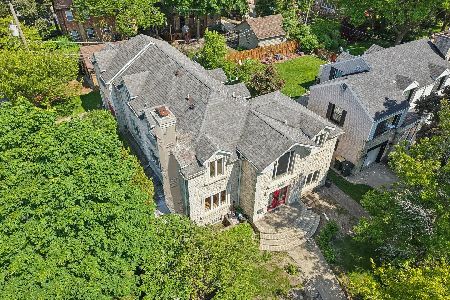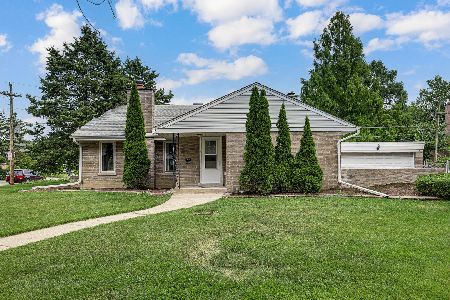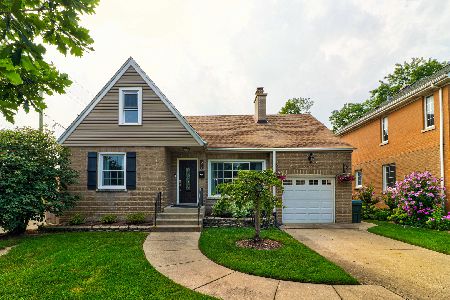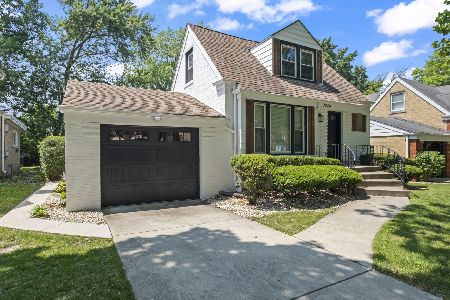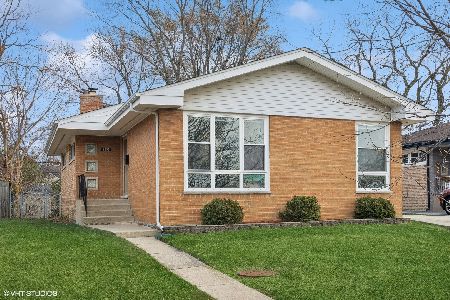7224 Kilpatrick Avenue, Lincolnwood, Illinois 60712
$399,000
|
Sold
|
|
| Status: | Closed |
| Sqft: | 1,800 |
| Cost/Sqft: | $222 |
| Beds: | 4 |
| Baths: | 3 |
| Year Built: | — |
| Property Taxes: | $7,476 |
| Days On Market: | 2697 |
| Lot Size: | 0,15 |
Description
Completely remodeled in 2018 by a prominent real estate developer with an eye for detail and modern updates. This home is huge with 4 bedrooms, 2 full baths on the first and second floors and one additional bedroom and additional bathroom in basement. With basement and upper floors included there are 5 bedrooms and 3 baths. The home is completely ready to move in with espresso hardwood floors, professional painting, stone fireplace, chandeliers, and luxurious bathrooms. Kitchen with large cabinets, high-end SS appliances, exotic granite counters, and travertine backsplash. Basement is completely finished with laundry room. There is attached garage parking. The home is on a stunning large property with a private fenced yard offering a tranquil place to relax. Home is in a quiet neighborhood with great schools
Property Specifics
| Single Family | |
| — | |
| — | |
| — | |
| Full | |
| — | |
| No | |
| 0.15 |
| Cook | |
| — | |
| 0 / Not Applicable | |
| None | |
| Lake Michigan | |
| Public Sewer | |
| 10001984 | |
| 10273150500000 |
Property History
| DATE: | EVENT: | PRICE: | SOURCE: |
|---|---|---|---|
| 31 Jul, 2018 | Sold | $399,000 | MRED MLS |
| 29 Jun, 2018 | Under contract | $399,000 | MRED MLS |
| 29 Jun, 2018 | Listed for sale | $399,000 | MRED MLS |
Room Specifics
Total Bedrooms: 5
Bedrooms Above Ground: 4
Bedrooms Below Ground: 1
Dimensions: —
Floor Type: Hardwood
Dimensions: —
Floor Type: Hardwood
Dimensions: —
Floor Type: Hardwood
Dimensions: —
Floor Type: —
Full Bathrooms: 3
Bathroom Amenities: —
Bathroom in Basement: 1
Rooms: Bedroom 5
Basement Description: Finished
Other Specifics
| 1 | |
| — | |
| — | |
| — | |
| — | |
| 50 X 135 | |
| — | |
| Full | |
| — | |
| — | |
| Not in DB | |
| — | |
| — | |
| — | |
| Wood Burning |
Tax History
| Year | Property Taxes |
|---|---|
| 2018 | $7,476 |
Contact Agent
Nearby Similar Homes
Nearby Sold Comparables
Contact Agent
Listing Provided By
Royal One Realty Inc.


