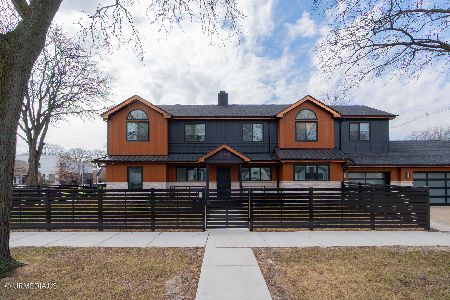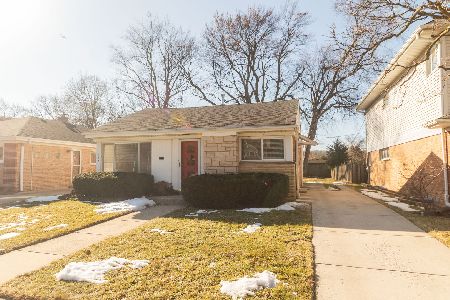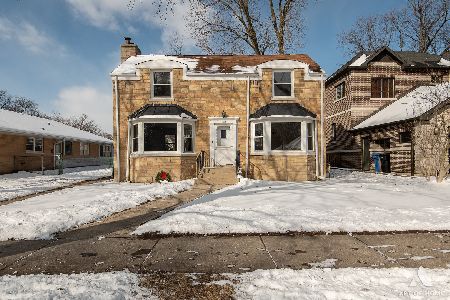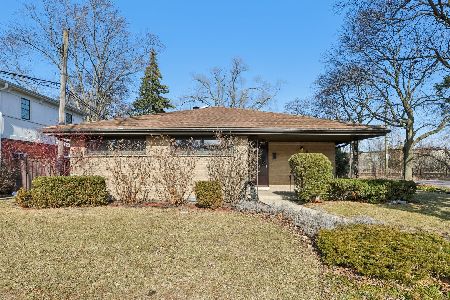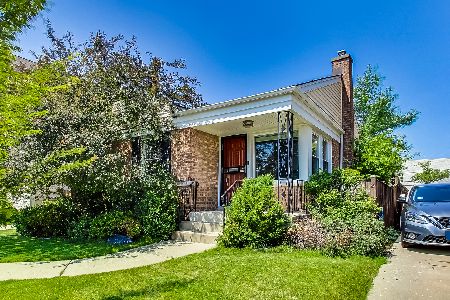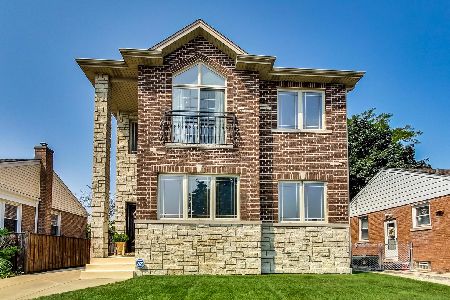7224 Meade Avenue, Forest Glen, Chicago, Illinois 60646
$690,000
|
Sold
|
|
| Status: | Closed |
| Sqft: | 3,377 |
| Cost/Sqft: | $222 |
| Beds: | 5 |
| Baths: | 4 |
| Year Built: | 1947 |
| Property Taxes: | $0 |
| Days On Market: | 2448 |
| Lot Size: | 0,13 |
Description
Wildwood/Edgebrook 5 Bedroom, 4 Full Baths on over sized 41 x 134 Lot. Part of home is built on existing foundation and 85% is Brand new! Open floor plan perfect for entertaining. Huge kitchen with high end Thermador appliances, white shaker cabinets with quartz counter tops and large island. Open to Family room with gas fireplace. 9' Ceilings. 1st floor bedroom/office with full bath. 4 Bedrooms on 2nd floor with large closets. Master suite with soaking tub, shower and double vanities plus walk-in closet (7 x 12). Huge recreation room with full bath in basement!! Exterior access into mud room. Full size 2nd floor laundry room. 2 zoned HVAC systems. Limestone front porch. Overhead sewers and drain tile, 2 sump pumps and ejector pump. Side drive leads to 2.5 car garage. This home is stunning.
Property Specifics
| Single Family | |
| — | |
| Contemporary | |
| 1947 | |
| Full | |
| — | |
| No | |
| 0.13 |
| Cook | |
| — | |
| 0 / Not Applicable | |
| None | |
| Lake Michigan,Public | |
| Public Sewer | |
| 10421485 | |
| 10293040190000 |
Nearby Schools
| NAME: | DISTRICT: | DISTANCE: | |
|---|---|---|---|
|
Grade School
Wildwood Elementary School |
299 | — | |
|
Middle School
Wildwood Elementary School |
299 | Not in DB | |
Property History
| DATE: | EVENT: | PRICE: | SOURCE: |
|---|---|---|---|
| 28 Dec, 2017 | Sold | $205,000 | MRED MLS |
| 18 Dec, 2017 | Under contract | $249,900 | MRED MLS |
| 5 Dec, 2017 | Listed for sale | $249,900 | MRED MLS |
| 18 Oct, 2019 | Sold | $690,000 | MRED MLS |
| 12 Sep, 2019 | Under contract | $748,800 | MRED MLS |
| 18 Jun, 2019 | Listed for sale | $748,800 | MRED MLS |
Room Specifics
Total Bedrooms: 5
Bedrooms Above Ground: 5
Bedrooms Below Ground: 0
Dimensions: —
Floor Type: Hardwood
Dimensions: —
Floor Type: Hardwood
Dimensions: —
Floor Type: Hardwood
Dimensions: —
Floor Type: —
Full Bathrooms: 4
Bathroom Amenities: Double Sink
Bathroom in Basement: 1
Rooms: Bedroom 5,Recreation Room,Foyer
Basement Description: Finished
Other Specifics
| 2.5 | |
| Concrete Perimeter | |
| Side Drive | |
| Deck, Patio | |
| Channel Front | |
| 41 X 134 | |
| Pull Down Stair | |
| Full | |
| Vaulted/Cathedral Ceilings, Hardwood Floors, First Floor Bedroom, Second Floor Laundry, First Floor Full Bath | |
| Range, Microwave, Dishwasher, Refrigerator, High End Refrigerator, Washer, Dryer, Disposal, Stainless Steel Appliance(s), Wine Refrigerator, Range Hood | |
| Not in DB | |
| — | |
| — | |
| — | |
| Gas Starter |
Tax History
| Year | Property Taxes |
|---|---|
| 2017 | $5,321 |
Contact Agent
Nearby Similar Homes
Nearby Sold Comparables
Contact Agent
Listing Provided By
RE/MAX AllStars


