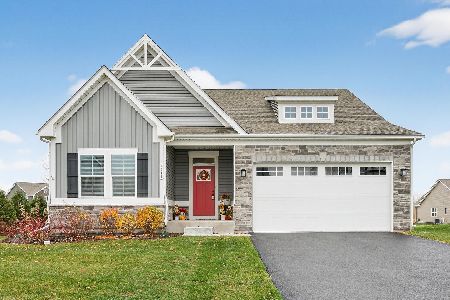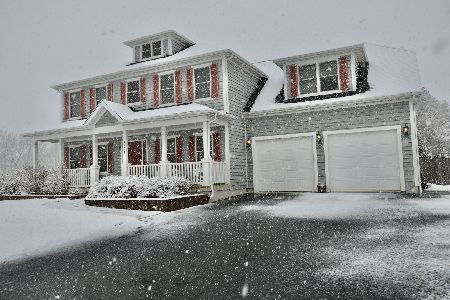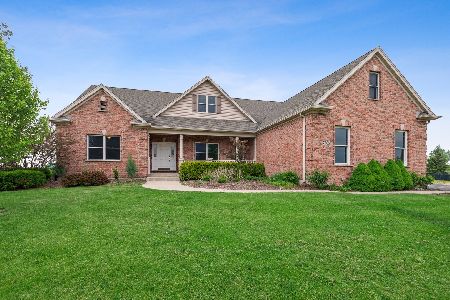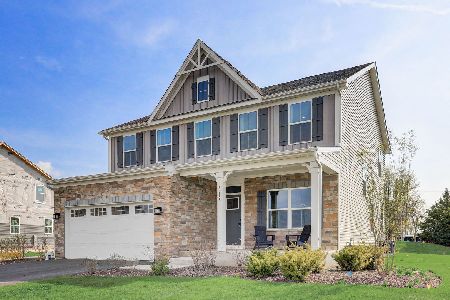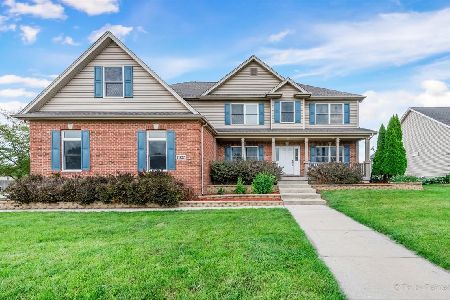7225 Great Northern Trail, Union, Illinois 60180
$340,000
|
Sold
|
|
| Status: | Closed |
| Sqft: | 3,400 |
| Cost/Sqft: | $103 |
| Beds: | 4 |
| Baths: | 4 |
| Year Built: | 2008 |
| Property Taxes: | $8,782 |
| Days On Market: | 2706 |
| Lot Size: | 0,31 |
Description
Shows like a Model home. This beautiful 4 bedroom home offers something for everyone. Spacious open floor plan features custom trim work, & hardwood floors. The kitchen has maple cabinets with corian counters, & pot filler right off the family room. Great formal dining room has crown moulding, a nice half bath & mud room also on the 1st floor. The 2nd floor features a Huge master suite with beautiful bath & huge walk-in closet with custom built-ins. Spacious kids bedrooms, & 2nd floor laundry. Your going to love the finished basement with a nice rec room, living area, storage room and full bath. Plenty of outdoor living space on the patio with its own mini kitchen & seating areas. The fenced yard has been professionally landscaped with mature trees and a variety of plants. Additional features include central vac, anderson windows, high efficient furnaces, 50 gallon water heater, tons of can lighting, & much more.. Great location near the park too. Hurry! Not many homes like this one
Property Specifics
| Single Family | |
| — | |
| Traditional | |
| 2008 | |
| Full | |
| — | |
| No | |
| 0.31 |
| Mc Henry | |
| — | |
| 0 / Not Applicable | |
| None | |
| Public | |
| Other | |
| 10073087 | |
| 1709128007 |
Property History
| DATE: | EVENT: | PRICE: | SOURCE: |
|---|---|---|---|
| 9 Oct, 2018 | Sold | $340,000 | MRED MLS |
| 11 Sep, 2018 | Under contract | $350,000 | MRED MLS |
| 5 Sep, 2018 | Listed for sale | $350,000 | MRED MLS |
Room Specifics
Total Bedrooms: 4
Bedrooms Above Ground: 4
Bedrooms Below Ground: 0
Dimensions: —
Floor Type: Carpet
Dimensions: —
Floor Type: Carpet
Dimensions: —
Floor Type: Carpet
Full Bathrooms: 4
Bathroom Amenities: Separate Shower,Double Sink
Bathroom in Basement: 1
Rooms: Storage,Eating Area,Recreation Room,Mud Room,Foyer
Basement Description: Finished
Other Specifics
| 3 | |
| Concrete Perimeter | |
| Asphalt | |
| Deck, Patio, Storms/Screens | |
| Fenced Yard,Landscaped | |
| 100X136X100X136 | |
| — | |
| Full | |
| Hardwood Floors, Wood Laminate Floors, Second Floor Laundry | |
| Range, Microwave, Dishwasher, Refrigerator, Washer, Dryer | |
| Not in DB | |
| Sidewalks, Street Lights, Street Paved | |
| — | |
| — | |
| Gas Starter |
Tax History
| Year | Property Taxes |
|---|---|
| 2018 | $8,782 |
Contact Agent
Nearby Similar Homes
Nearby Sold Comparables
Contact Agent
Listing Provided By
RE/MAX Connections II

