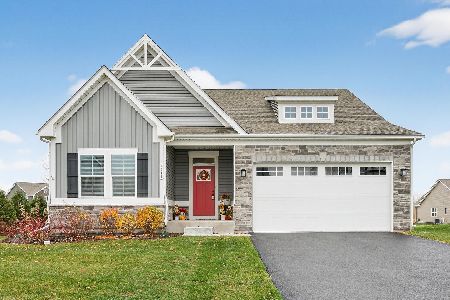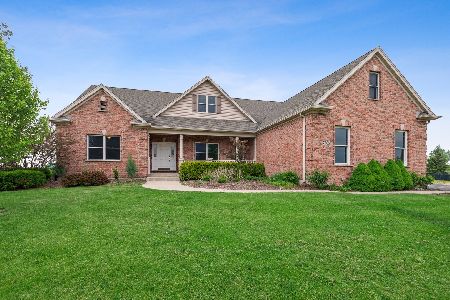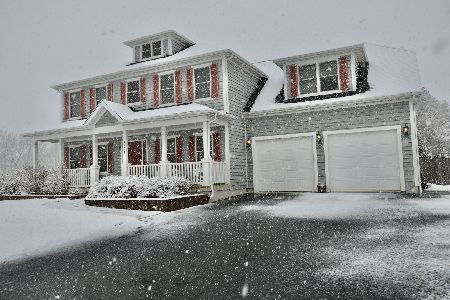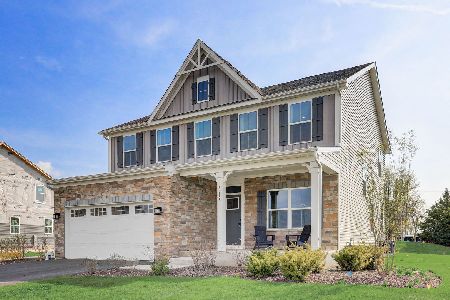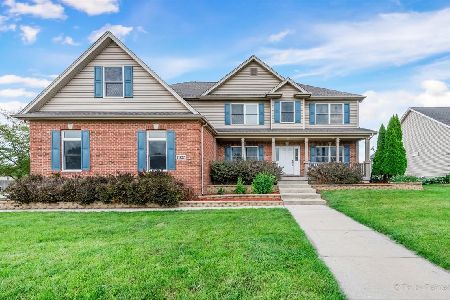7245 Great Northern Trail, Union, Illinois 60180
$325,000
|
Sold
|
|
| Status: | Closed |
| Sqft: | 3,494 |
| Cost/Sqft: | $93 |
| Beds: | 4 |
| Baths: | 5 |
| Year Built: | 2007 |
| Property Taxes: | $11,414 |
| Days On Market: | 2406 |
| Lot Size: | 0,31 |
Description
Live like you're on vacation in this move-in ready one of a kind gorgeous 5 bedroom 5 full bath custom built home!! Many great resort style amenities which include a heated in-ground Pool and Hot Tub with Sun Deck. Pool Features 5 fountain jets, volley Ball, basketball, custom Lighting and new heater & pump. Separate convenient entrance from the pool deck leading into a full bath and laundry area (mud room). Perfect place to host your summer BBQ and/or pool parties! This fenced in yard backs up to a wide open field for a gorgeous view of the sunset. Spacious open kitchen featuring a large eating area and breakfast bar leading into the large living room with a brick fire place. Kitchen is also connected to a stunning formal dinning room w/ tray ceilings. First floor bedroom or office with a shared full bath. Huge master suite with vaulted ceiling, his &hers closets, jacuzzi tube & separate shower. Three additional bedrooms on the second floor. Minutes to I90.
Property Specifics
| Single Family | |
| — | |
| Traditional | |
| 2007 | |
| Full,English | |
| — | |
| No | |
| 0.31 |
| Mc Henry | |
| — | |
| 0 / Not Applicable | |
| None | |
| Private Well | |
| Septic Shared | |
| 10437540 | |
| 1709128008 |
Nearby Schools
| NAME: | DISTRICT: | DISTANCE: | |
|---|---|---|---|
|
Grade School
Locust Elementary School |
165 | — | |
|
Middle School
Marengo Community Middle School |
165 | Not in DB | |
|
High School
Marengo High School |
154 | Not in DB | |
Property History
| DATE: | EVENT: | PRICE: | SOURCE: |
|---|---|---|---|
| 24 Oct, 2019 | Sold | $325,000 | MRED MLS |
| 10 Sep, 2019 | Under contract | $325,000 | MRED MLS |
| 2 Jul, 2019 | Listed for sale | $325,000 | MRED MLS |
Room Specifics
Total Bedrooms: 4
Bedrooms Above Ground: 4
Bedrooms Below Ground: 0
Dimensions: —
Floor Type: Carpet
Dimensions: —
Floor Type: Carpet
Dimensions: —
Floor Type: Carpet
Full Bathrooms: 5
Bathroom Amenities: Whirlpool,Separate Shower,Double Sink
Bathroom in Basement: 1
Rooms: Office,Recreation Room,Exercise Room,Foyer,Mud Room,Walk In Closet,Balcony/Porch/Lanai
Basement Description: Finished
Other Specifics
| 2.5 | |
| Concrete Perimeter | |
| Asphalt | |
| Balcony, Deck, Patio, Hot Tub, Brick Paver Patio, In Ground Pool | |
| Fenced Yard | |
| 100X136 | |
| — | |
| Full | |
| Vaulted/Cathedral Ceilings, Skylight(s), Hardwood Floors, First Floor Laundry, Second Floor Laundry, First Floor Full Bath | |
| Range, Microwave, Dishwasher, Refrigerator, Washer, Dryer, Disposal | |
| Not in DB | |
| Street Lights, Street Paved | |
| — | |
| — | |
| Wood Burning Stove, Gas Log |
Tax History
| Year | Property Taxes |
|---|---|
| 2019 | $11,414 |
Contact Agent
Nearby Similar Homes
Nearby Sold Comparables
Contact Agent
Listing Provided By
Suburban Life Realty, Ltd

