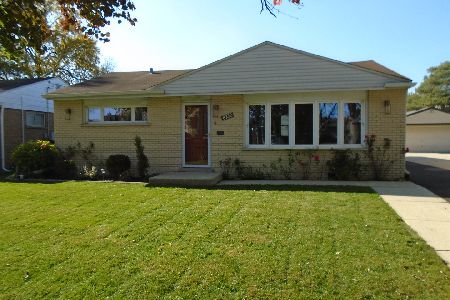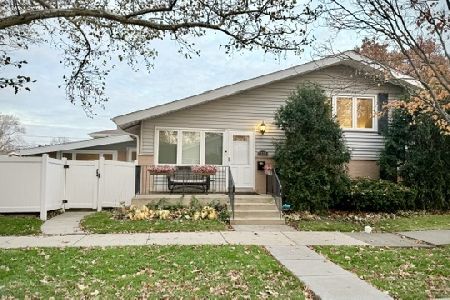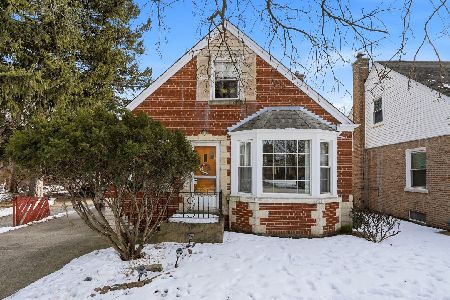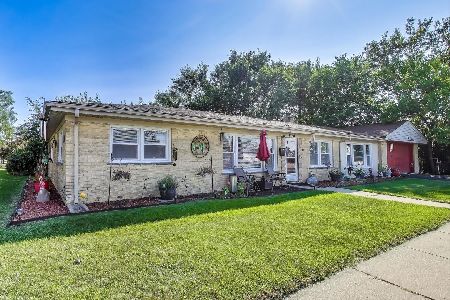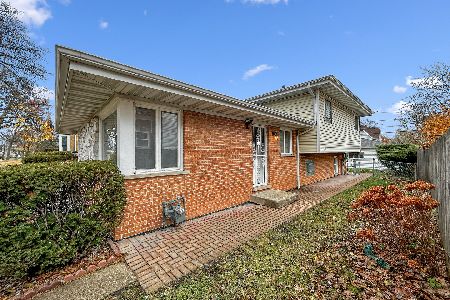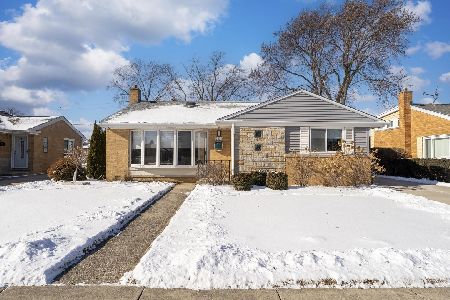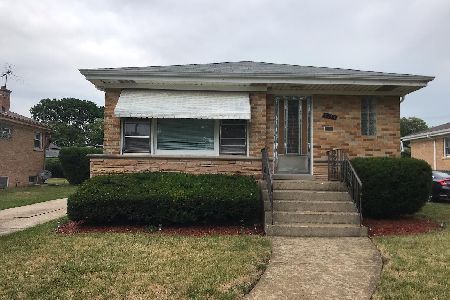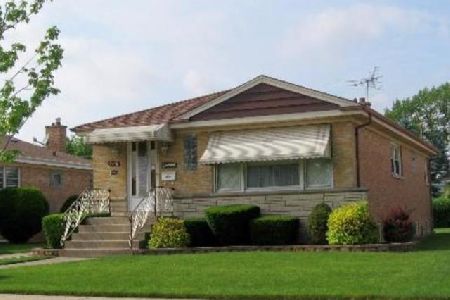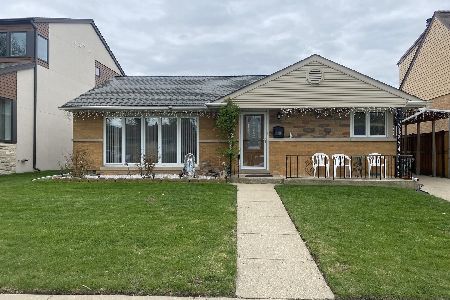7229 Lill Street, Niles, Illinois 60714
$478,000
|
Sold
|
|
| Status: | Closed |
| Sqft: | 2,376 |
| Cost/Sqft: | $202 |
| Beds: | 5 |
| Baths: | 4 |
| Year Built: | 1957 |
| Property Taxes: | $1,643 |
| Days On Market: | 1752 |
| Lot Size: | 0,16 |
Description
Rare offering in Niles with 5 bedrooms (+1 in basement), 4 full baths, side drive to full 2 car garage and beautiful yard. Open concept living on first floor has a beautiful granite kitchen with spacious island and great room along with 3 bedrooms, (1 used as family room with sliders to deck) full bath and plenty of storage. The amazing second floor has primary bedroom suite with vaulted ceiling and balcony, another bedroom/bath, family room and full size laundry . Full basement with yet another family room area, bedroom, bath and laundry. Two furnaces & a/c with individual controls, whole house fan, attic storage with pull-down stairs, Leafguard gutters. Excellent location close to shopping and restaurants. Don't miss out and schedule a showing before it's gone!
Property Specifics
| Single Family | |
| — | |
| — | |
| 1957 | |
| Full | |
| — | |
| No | |
| 0.16 |
| Cook | |
| — | |
| — / Not Applicable | |
| None | |
| Lake Michigan,Public | |
| Public Sewer | |
| 11089520 | |
| 09242100190000 |
Nearby Schools
| NAME: | DISTRICT: | DISTANCE: | |
|---|---|---|---|
|
Grade School
Nelson Elementary School |
63 | — | |
|
Middle School
Gemini Junior High School |
63 | Not in DB | |
|
High School
Maine East High School |
207 | Not in DB | |
Property History
| DATE: | EVENT: | PRICE: | SOURCE: |
|---|---|---|---|
| 28 Jul, 2021 | Sold | $478,000 | MRED MLS |
| 25 May, 2021 | Under contract | $481,000 | MRED MLS |
| 15 May, 2021 | Listed for sale | $481,000 | MRED MLS |
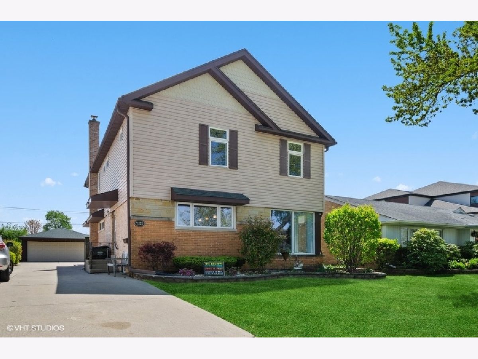
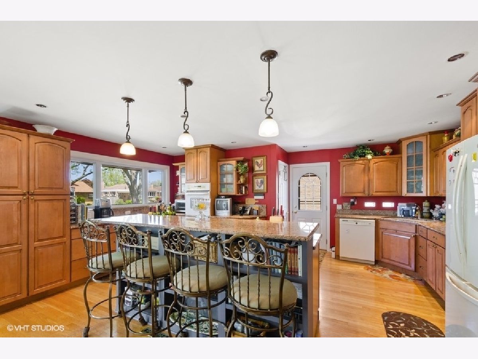
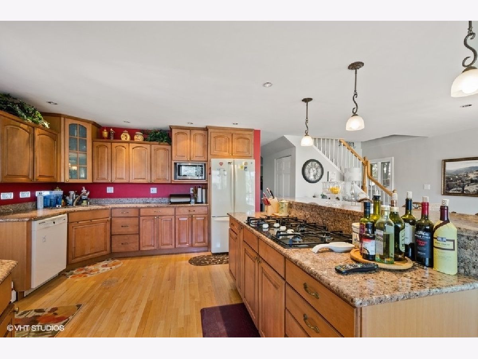
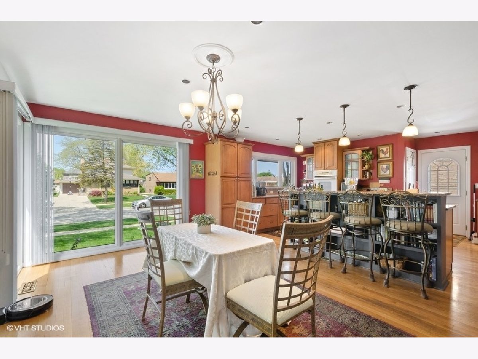
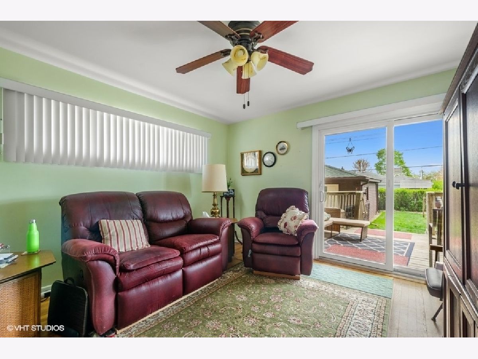
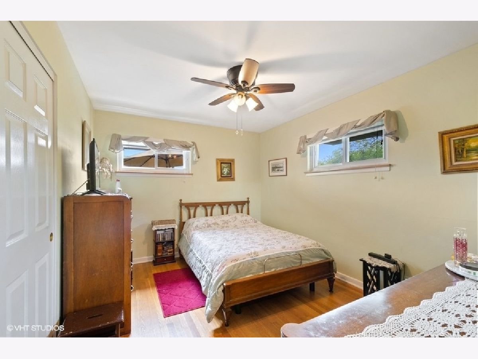
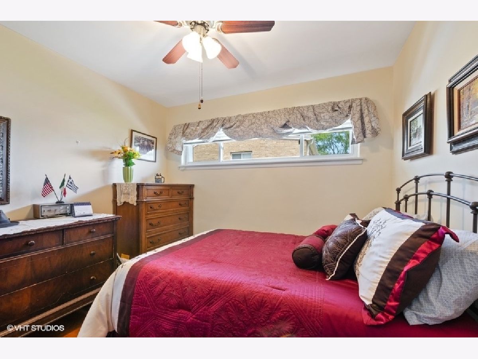
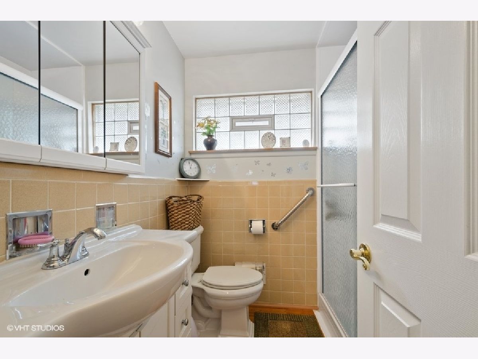
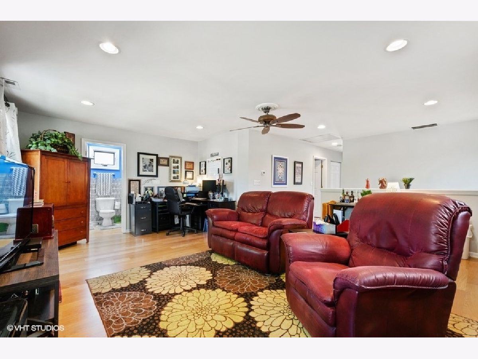
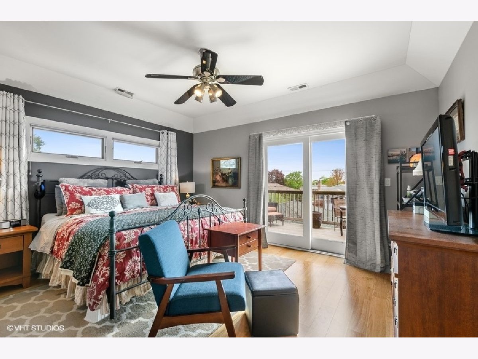
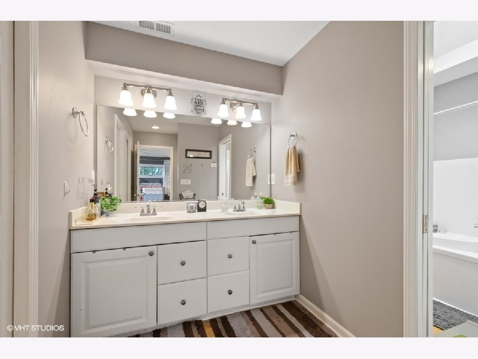
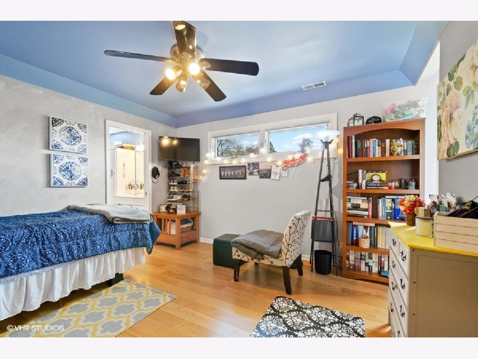
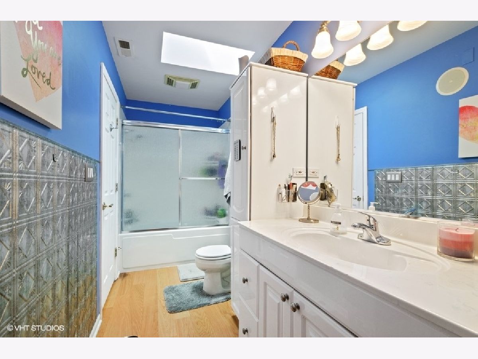
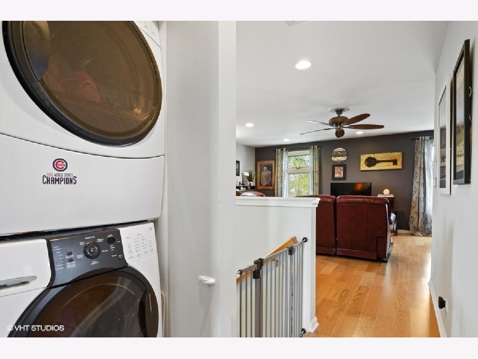
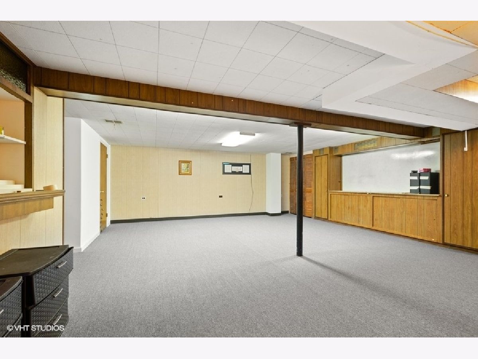
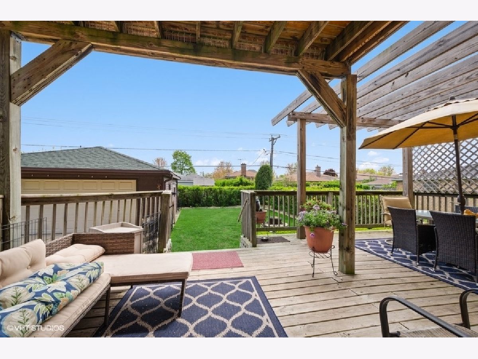
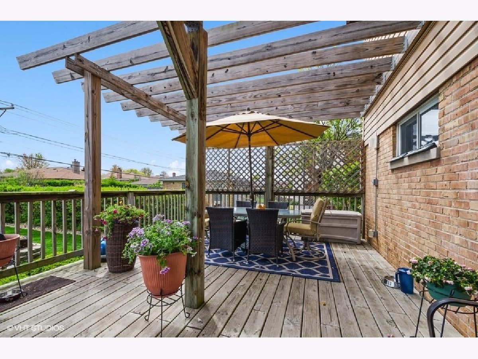
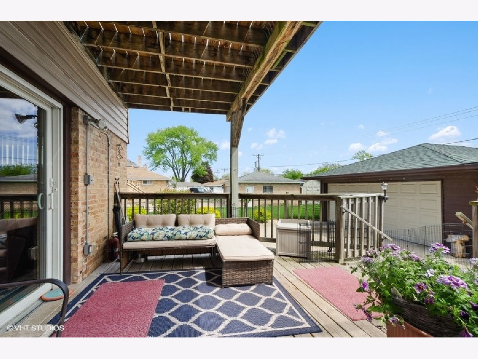
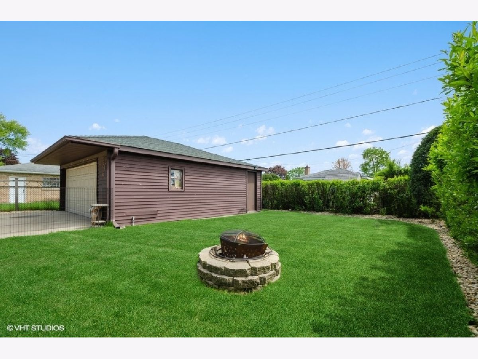
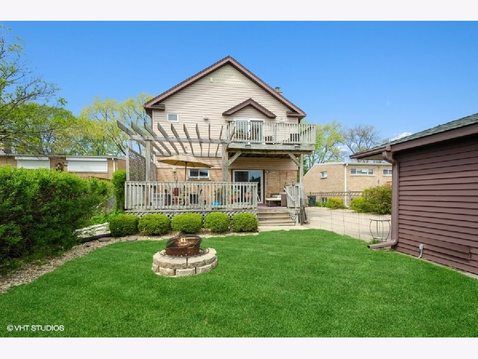
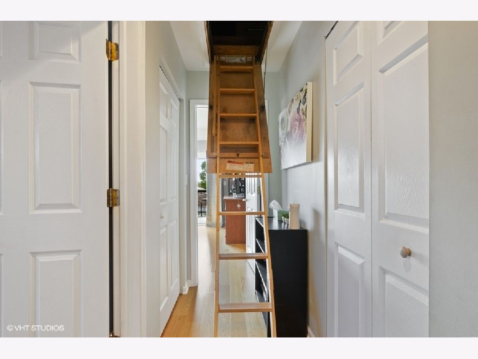
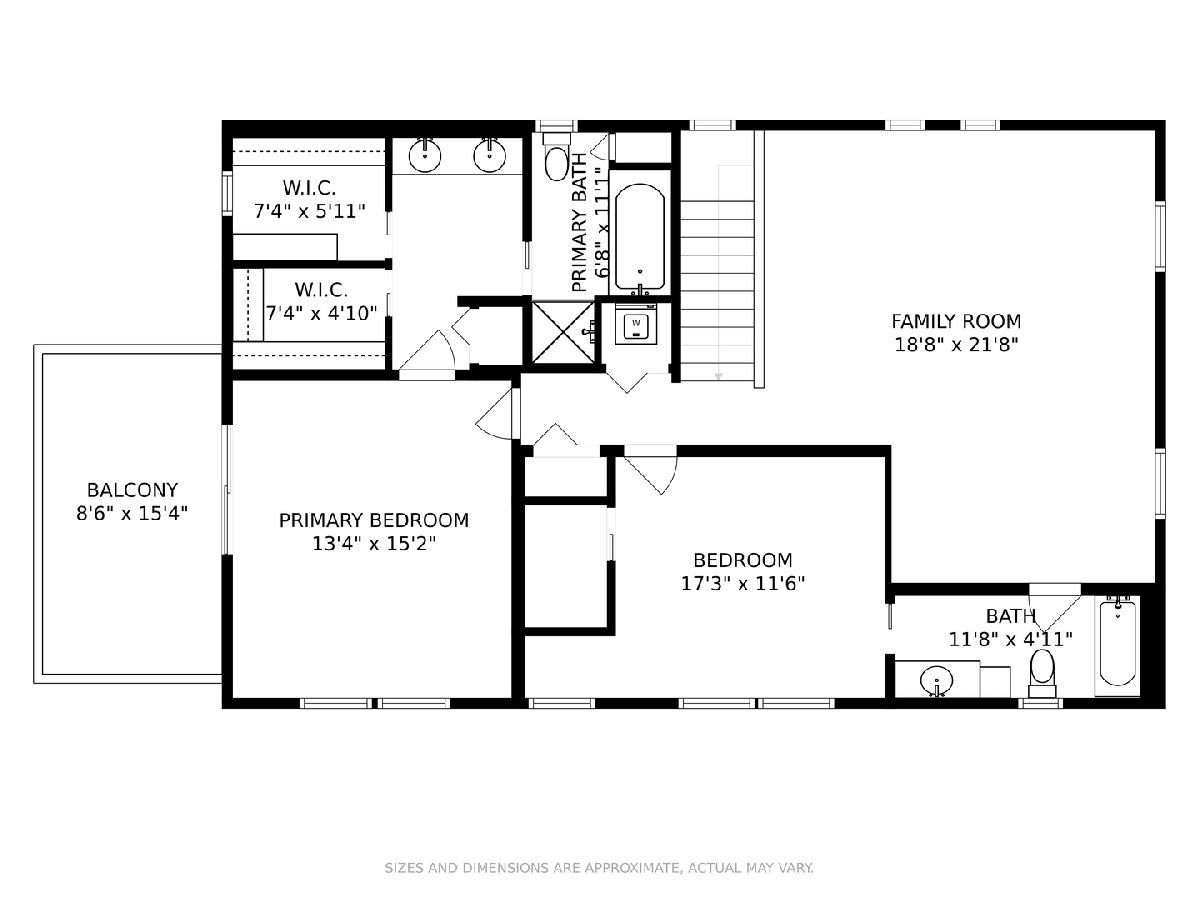
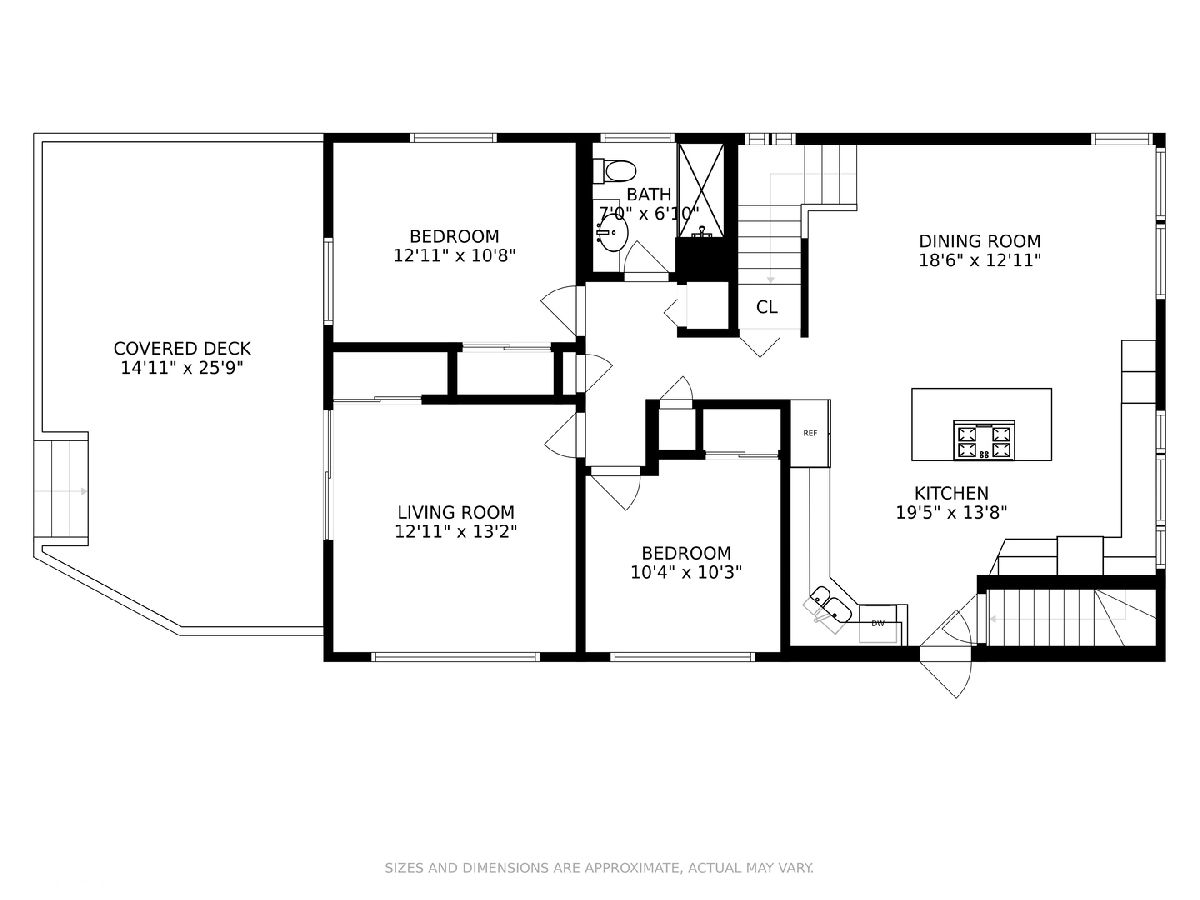
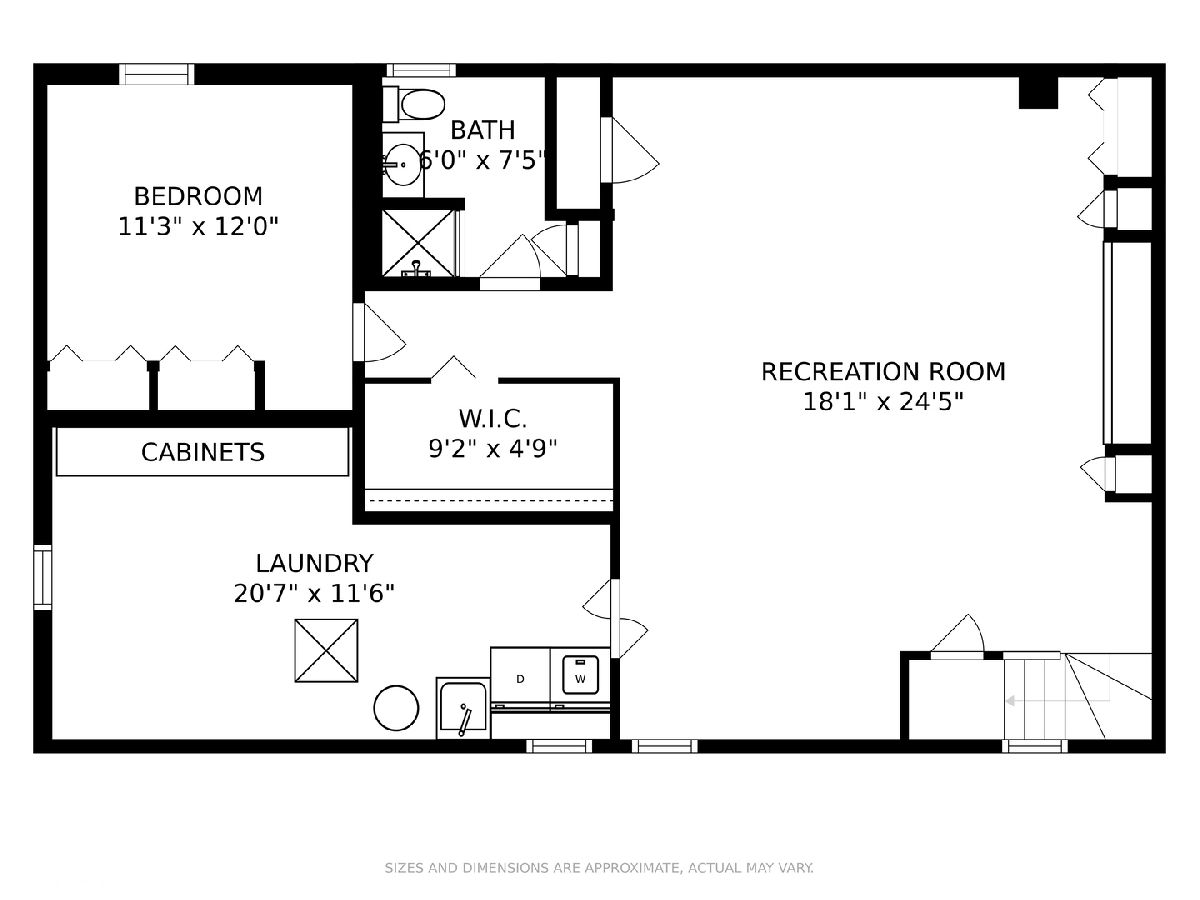
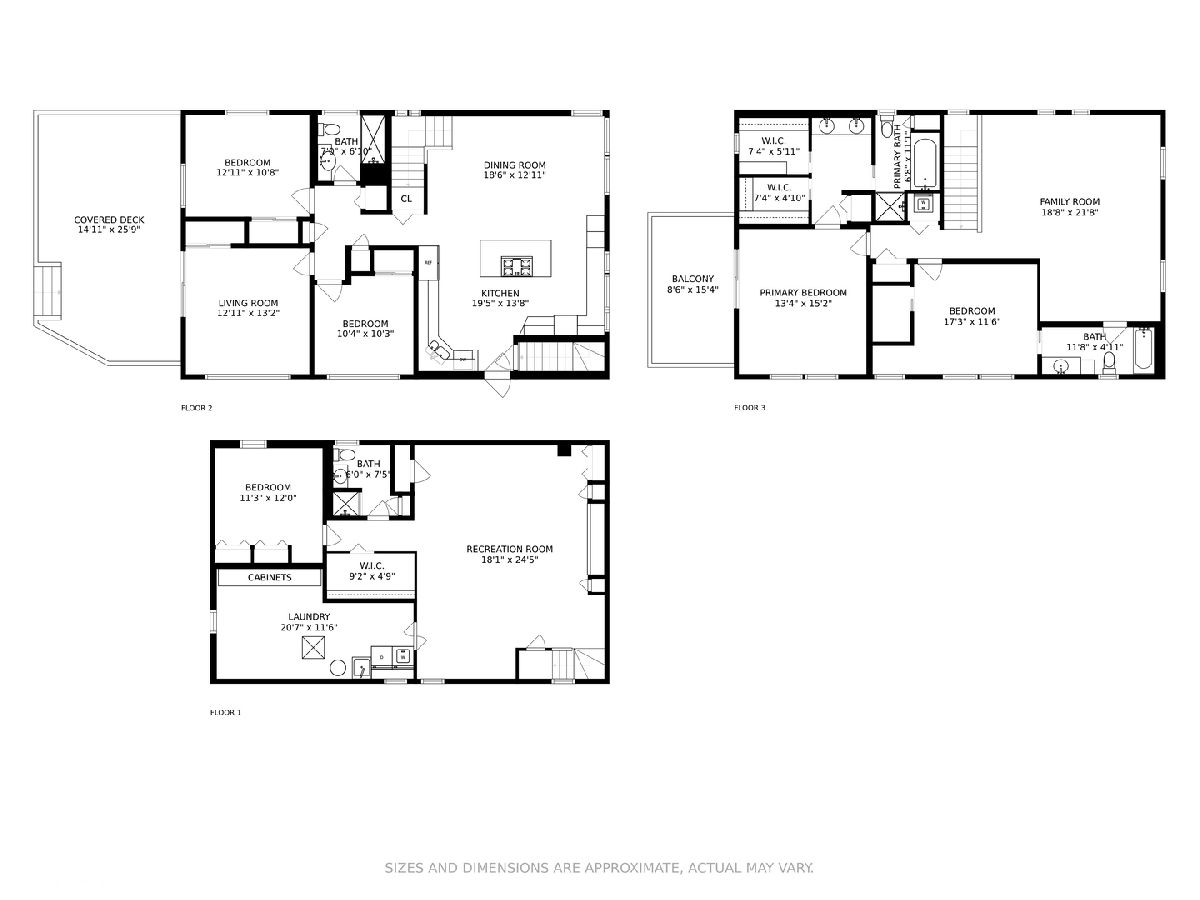
Room Specifics
Total Bedrooms: 6
Bedrooms Above Ground: 5
Bedrooms Below Ground: 1
Dimensions: —
Floor Type: Wood Laminate
Dimensions: —
Floor Type: Hardwood
Dimensions: —
Floor Type: Hardwood
Dimensions: —
Floor Type: —
Dimensions: —
Floor Type: —
Full Bathrooms: 4
Bathroom Amenities: —
Bathroom in Basement: 1
Rooms: Bedroom 5,Bedroom 6,Recreation Room
Basement Description: Finished
Other Specifics
| 2 | |
| — | |
| Concrete | |
| Balcony, Deck | |
| — | |
| 52 X 132 | |
| Full,Pull Down Stair | |
| Full | |
| Vaulted/Cathedral Ceilings, Skylight(s), Hardwood Floors, Wood Laminate Floors, First Floor Bedroom, Second Floor Laundry, First Floor Full Bath | |
| Double Oven, Dishwasher, Refrigerator, Washer, Dryer, Disposal, Trash Compactor, Cooktop, Built-In Oven, Gas Cooktop, Wall Oven | |
| Not in DB | |
| — | |
| — | |
| — | |
| — |
Tax History
| Year | Property Taxes |
|---|---|
| 2021 | $1,643 |
Contact Agent
Nearby Similar Homes
Nearby Sold Comparables
Contact Agent
Listing Provided By
RMC Realty Inc.

