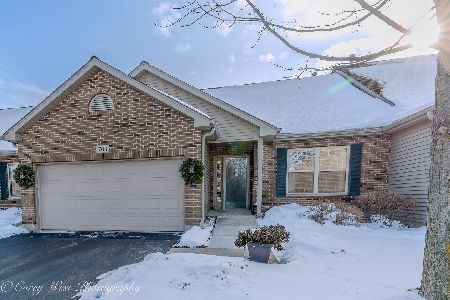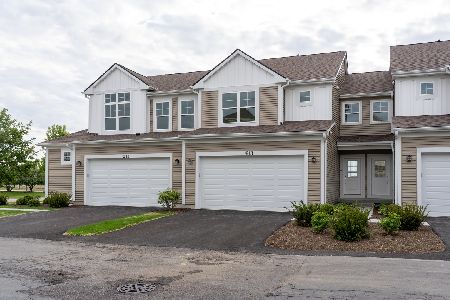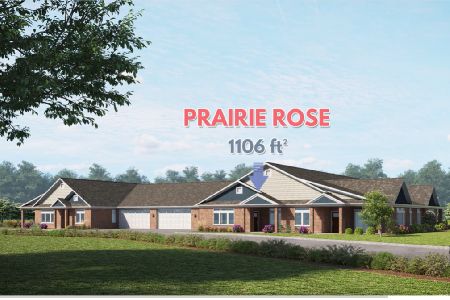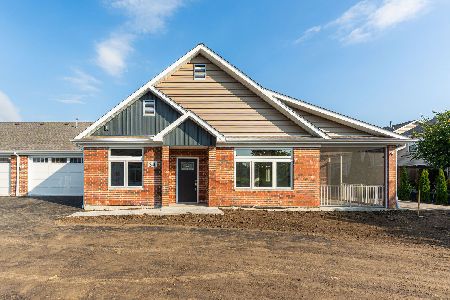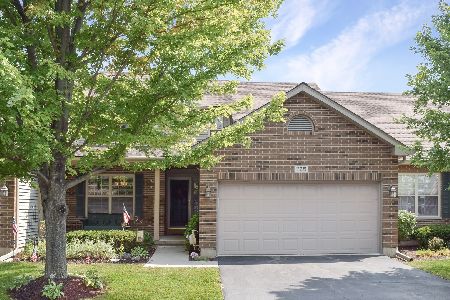723 Bremner Drive, Sycamore, Illinois 60178
$190,000
|
Sold
|
|
| Status: | Closed |
| Sqft: | 1,538 |
| Cost/Sqft: | $124 |
| Beds: | 2 |
| Baths: | 2 |
| Year Built: | 2004 |
| Property Taxes: | $3,891 |
| Days On Market: | 2743 |
| Lot Size: | 0,00 |
Description
Previous Heron Creek Town Home Model. Freshly painted interior ranch end unit with an abundance of windows & naturally bright interior. Kitchen features beautiful raised panel kitchen cabinets, granite counter tops, refrigerator, stove, microwave, dishwasher & disposal and gorgeous hardwood floors in kitchen and eating area. Limestone fireplace with wood mantle. Ceramic tile in laundry room with closet that could also be a pantry. Full unfinished basement with rough in and 2 sumps. Covered back patio. 2 car attached garage with electric baseboard heat. Additional parking on side of house! Just move in & enjoy the simple life! SELLER TO FIND SUITABLE HOUSING.
Property Specifics
| Condos/Townhomes | |
| 1 | |
| — | |
| 2004 | |
| Full | |
| — | |
| No | |
| — |
| De Kalb | |
| Heron Creek | |
| 100 / Monthly | |
| Insurance,Lawn Care,Snow Removal | |
| Public | |
| Public Sewer | |
| 10013204 | |
| 0621458029 |
Nearby Schools
| NAME: | DISTRICT: | DISTANCE: | |
|---|---|---|---|
|
Grade School
North Grove Elementary School |
427 | — | |
|
Middle School
Sycamore Middle School |
427 | Not in DB | |
|
High School
Sycamore High School |
427 | Not in DB | |
Property History
| DATE: | EVENT: | PRICE: | SOURCE: |
|---|---|---|---|
| 2 Jan, 2014 | Sold | $165,100 | MRED MLS |
| 18 Oct, 2013 | Under contract | $164,900 | MRED MLS |
| 24 Sep, 2013 | Listed for sale | $164,900 | MRED MLS |
| 28 Sep, 2018 | Sold | $190,000 | MRED MLS |
| 19 Jul, 2018 | Under contract | $190,000 | MRED MLS |
| 9 Jul, 2018 | Listed for sale | $190,000 | MRED MLS |
| 17 Apr, 2020 | Sold | $209,500 | MRED MLS |
| 2 Mar, 2020 | Under contract | $219,000 | MRED MLS |
| 4 Feb, 2020 | Listed for sale | $219,000 | MRED MLS |
Room Specifics
Total Bedrooms: 2
Bedrooms Above Ground: 2
Bedrooms Below Ground: 0
Dimensions: —
Floor Type: Carpet
Full Bathrooms: 2
Bathroom Amenities: —
Bathroom in Basement: 0
Rooms: Eating Area
Basement Description: Unfinished,Bathroom Rough-In
Other Specifics
| 2 | |
| Concrete Perimeter | |
| Asphalt | |
| Deck, Storms/Screens, End Unit, Cable Access | |
| Common Grounds,Landscaped | |
| 41X60 | |
| — | |
| Full | |
| Vaulted/Cathedral Ceilings, Hardwood Floors, First Floor Bedroom, First Floor Full Bath, Laundry Hook-Up in Unit | |
| Range, Microwave, Dishwasher, Refrigerator, Washer, Dryer, Disposal | |
| Not in DB | |
| — | |
| — | |
| — | |
| Gas Log |
Tax History
| Year | Property Taxes |
|---|---|
| 2014 | $4,003 |
| 2018 | $3,891 |
| 2020 | $3,819 |
Contact Agent
Nearby Similar Homes
Nearby Sold Comparables
Contact Agent
Listing Provided By
Coldwell Banker The Real Estate Group

