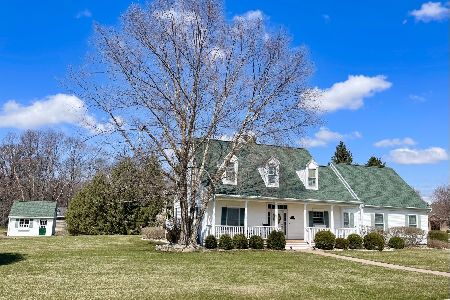716 Erica Drive, Utica, Illinois 61373
$285,000
|
Sold
|
|
| Status: | Closed |
| Sqft: | 2,370 |
| Cost/Sqft: | $120 |
| Beds: | 4 |
| Baths: | 4 |
| Year Built: | 1999 |
| Property Taxes: | $5,311 |
| Days On Market: | 3284 |
| Lot Size: | 0,00 |
Description
This home has it all!! Spacious and comfy. This lovely and well maintained 4BR/3 1/2 BA home with 3 car attached garage plus additional single car garage/shed. Family room with gas fireplace & is open to large kitchen-dinette area with hardwood flooring, ample oak cabinetry and snack bar, which leads out to sunny deck and beautiful stone patio and stone built wall overlooking above ground pool in spacious backyard. Formal dining and vaulted living room with french doors. Upper level master bedroom suite includes vaulted ceiling, private bath with double vanity, whirlpool tub, separate shower and walk in closet plus 3 additional bedrooms up & bath. Main level laundry with cabinetry. Finished basement has H&B kitchen open to 16 x 16 family room, full bath and bonus office/exercise room. Fall in love with the beauty of this home that one can enjoy everything!
Property Specifics
| Single Family | |
| — | |
| — | |
| 1999 | |
| — | |
| — | |
| No | |
| 0 |
| — | |
| — | |
| 0 / Not Applicable | |
| — | |
| — | |
| — | |
| 09354928 | |
| 1907400070 |
Nearby Schools
| NAME: | DISTRICT: | DISTANCE: | |
|---|---|---|---|
|
Grade School
Waltham Elementary School |
185 | — | |
|
Middle School
Waltham Elementary School |
185 | Not in DB | |
|
High School
La Salle-peru Twp High School |
120 | Not in DB | |
Property History
| DATE: | EVENT: | PRICE: | SOURCE: |
|---|---|---|---|
| 22 Aug, 2013 | Sold | $278,500 | MRED MLS |
| 4 Jun, 2013 | Under contract | $283,500 | MRED MLS |
| 18 May, 2013 | Listed for sale | $283,500 | MRED MLS |
| 4 Nov, 2016 | Sold | $285,000 | MRED MLS |
| 1 Oct, 2016 | Under contract | $285,000 | MRED MLS |
| 28 Sep, 2016 | Listed for sale | $285,000 | MRED MLS |
Room Specifics
Total Bedrooms: 4
Bedrooms Above Ground: 4
Bedrooms Below Ground: 0
Dimensions: —
Floor Type: —
Dimensions: —
Floor Type: —
Dimensions: —
Floor Type: —
Full Bathrooms: 4
Bathroom Amenities: Whirlpool,Separate Shower,Double Sink
Bathroom in Basement: 1
Rooms: —
Basement Description: Finished
Other Specifics
| 3 | |
| — | |
| Concrete | |
| — | |
| — | |
| 150X185 | |
| — | |
| — | |
| — | |
| — | |
| Not in DB | |
| — | |
| — | |
| — | |
| — |
Tax History
| Year | Property Taxes |
|---|---|
| 2013 | $5,221 |
| 2016 | $5,311 |
Contact Agent
Nearby Similar Homes
Contact Agent
Listing Provided By
Janko Realty & Development




