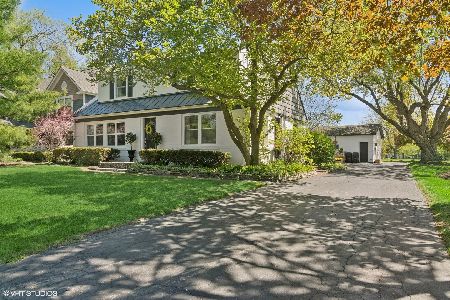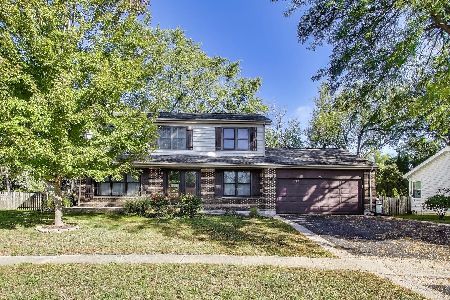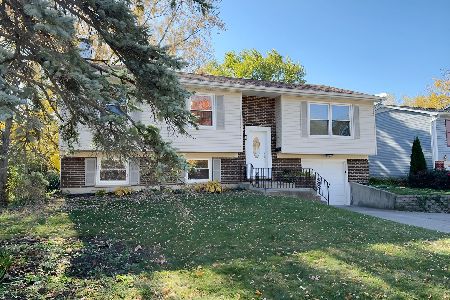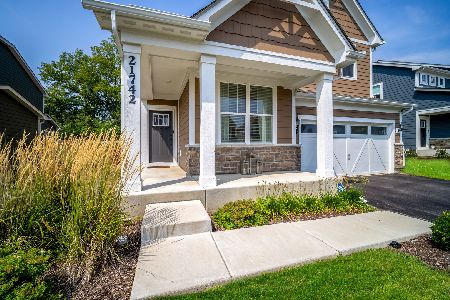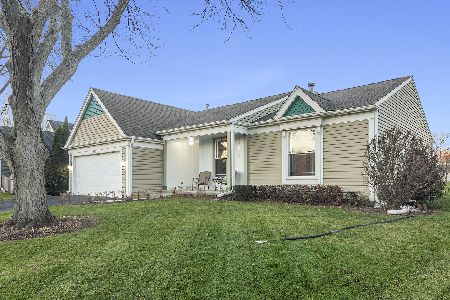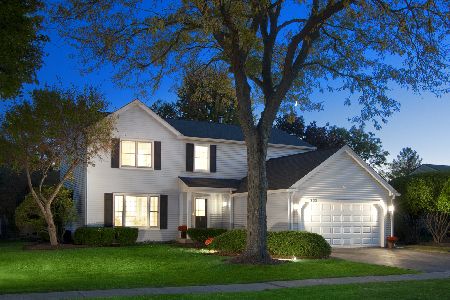723 Edelweiss Drive, Lake Zurich, Illinois 60047
$350,000
|
Sold
|
|
| Status: | Closed |
| Sqft: | 1,792 |
| Cost/Sqft: | $195 |
| Beds: | 3 |
| Baths: | 2 |
| Year Built: | 1987 |
| Property Taxes: | $7,405 |
| Days On Market: | 2518 |
| Lot Size: | 0,28 |
Description
Beautiful home with many recent updates! Enter through a bright and sunny foyer to new and refinished hardwood floors throughout the main level (2014). Remodeled Kitchen (2013) with granite counters and stainless steel appliances. Additional features inc. dramatic vaulted ceilings in main living area. Main level bedroom could be an office. Full finished basement (2011) with wet bar area and lots of storage. Whole house has been freshly painted (2019) New fixtures and fittings (2019) . Other recent updates include high efficiency Furnace and high efficiency AC (2010). New siding, Roof, and Anderson 400 series windows (2013). Shed addition to garage (2013). New asphalt driveway (2015). New Anderson 400 series windows in upstairs bedrooms (2015). 4.2 kW mono-crystalline solar panels installed (2015). Large yard with garden. Please exclude planters, storage boxes and trellises in the garden). Great schools and great location, close to shopping, dining and entertainment.
Property Specifics
| Single Family | |
| — | |
| Traditional | |
| 1987 | |
| Full | |
| — | |
| No | |
| 0.28 |
| Lake | |
| Lucerne | |
| 0 / Not Applicable | |
| None | |
| Public | |
| Public Sewer | |
| 10281474 | |
| 14204070080000 |
Nearby Schools
| NAME: | DISTRICT: | DISTANCE: | |
|---|---|---|---|
|
Grade School
May Whitney Elementary School |
95 | — | |
|
Middle School
Lake Zurich Middle - S Campus |
95 | Not in DB | |
|
High School
Lake Zurich High School |
95 | Not in DB | |
Property History
| DATE: | EVENT: | PRICE: | SOURCE: |
|---|---|---|---|
| 26 Mar, 2019 | Sold | $350,000 | MRED MLS |
| 4 Mar, 2019 | Under contract | $350,000 | MRED MLS |
| 4 Mar, 2019 | Listed for sale | $350,000 | MRED MLS |
Room Specifics
Total Bedrooms: 3
Bedrooms Above Ground: 3
Bedrooms Below Ground: 0
Dimensions: —
Floor Type: Carpet
Dimensions: —
Floor Type: Hardwood
Full Bathrooms: 2
Bathroom Amenities: Soaking Tub
Bathroom in Basement: 0
Rooms: Recreation Room,Storage,Kitchen,Utility Room-Lower Level
Basement Description: Finished
Other Specifics
| 2 | |
| Concrete Perimeter | |
| Asphalt | |
| Patio | |
| — | |
| 80X150X81X163 | |
| Unfinished | |
| Full | |
| Vaulted/Cathedral Ceilings, Hardwood Floors, Solar Tubes/Light Tubes, First Floor Bedroom, First Floor Full Bath, Walk-In Closet(s) | |
| Range, Microwave, Dishwasher, Refrigerator, Washer, Dryer, Disposal, Stainless Steel Appliance(s) | |
| Not in DB | |
| Sidewalks, Street Paved | |
| — | |
| — | |
| — |
Tax History
| Year | Property Taxes |
|---|---|
| 2019 | $7,405 |
Contact Agent
Nearby Similar Homes
Nearby Sold Comparables
Contact Agent
Listing Provided By
@properties

