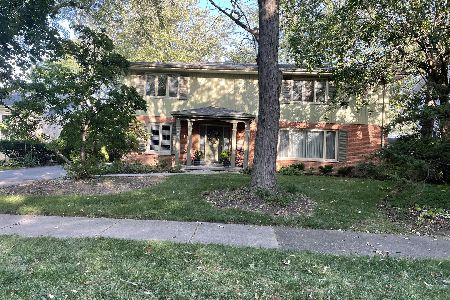723 Elm Street, Hinsdale, Illinois 60521
$765,000
|
Sold
|
|
| Status: | Closed |
| Sqft: | 2,685 |
| Cost/Sqft: | $294 |
| Beds: | 4 |
| Baths: | 3 |
| Year Built: | 1966 |
| Property Taxes: | $10,116 |
| Days On Market: | 1612 |
| Lot Size: | 0,20 |
Description
Looking for a home that's been completely updated? This Northside Hinsdale home that's within walking distance of town, train, and award-winning schools has seen it all. Including, updated roof, gutters, windows, and doors (inside and out), and an absolutely gorgeous kitchen with cathedral ceilings, custom cabinetry, granite tops, and stainless steel appliances. All the bathrooms have also been beautifully updated, as well as all the hardwood flooring that's throughout the home. The entire interior and exterior has been completely repainted, and a beautifully finished basement has been added. You'll find gorgeous millwork and built-ins throughout, and you'll love the bedroom sizes here, all of which have custom closet organizers. Walking in, you'll feel like you just stepped into a newly constructed home with every detail addressed, including an updated furnace and hot water heater. Not to mention all the exterior flatwork, which includes the driveway, patio, and sidewalks. There's nothing left to do here. Even your landscaping has been updated, including an underground sprinkler system, along with custom landscape lighting and a large shed out back. If you're interested in getting into this home quickly, call today. This is an absolutely fantastic property that won't last long.
Property Specifics
| Single Family | |
| — | |
| — | |
| 1966 | |
| Full | |
| — | |
| No | |
| 0.2 |
| Du Page | |
| — | |
| 0 / Not Applicable | |
| None | |
| Lake Michigan | |
| Public Sewer | |
| 11192926 | |
| 0901210009 |
Nearby Schools
| NAME: | DISTRICT: | DISTANCE: | |
|---|---|---|---|
|
Grade School
The Lane Elementary School |
181 | — | |
|
Middle School
Hinsdale Middle School |
181 | Not in DB | |
|
High School
Hinsdale Central High School |
86 | Not in DB | |
Property History
| DATE: | EVENT: | PRICE: | SOURCE: |
|---|---|---|---|
| 31 Jan, 2013 | Sold | $366,700 | MRED MLS |
| 3 Dec, 2012 | Under contract | $351,405 | MRED MLS |
| — | Last price change | $382,140 | MRED MLS |
| 29 Aug, 2012 | Listed for sale | $382,140 | MRED MLS |
| 18 Oct, 2021 | Sold | $765,000 | MRED MLS |
| 9 Sep, 2021 | Under contract | $789,900 | MRED MLS |
| — | Last price change | $794,900 | MRED MLS |
| 18 Aug, 2021 | Listed for sale | $794,900 | MRED MLS |
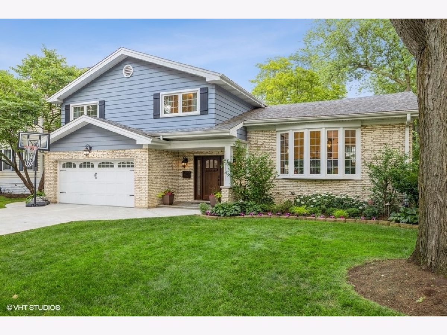
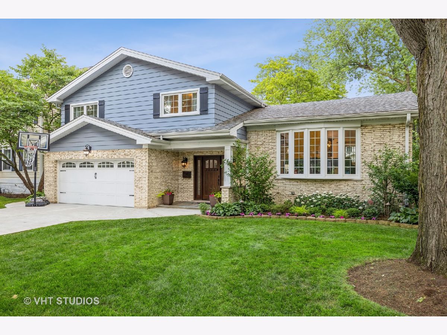
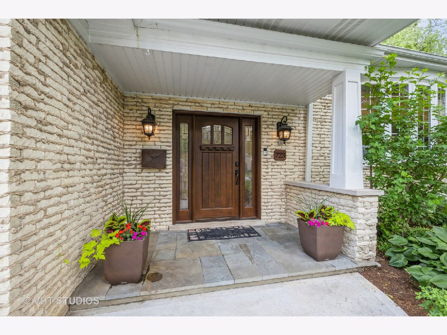
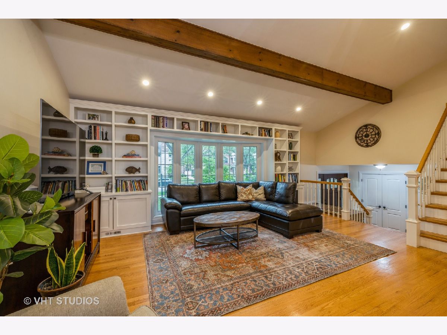
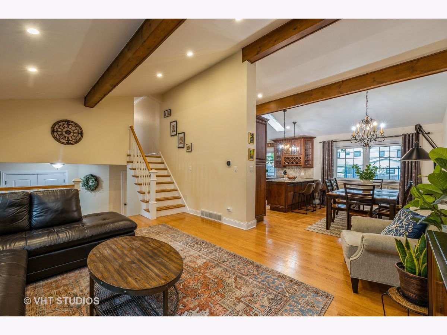
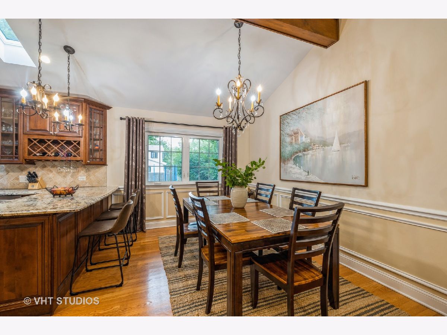
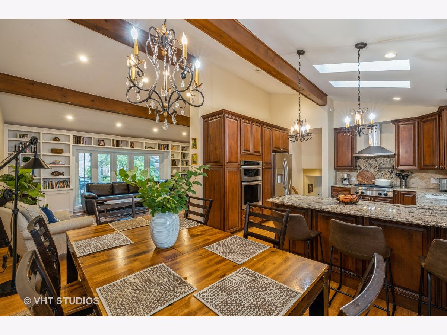
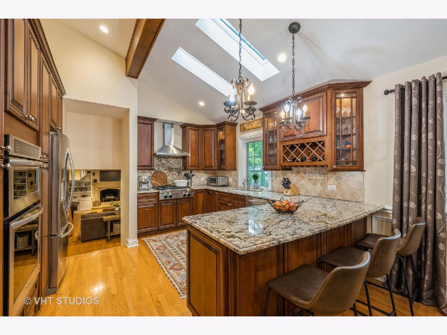
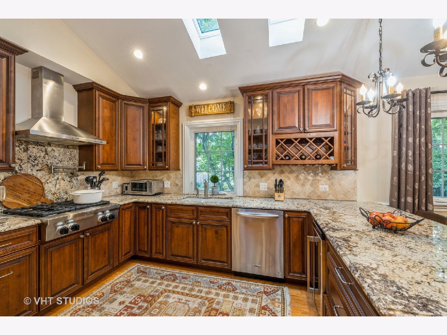
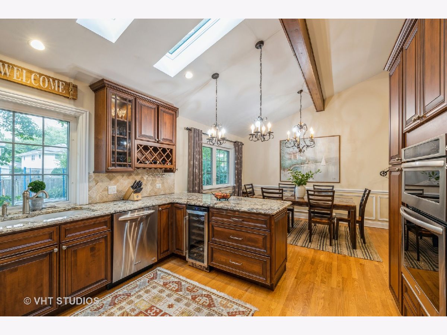
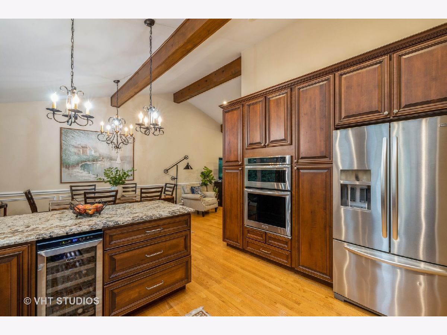
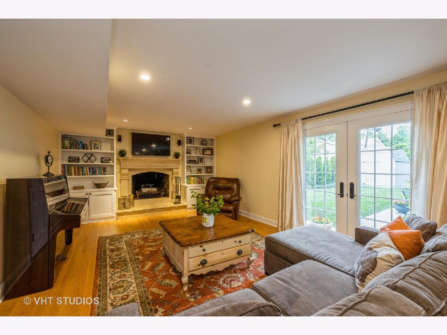
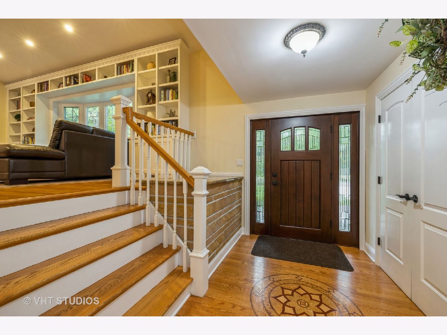
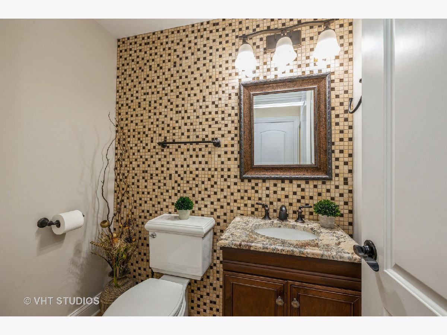
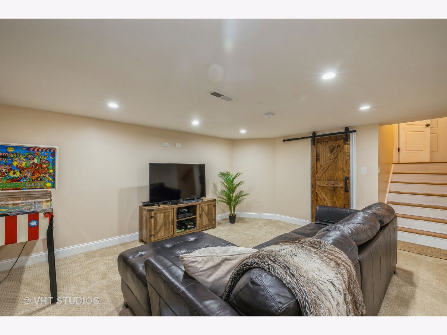
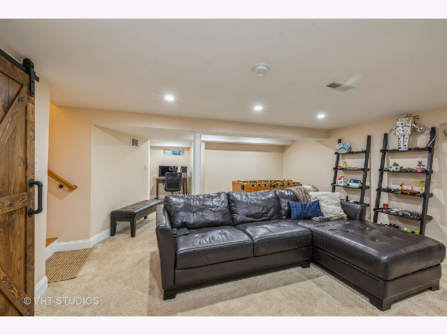
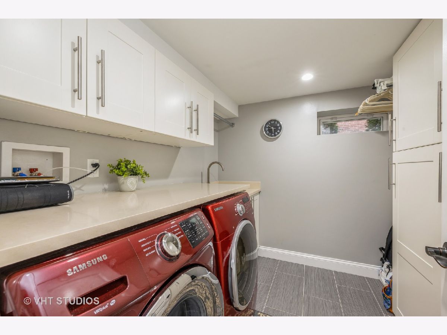
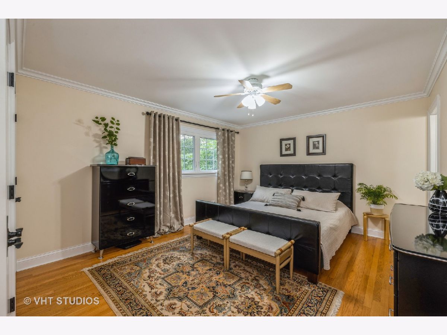
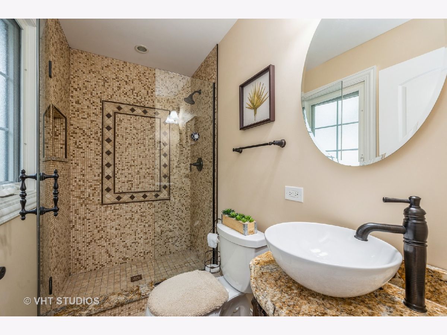
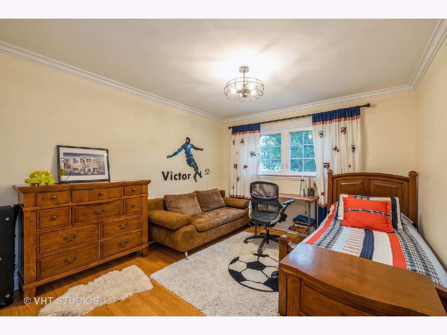
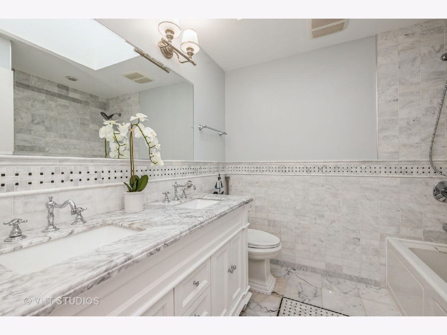
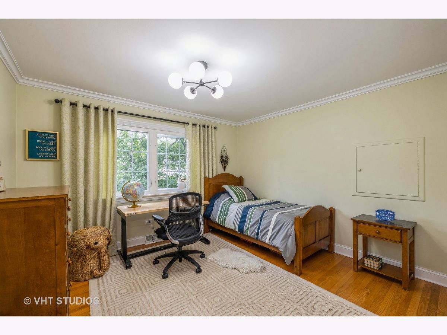
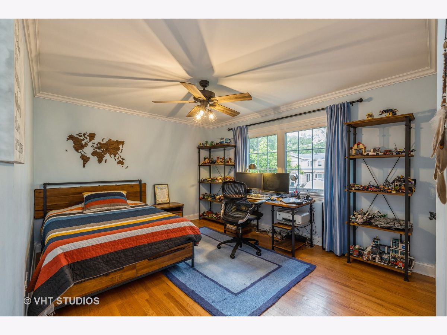
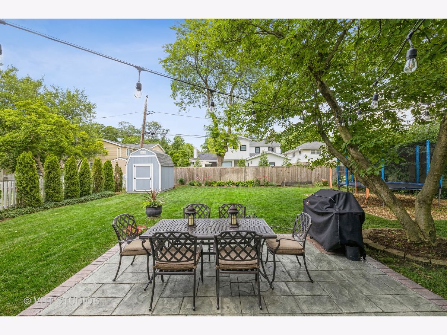
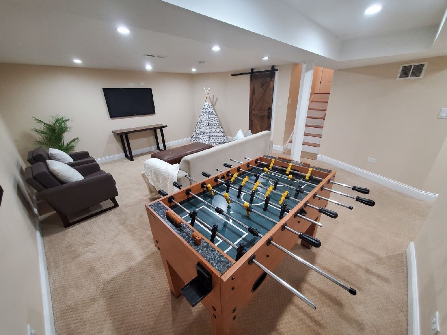
Room Specifics
Total Bedrooms: 4
Bedrooms Above Ground: 4
Bedrooms Below Ground: 0
Dimensions: —
Floor Type: Hardwood
Dimensions: —
Floor Type: Hardwood
Dimensions: —
Floor Type: Hardwood
Full Bathrooms: 3
Bathroom Amenities: —
Bathroom in Basement: 0
Rooms: No additional rooms
Basement Description: Finished
Other Specifics
| 2 | |
| — | |
| Concrete | |
| — | |
| — | |
| 134X66 | |
| — | |
| Full | |
| Vaulted/Cathedral Ceilings, Skylight(s), Hardwood Floors, Built-in Features | |
| Range, Microwave, Dishwasher, Refrigerator, Stainless Steel Appliance(s), Disposal | |
| Not in DB | |
| — | |
| — | |
| — | |
| Wood Burning, Gas Starter |
Tax History
| Year | Property Taxes |
|---|---|
| 2013 | $9,666 |
| 2021 | $10,116 |
Contact Agent
Nearby Similar Homes
Nearby Sold Comparables
Contact Agent
Listing Provided By
Baird & Warner





