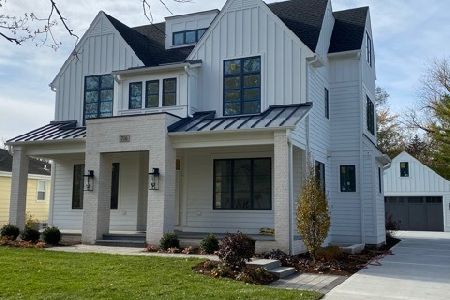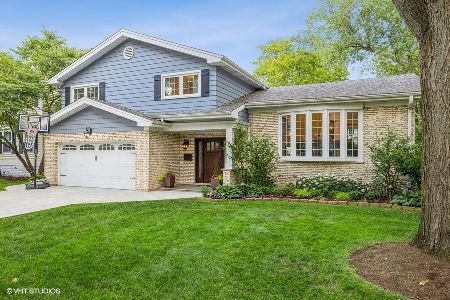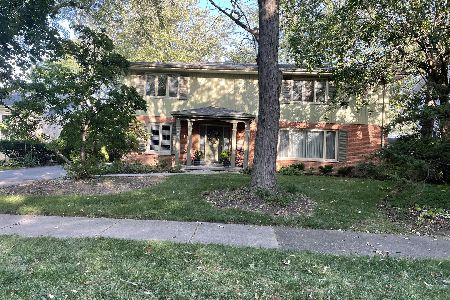726 Franklin Street, Hinsdale, Illinois 60521
$555,000
|
Sold
|
|
| Status: | Closed |
| Sqft: | 2,890 |
| Cost/Sqft: | $216 |
| Beds: | 4 |
| Baths: | 3 |
| Year Built: | 1967 |
| Property Taxes: | $11,830 |
| Days On Market: | 2437 |
| Lot Size: | 0,25 |
Description
Expanded four-bedroom colonial almost 3,000 sq. feet! Freshly painted throughout; Walk to elementary school and library! You will love the the large kitchen with huge island & ss appliances & eating area; private backyard w/Japanese gardens; First floor "tea room" could be converted to bedroom/office/spa room; hardwood flooring throughout and in living room under carpet; kitchen opens to family room w/fireplace and sliding door to yard; master BR features luxury jaccuzi tub, skylight; full basement; most windows are newer; Excellent location and schools! Walk to elementary school; Great value!
Property Specifics
| Single Family | |
| — | |
| Colonial | |
| 1967 | |
| Full | |
| — | |
| No | |
| 0.25 |
| Du Page | |
| — | |
| 0 / Not Applicable | |
| None | |
| Lake Michigan | |
| Public Sewer | |
| 10381576 | |
| 0901210017 |
Nearby Schools
| NAME: | DISTRICT: | DISTANCE: | |
|---|---|---|---|
|
Grade School
The Lane Elementary School |
181 | — | |
|
Middle School
Hinsdale Middle School |
181 | Not in DB | |
|
High School
Hinsdale Central High School |
86 | Not in DB | |
Property History
| DATE: | EVENT: | PRICE: | SOURCE: |
|---|---|---|---|
| 8 Jul, 2019 | Sold | $555,000 | MRED MLS |
| 29 May, 2019 | Under contract | $625,000 | MRED MLS |
| 16 May, 2019 | Listed for sale | $625,000 | MRED MLS |
Room Specifics
Total Bedrooms: 4
Bedrooms Above Ground: 4
Bedrooms Below Ground: 0
Dimensions: —
Floor Type: Hardwood
Dimensions: —
Floor Type: Hardwood
Dimensions: —
Floor Type: Hardwood
Full Bathrooms: 3
Bathroom Amenities: Whirlpool,Separate Shower
Bathroom in Basement: 0
Rooms: Bonus Room,Eating Area,Exercise Room,Foyer,Sitting Room
Basement Description: Partially Finished
Other Specifics
| 2 | |
| Concrete Perimeter | |
| Concrete | |
| Patio | |
| — | |
| 66 X 134 | |
| — | |
| Full | |
| Skylight(s), Hardwood Floors, Walk-In Closet(s) | |
| Range, Microwave, Dishwasher, Refrigerator, Washer, Dryer, Disposal | |
| Not in DB | |
| — | |
| — | |
| — | |
| Wood Burning, Gas Starter |
Tax History
| Year | Property Taxes |
|---|---|
| 2019 | $11,830 |
Contact Agent
Nearby Similar Homes
Nearby Sold Comparables
Contact Agent
Listing Provided By
Homesmart Connect LLC









