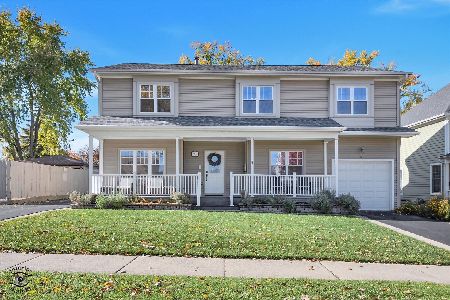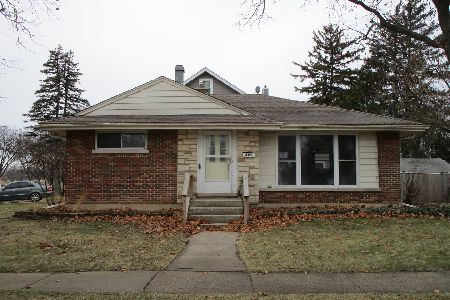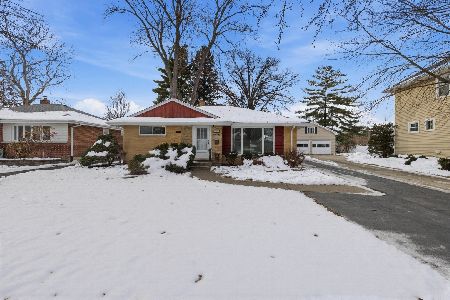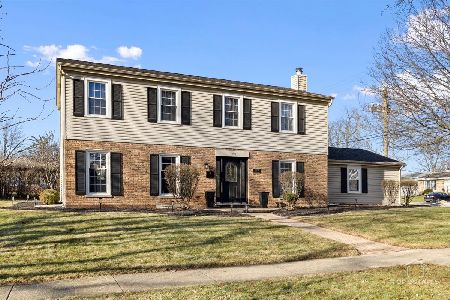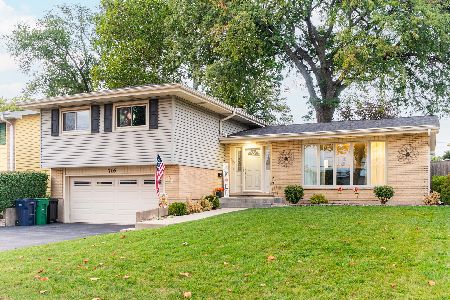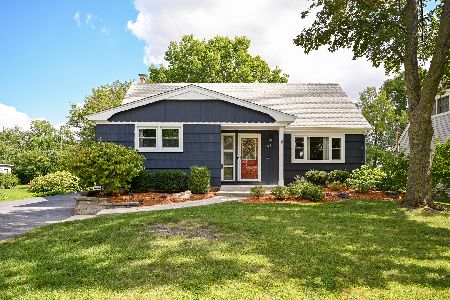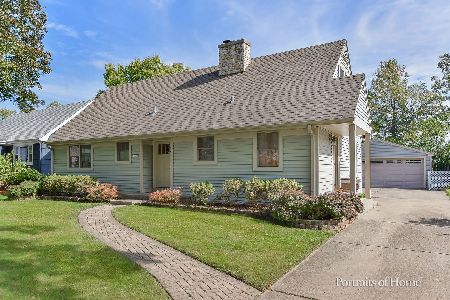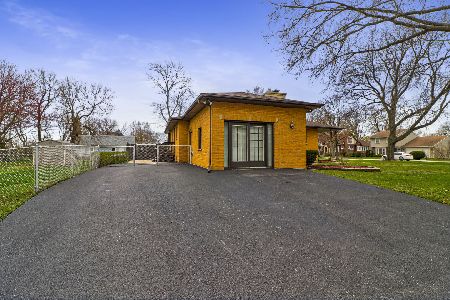723 Fairfield Avenue, Lombard, Illinois 60148
$369,000
|
Sold
|
|
| Status: | Closed |
| Sqft: | 1,704 |
| Cost/Sqft: | $217 |
| Beds: | 3 |
| Baths: | 2 |
| Year Built: | 1955 |
| Property Taxes: | $7,225 |
| Days On Market: | 2886 |
| Lot Size: | 0,00 |
Description
Don't miss this gorgeous renovation in a wonderful neighborhood! Owners hate to leave this beautiful home, with a stunning kitchen (2015) with maple cabinets, endless quartz counter tops, and stainless appliances. Kitchen opens to the bright and spacious dining room. Lovely hardwood throughout the main floor. Living room with a wall of windows and a pretty stone front fireplace. First floor office with sliding glass doors for privacy. Two beautiful updated baths. Spacious basement is clean & bright - drain tiled in 2015 - waiting for your finishes! New windows throughout. Roof, furnace and AC under 10 years. Two car garage with work area and huge attic storage. This fabulous lot backs to Madison Meadow Park. A beautiful home - don't miss it!
Property Specifics
| Single Family | |
| — | |
| Cape Cod | |
| 1955 | |
| Full,Walkout | |
| — | |
| No | |
| — |
| Du Page | |
| — | |
| 0 / Not Applicable | |
| None | |
| Lake Michigan | |
| Public Sewer | |
| 09863264 | |
| 0617205005 |
Nearby Schools
| NAME: | DISTRICT: | DISTANCE: | |
|---|---|---|---|
|
Grade School
Wm Hammerschmidt Elementary Scho |
44 | — | |
|
Middle School
Glenn Westlake Middle School |
44 | Not in DB | |
|
High School
Glenbard East High School |
87 | Not in DB | |
Property History
| DATE: | EVENT: | PRICE: | SOURCE: |
|---|---|---|---|
| 4 Jun, 2010 | Sold | $247,500 | MRED MLS |
| 29 Mar, 2010 | Under contract | $264,900 | MRED MLS |
| 19 Mar, 2010 | Listed for sale | $264,900 | MRED MLS |
| 22 Mar, 2018 | Sold | $369,000 | MRED MLS |
| 25 Feb, 2018 | Under contract | $369,000 | MRED MLS |
| 21 Feb, 2018 | Listed for sale | $369,000 | MRED MLS |
| 5 Jan, 2024 | Sold | $471,900 | MRED MLS |
| 12 Nov, 2023 | Under contract | $459,900 | MRED MLS |
| 3 Nov, 2023 | Listed for sale | $459,900 | MRED MLS |
Room Specifics
Total Bedrooms: 3
Bedrooms Above Ground: 3
Bedrooms Below Ground: 0
Dimensions: —
Floor Type: Carpet
Dimensions: —
Floor Type: Hardwood
Full Bathrooms: 2
Bathroom Amenities: —
Bathroom in Basement: 0
Rooms: Office,Utility Room-Lower Level
Basement Description: Unfinished
Other Specifics
| 2 | |
| Concrete Perimeter | |
| Asphalt | |
| Porch | |
| Park Adjacent | |
| 66 X 204 | |
| — | |
| None | |
| Hardwood Floors, First Floor Bedroom, First Floor Full Bath | |
| Range, Microwave, Dishwasher, Refrigerator, Washer, Dryer, Disposal, Stainless Steel Appliance(s), Range Hood | |
| Not in DB | |
| Park, Curbs, Sidewalks, Street Lights, Street Paved | |
| — | |
| — | |
| Wood Burning |
Tax History
| Year | Property Taxes |
|---|---|
| 2010 | $4,123 |
| 2018 | $7,225 |
| 2024 | $10,344 |
Contact Agent
Nearby Similar Homes
Nearby Sold Comparables
Contact Agent
Listing Provided By
J.W. Reedy Realty

