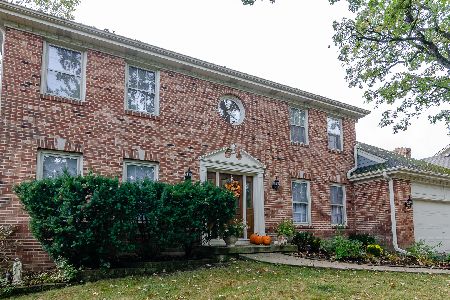723 Hickory Lane, Carol Stream, Illinois 60188
$296,000
|
Sold
|
|
| Status: | Closed |
| Sqft: | 2,272 |
| Cost/Sqft: | $132 |
| Beds: | 4 |
| Baths: | 3 |
| Year Built: | 1979 |
| Property Taxes: | $8,225 |
| Days On Market: | 2665 |
| Lot Size: | 0,21 |
Description
This is the one you have been waiting for! Beautifully maintained and updated 4 bedroom in desirable Fair Oaks subdivision! Gorgeous Brazilian cherry hardwood floors through the main level and the entire upstairs! Elegant crown molding graces the spacious living room and dining rooms. Large kitchen has a breakfast area, stainless steel appliances, and custom wooden cabinets with glass panel doors, molding, and plate rack. Family room offers a cozy brick fireplace, and a huge finished lower level provides an additional gathering area! All bedrooms are upstairs and the master suite has a full bath and walk-in closet. Updated high-efficiency furnace and AC! Roof less than 10 years old! There are 3 separate sliding doors that lead to backyard from the kitchen, family room, and lower level. Fully fenced backyard is truly magnificent with tiered deck, vinyl shed, hot tub, and playset! Highly rated Evergreen Elementary, Benjamin Middle, and Community High School! Come visit before it's gone!!
Property Specifics
| Single Family | |
| — | |
| — | |
| 1979 | |
| None | |
| — | |
| No | |
| 0.21 |
| Du Page | |
| — | |
| 0 / Not Applicable | |
| None | |
| Lake Michigan | |
| Public Sewer | |
| 10106812 | |
| 0126407005 |
Nearby Schools
| NAME: | DISTRICT: | DISTANCE: | |
|---|---|---|---|
|
Grade School
Evergreen Elementary School |
25 | — | |
|
Middle School
Benjamin Middle School |
25 | Not in DB | |
|
High School
Community High School |
94 | Not in DB | |
Property History
| DATE: | EVENT: | PRICE: | SOURCE: |
|---|---|---|---|
| 28 Jan, 2019 | Sold | $296,000 | MRED MLS |
| 1 Dec, 2018 | Under contract | $299,900 | MRED MLS |
| — | Last price change | $304,900 | MRED MLS |
| 9 Oct, 2018 | Listed for sale | $309,900 | MRED MLS |
Room Specifics
Total Bedrooms: 4
Bedrooms Above Ground: 4
Bedrooms Below Ground: 0
Dimensions: —
Floor Type: Hardwood
Dimensions: —
Floor Type: Hardwood
Dimensions: —
Floor Type: Hardwood
Full Bathrooms: 3
Bathroom Amenities: —
Bathroom in Basement: 0
Rooms: Recreation Room,Breakfast Room,Foyer
Basement Description: Crawl
Other Specifics
| 2 | |
| — | |
| Asphalt | |
| — | |
| — | |
| .2067 OF AN ACRE | |
| — | |
| Full | |
| Hot Tub, Hardwood Floors, Wood Laminate Floors, First Floor Laundry | |
| Double Oven, Range, Microwave, Dishwasher, Refrigerator, Freezer, Washer, Dryer, Disposal, Stainless Steel Appliance(s) | |
| Not in DB | |
| Sidewalks, Street Lights, Street Paved | |
| — | |
| — | |
| Gas Log |
Tax History
| Year | Property Taxes |
|---|---|
| 2019 | $8,225 |
Contact Agent
Nearby Similar Homes
Nearby Sold Comparables
Contact Agent
Listing Provided By
Redfin Corporation







