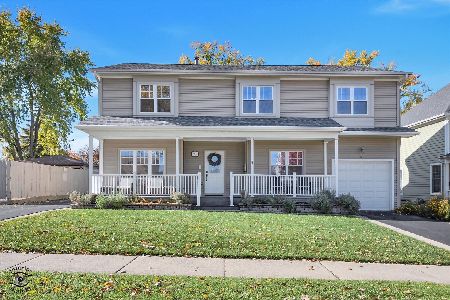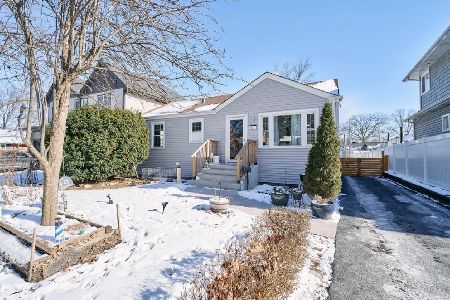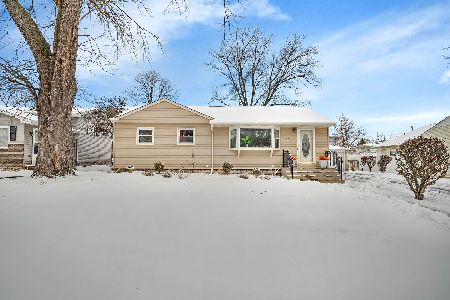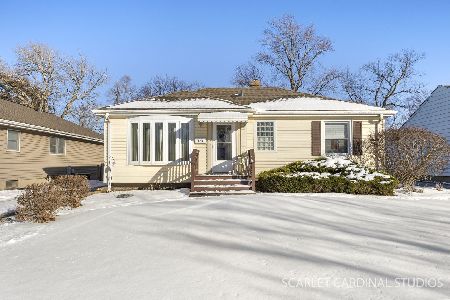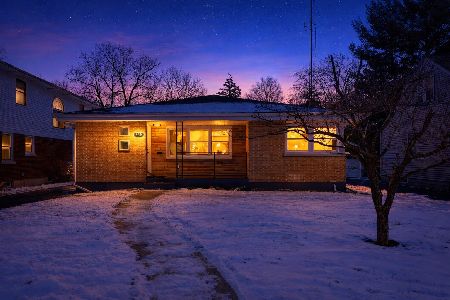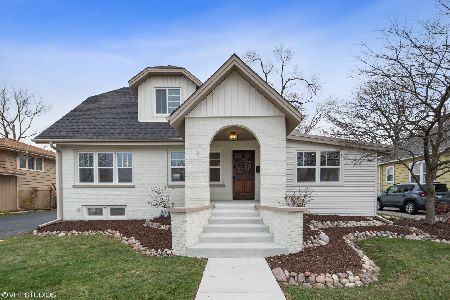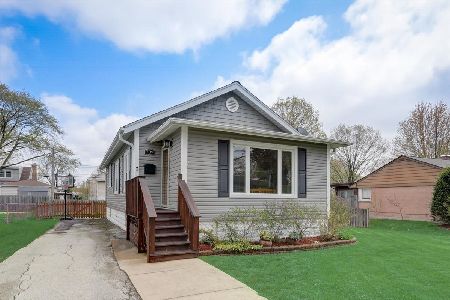723 La Londe Avenue, Lombard, Illinois 60148
$302,000
|
Sold
|
|
| Status: | Closed |
| Sqft: | 902 |
| Cost/Sqft: | $344 |
| Beds: | 2 |
| Baths: | 2 |
| Year Built: | 1948 |
| Property Taxes: | $5,022 |
| Days On Market: | 1839 |
| Lot Size: | 0,20 |
Description
From the welcoming curb appeal, well maintained landscape and the full finished basement you will notice that time and attention were not sacrificed on this home. This home features oak floors, 6 panel solid core doors throughout, 2 beautiful newer full baths and custom one-of-a-kind never to be seen again Ash cabinets complimented by granite, SS appliances and ceramic flooring. Original plaster cove moldings in the bright, inviting living room. Brand new furnace and CA (2020), siding and oversized gutters (2018) concrete patio (2016), roof (2015). 21' round, above-ground pool installed in 2020. All equipment included. Custom shed, fenced yard, and one block from the 80 acres Madison Meadow Park with walking trails, skate park, and 18 hole frisbee golf. In high demand Wm. Hammerschmidt Elementary School neighborhood. Please note: the extra room called 'den' is actually the L-shaped part of the finished basement rec area.
Property Specifics
| Single Family | |
| — | |
| — | |
| 1948 | |
| Full | |
| — | |
| No | |
| 0.2 |
| Du Page | |
| — | |
| 0 / Not Applicable | |
| None | |
| Lake Michigan | |
| Public Sewer, Sewer-Storm | |
| 10997298 | |
| 0617204005 |
Nearby Schools
| NAME: | DISTRICT: | DISTANCE: | |
|---|---|---|---|
|
Grade School
Wm Hammerschmidt Elementary Scho |
44 | — | |
|
Middle School
Glenn Westlake Middle School |
44 | Not in DB | |
|
High School
Glenbard East High School |
87 | Not in DB | |
Property History
| DATE: | EVENT: | PRICE: | SOURCE: |
|---|---|---|---|
| 15 May, 2009 | Sold | $203,000 | MRED MLS |
| 24 Mar, 2009 | Under contract | $209,000 | MRED MLS |
| — | Last price change | $220,000 | MRED MLS |
| 11 Nov, 2008 | Listed for sale | $220,000 | MRED MLS |
| 8 Apr, 2021 | Sold | $302,000 | MRED MLS |
| 28 Feb, 2021 | Under contract | $310,000 | MRED MLS |
| 17 Feb, 2021 | Listed for sale | $310,000 | MRED MLS |
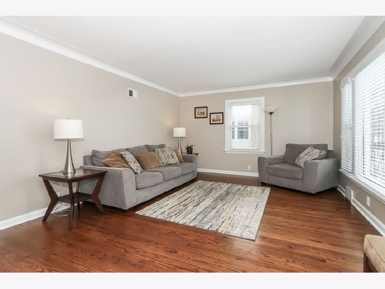
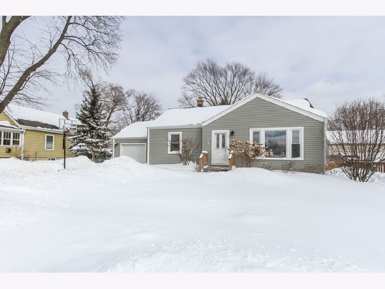
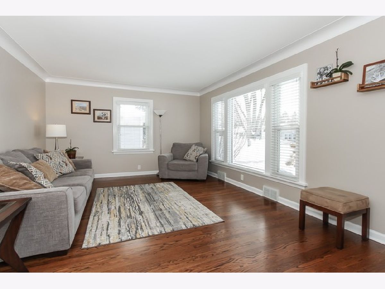
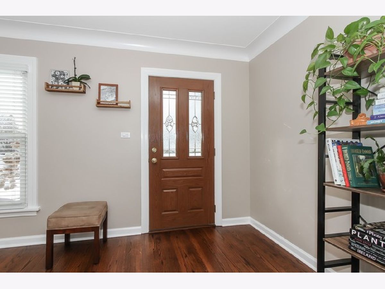
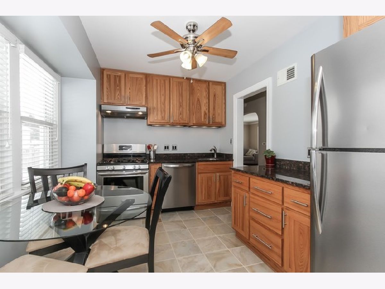
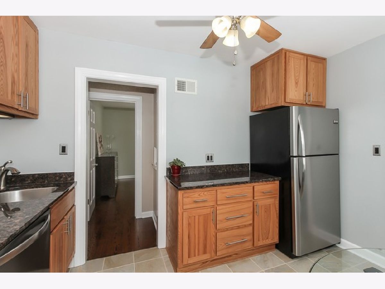
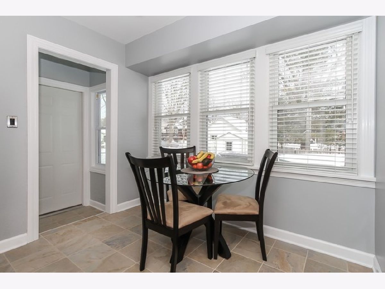
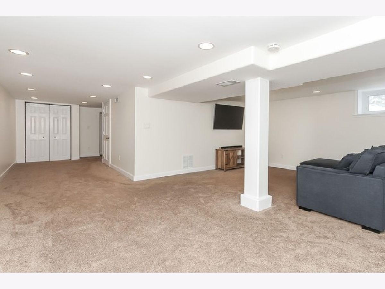
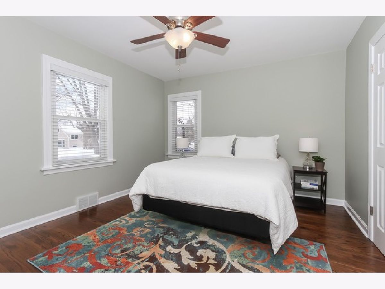
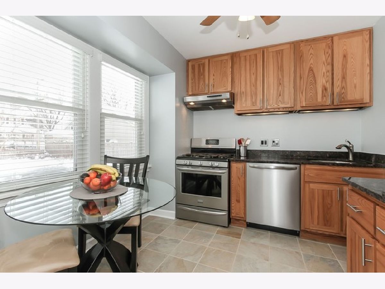
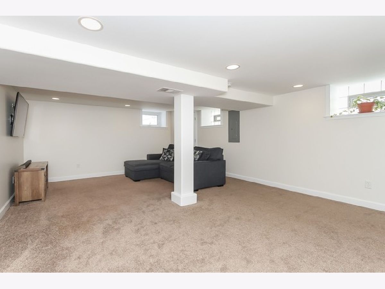
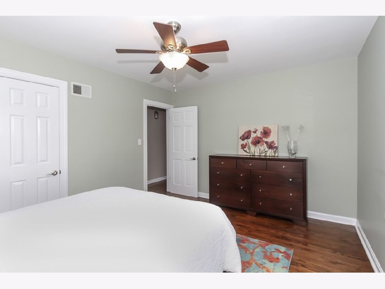
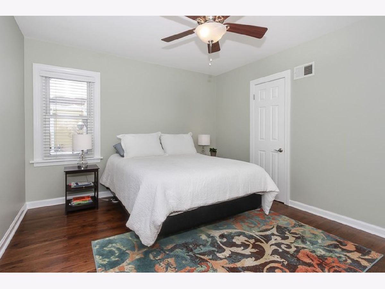
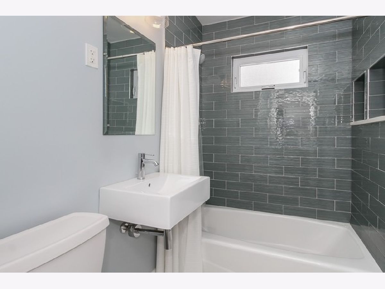
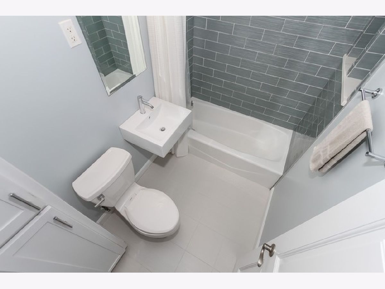
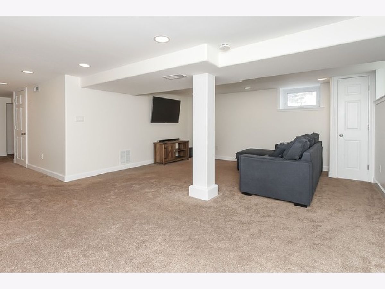
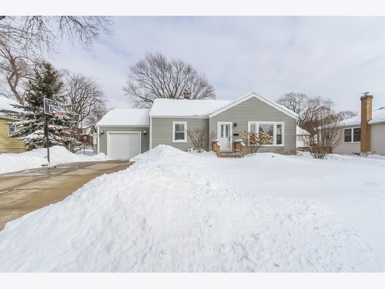
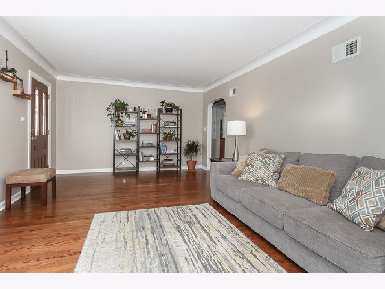
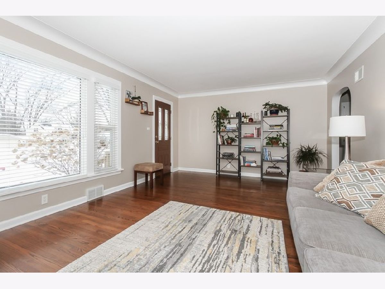
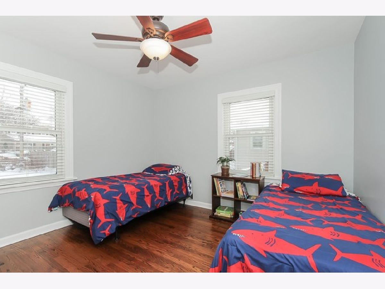
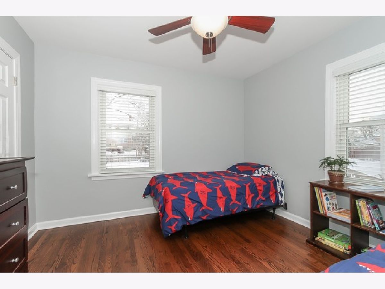
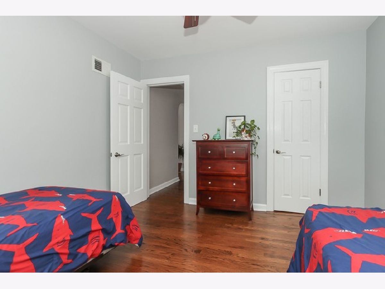
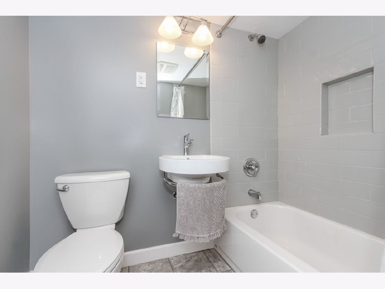
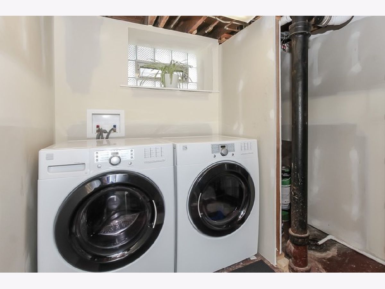
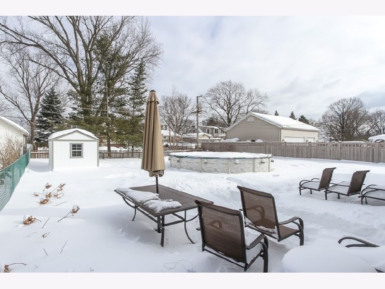
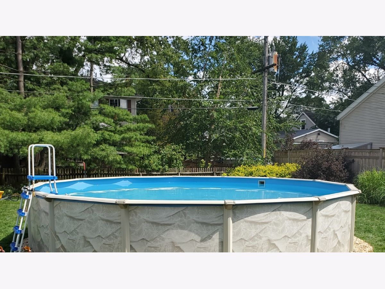
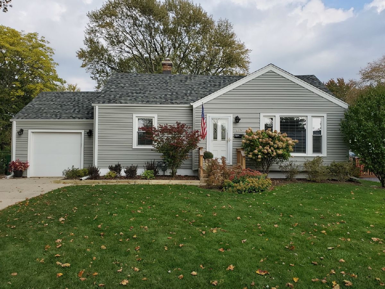
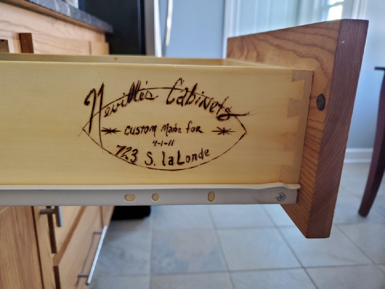
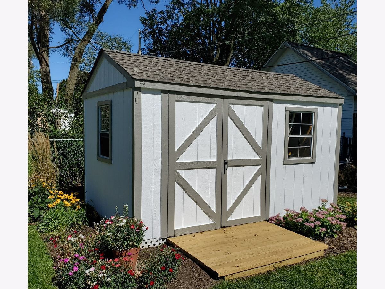
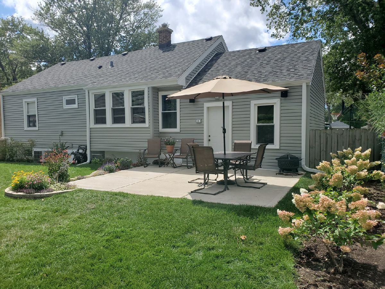
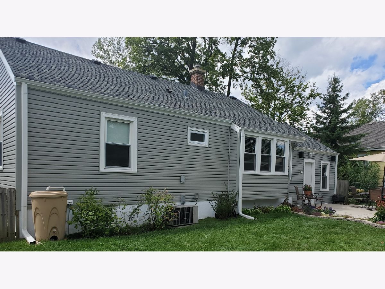
Room Specifics
Total Bedrooms: 2
Bedrooms Above Ground: 2
Bedrooms Below Ground: 0
Dimensions: —
Floor Type: Hardwood
Full Bathrooms: 2
Bathroom Amenities: —
Bathroom in Basement: 1
Rooms: Den
Basement Description: Finished,Rec/Family Area
Other Specifics
| 1 | |
| Block,Concrete Perimeter | |
| — | |
| Patio | |
| Fenced Yard | |
| 66X133 | |
| Pull Down Stair | |
| None | |
| Hardwood Floors, First Floor Bedroom, First Floor Full Bath, Walk-In Closet(s), Granite Counters | |
| Range, Dishwasher, Refrigerator, Washer, Dryer, Stainless Steel Appliance(s), Range Hood | |
| Not in DB | |
| Park, Curbs, Sidewalks, Street Lights, Street Paved | |
| — | |
| — | |
| — |
Tax History
| Year | Property Taxes |
|---|---|
| 2009 | $3,347 |
| 2021 | $5,022 |
Contact Agent
Nearby Similar Homes
Nearby Sold Comparables
Contact Agent
Listing Provided By
RE/MAX Achievers

