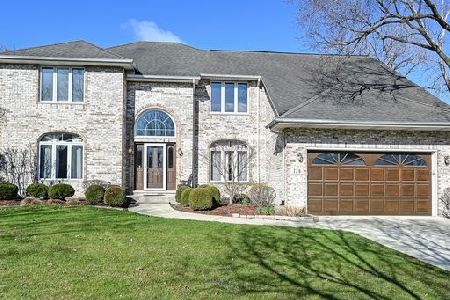723 Mason Drive, La Grange, Illinois 60525
$683,000
|
Sold
|
|
| Status: | Closed |
| Sqft: | 3,548 |
| Cost/Sqft: | $197 |
| Beds: | 5 |
| Baths: | 3 |
| Year Built: | 1985 |
| Property Taxes: | $14,866 |
| Days On Market: | 2190 |
| Lot Size: | 0,00 |
Description
Outstanding Center Entrance Colonial Home with three car garage overlooking Denning Park! Five spacious bedrooms with a first floor master bedroom suite. Large welcoming foyer area leads to entertainment size living room with gas log FP, lovely formal dining room. The sunny kitchen has a convenient island, loads of cabinets plus an eat in area that opens to the family room with a second fireplace and a soaring ceiling. Convenient 1st floor den/office, mudroom/laundry room and a full bath. All with gorgeous hardwood floors! Fantastic octagon shape three season room that opens to a large back yard and patio. Four generous size bedrooms with huge wic's on the second floor. Second floor full bath has entrance from 4th bedroom and hall so can be master bath too. Finished basement has with a wet bar. Dual zoned HVAC 2010, Hot water heater 2018. Roof /gutters 2010. Lawn sprinkler system Walk to LT South campus, Mariano's, Starbucks and more. Great location with award winning schools!
Property Specifics
| Single Family | |
| — | |
| Colonial | |
| 1985 | |
| Full | |
| COLONIAL | |
| No | |
| — |
| Cook | |
| Mason Woods | |
| 0 / Not Applicable | |
| None | |
| Lake Michigan | |
| Public Sewer | |
| 10619705 | |
| 18082090090000 |
Nearby Schools
| NAME: | DISTRICT: | DISTANCE: | |
|---|---|---|---|
|
Grade School
Highlands Elementary School |
106 | — | |
|
Middle School
Highlands Middle School |
106 | Not in DB | |
|
High School
Lyons Twp High School |
204 | Not in DB | |
Property History
| DATE: | EVENT: | PRICE: | SOURCE: |
|---|---|---|---|
| 15 Mar, 2010 | Sold | $645,000 | MRED MLS |
| 21 Jan, 2010 | Under contract | $684,900 | MRED MLS |
| 8 Jan, 2010 | Listed for sale | $684,900 | MRED MLS |
| 2 Jul, 2020 | Sold | $683,000 | MRED MLS |
| 26 May, 2020 | Under contract | $699,900 | MRED MLS |
| — | Last price change | $709,900 | MRED MLS |
| 27 Jan, 2020 | Listed for sale | $739,000 | MRED MLS |
Room Specifics
Total Bedrooms: 5
Bedrooms Above Ground: 5
Bedrooms Below Ground: 0
Dimensions: —
Floor Type: Carpet
Dimensions: —
Floor Type: Carpet
Dimensions: —
Floor Type: Carpet
Dimensions: —
Floor Type: —
Full Bathrooms: 3
Bathroom Amenities: Whirlpool,Separate Shower,Double Sink
Bathroom in Basement: 0
Rooms: Bedroom 5,Breakfast Room,Den,Foyer,Sun Room,Recreation Room
Basement Description: Finished,Crawl
Other Specifics
| 3 | |
| — | |
| Concrete | |
| Patio, Porch Screened | |
| — | |
| 87 X 125 | |
| — | |
| Full | |
| Bar-Wet, Hardwood Floors, First Floor Bedroom, First Floor Laundry, First Floor Full Bath, Walk-In Closet(s) | |
| Range, Dishwasher, Refrigerator, Washer, Dryer, Disposal | |
| Not in DB | |
| Park, Pool | |
| — | |
| — | |
| Wood Burning, Gas Log, Gas Starter |
Tax History
| Year | Property Taxes |
|---|---|
| 2010 | $14,188 |
| 2020 | $14,866 |
Contact Agent
Nearby Similar Homes
Nearby Sold Comparables
Contact Agent
Listing Provided By
Re/Max Properties










