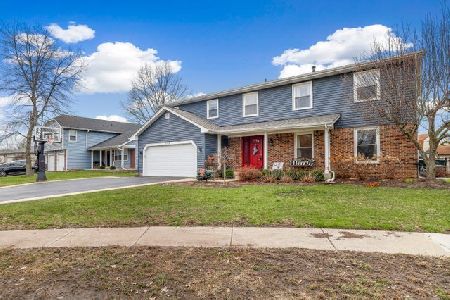723 Minot Court, Elk Grove Village, Illinois 60007
$362,500
|
Sold
|
|
| Status: | Closed |
| Sqft: | 2,246 |
| Cost/Sqft: | $169 |
| Beds: | 4 |
| Baths: | 3 |
| Year Built: | 1977 |
| Property Taxes: | $7,812 |
| Days On Market: | 3872 |
| Lot Size: | 0,19 |
Description
Fabulous 4BR home backs to park land with SPECTACULAR VIEWS! Hardwood floors thru-out the main level. Eat-in kitch filled w/sun, features great counter/cabinet space! Formal LR & DR for all your entertaining needs. LL family room with lovely fireplace is the perfect place where all will gather. MBR w/MBA is really spacious! BR's 2-4 all of great size too! Recreation rm for more living area! Newer Heat/H2O! Super!
Property Specifics
| Single Family | |
| — | |
| — | |
| 1977 | |
| Partial | |
| GEORGETOWN | |
| No | |
| 0.19 |
| Cook | |
| Winston Grove | |
| 0 / Not Applicable | |
| None | |
| Lake Michigan | |
| Public Sewer | |
| 08954264 | |
| 07361080180000 |
Nearby Schools
| NAME: | DISTRICT: | DISTANCE: | |
|---|---|---|---|
|
Grade School
Adlai Stevenson Elementary Schoo |
54 | — | |
|
High School
J B Conant High School |
211 | Not in DB | |
Property History
| DATE: | EVENT: | PRICE: | SOURCE: |
|---|---|---|---|
| 13 Oct, 2015 | Sold | $362,500 | MRED MLS |
| 23 Aug, 2015 | Under contract | $379,900 | MRED MLS |
| — | Last price change | $385,000 | MRED MLS |
| 15 Jun, 2015 | Listed for sale | $385,000 | MRED MLS |
Room Specifics
Total Bedrooms: 4
Bedrooms Above Ground: 4
Bedrooms Below Ground: 0
Dimensions: —
Floor Type: Carpet
Dimensions: —
Floor Type: Carpet
Dimensions: —
Floor Type: Carpet
Full Bathrooms: 3
Bathroom Amenities: —
Bathroom in Basement: 0
Rooms: Recreation Room
Basement Description: Finished
Other Specifics
| 2 | |
| Concrete Perimeter | |
| Asphalt | |
| Patio | |
| Cul-De-Sac | |
| 30X23X100X61X77X113 | |
| — | |
| Full | |
| Hardwood Floors | |
| Range, Microwave, Dishwasher, Refrigerator, Washer, Dryer, Disposal | |
| Not in DB | |
| — | |
| — | |
| — | |
| Attached Fireplace Doors/Screen, Gas Log |
Tax History
| Year | Property Taxes |
|---|---|
| 2015 | $7,812 |
Contact Agent
Nearby Similar Homes
Nearby Sold Comparables
Contact Agent
Listing Provided By
RE/MAX of Barrington







