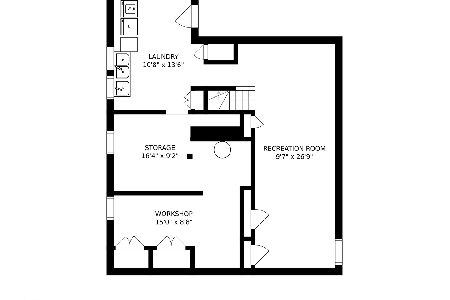723 Monticello Place, Evanston, Illinois 60201
$1,260,000
|
Sold
|
|
| Status: | Closed |
| Sqft: | 2,713 |
| Cost/Sqft: | $442 |
| Beds: | 4 |
| Baths: | 4 |
| Year Built: | 1926 |
| Property Taxes: | $18,122 |
| Days On Market: | 1134 |
| Lot Size: | 0,14 |
Description
Stunning four bedroom, all brick vintage traditional with modern amenities. All of the charm of days gone by including the Beaux-arts copper overhang, brick parking pad, gas lights, moldings, beautiful staircase and archways to the tile roof, this home has kept the original integrity with a full renovation to meet today's needs. Gorgeous hardwood floors and 8 1/2 foot ceilings throughout. Formal Living Room with pretty views, new lighting and rebuilt fireplace mantle. The Kitchen is state of the art with center island, Sub Zero refrigerator, Thermador 6 burner range, microwave and dishwasher, quartz counters, tons of great cabinet space and all new lighting. The Family Room has an elegant coffered ceiling & millwork and opens to the Kitchen and Dining Room. All new Powder Room. The second Floor has an expanded Primary Suite with a walk-in closet, all new lovely marble Bath with heated floors and double sinks. Plus a private office and balcony. Two more bedrooms on this floor with an updated Hall Bath and a second floor laundry. The 4th bedroom is on the third floor and expansive with tons of storage. The basement offers a second Family Room with a fireplace, shiplap walls and great lighting. There is a second laundry along with several storage rooms, exercise area and a Powder Room. The backyard is perfect for entertaining with an expansive bluestone patio, gorgeous landscaping, fully fenced yard and two car, brick garage. Updated plumbing & electrical, Permaseal drain tile system .Boiler 2018. Water heaters 2021. Walk to the beach, town, train & school - the location is close to everything and yet nestled on a quiet, one block street. Truly a rare offering that has been incredibly revamped for today's lifestyle.
Property Specifics
| Single Family | |
| — | |
| — | |
| 1926 | |
| — | |
| — | |
| No | |
| 0.14 |
| Cook | |
| — | |
| — / Not Applicable | |
| — | |
| — | |
| — | |
| 11684256 | |
| 05354050300000 |
Nearby Schools
| NAME: | DISTRICT: | DISTANCE: | |
|---|---|---|---|
|
Grade School
Orrington Elementary School |
65 | — | |
|
Middle School
Haven Middle School |
65 | Not in DB | |
|
High School
Evanston Twp High School |
202 | Not in DB | |
Property History
| DATE: | EVENT: | PRICE: | SOURCE: |
|---|---|---|---|
| 30 Jan, 2020 | Sold | $777,000 | MRED MLS |
| 24 Nov, 2019 | Under contract | $819,000 | MRED MLS |
| — | Last price change | $849,000 | MRED MLS |
| 28 Sep, 2019 | Listed for sale | $849,000 | MRED MLS |
| 31 Jan, 2023 | Sold | $1,260,000 | MRED MLS |
| 12 Dec, 2022 | Under contract | $1,200,000 | MRED MLS |
| 12 Dec, 2022 | Listed for sale | $1,200,000 | MRED MLS |
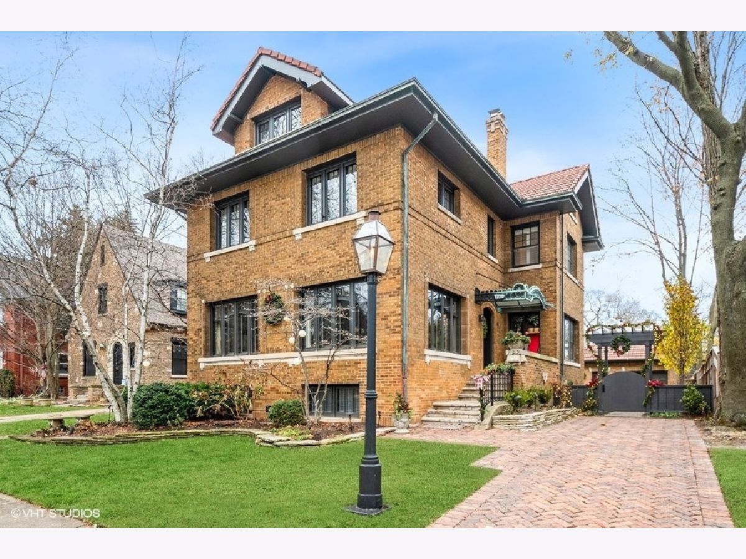
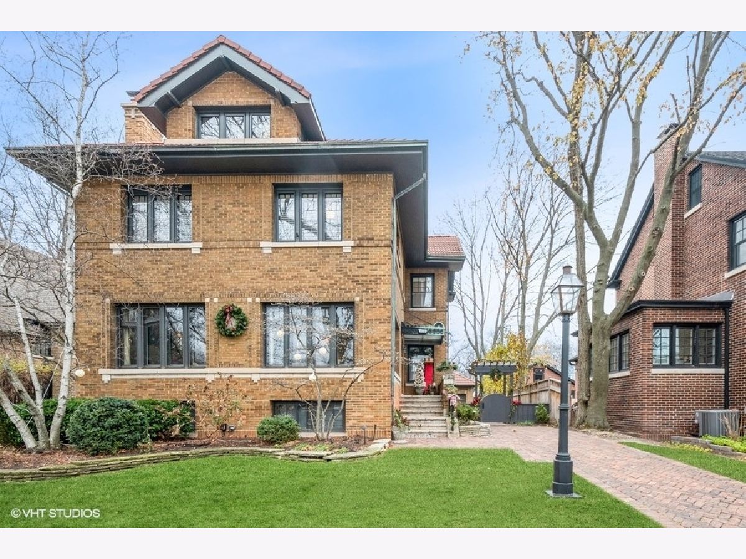
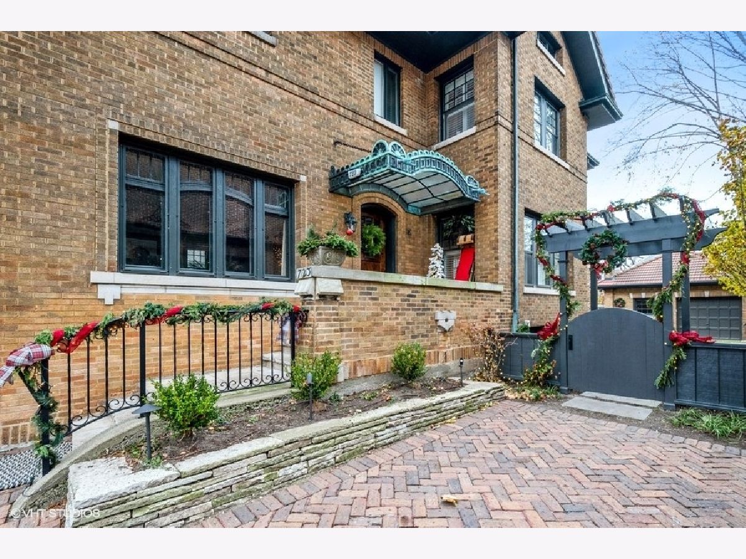
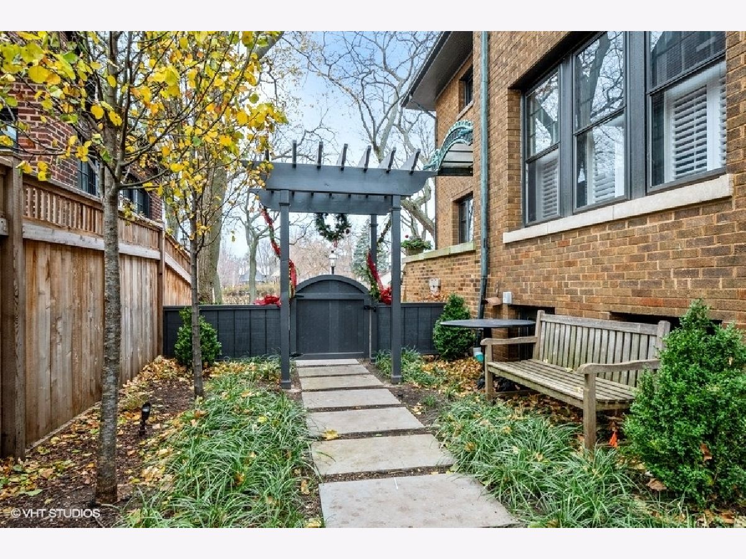
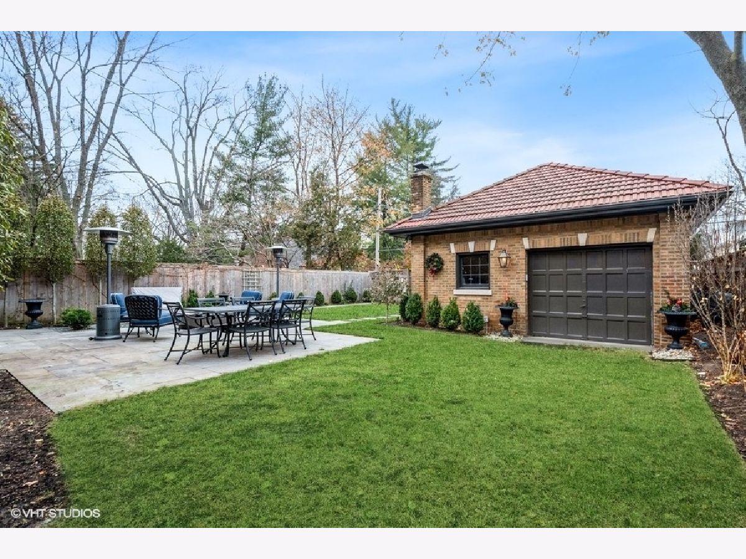
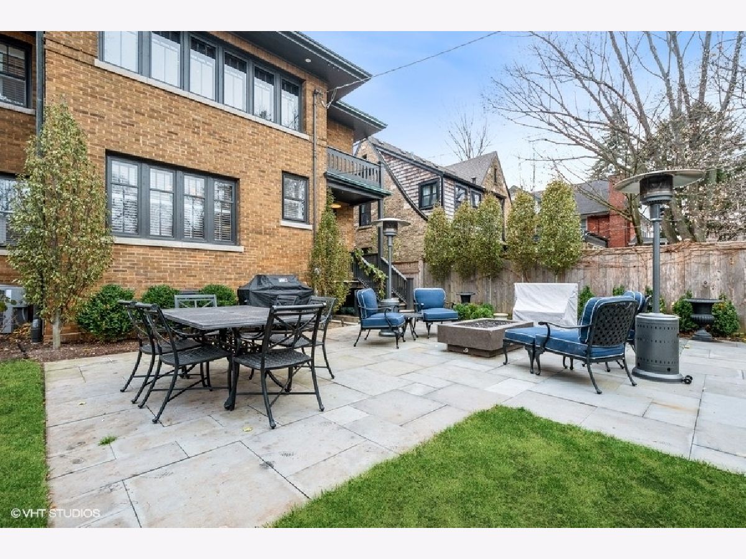
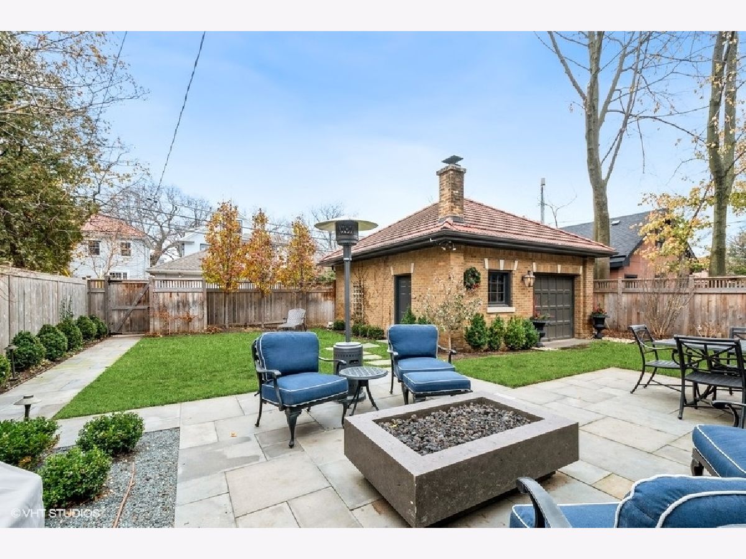
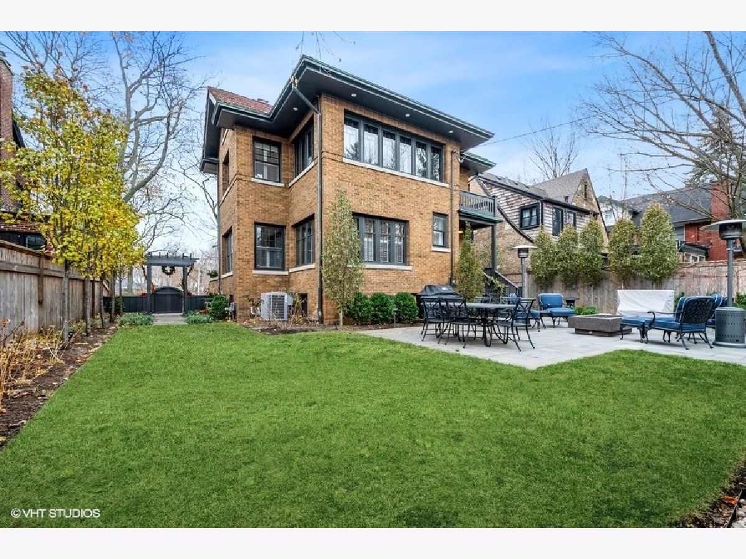
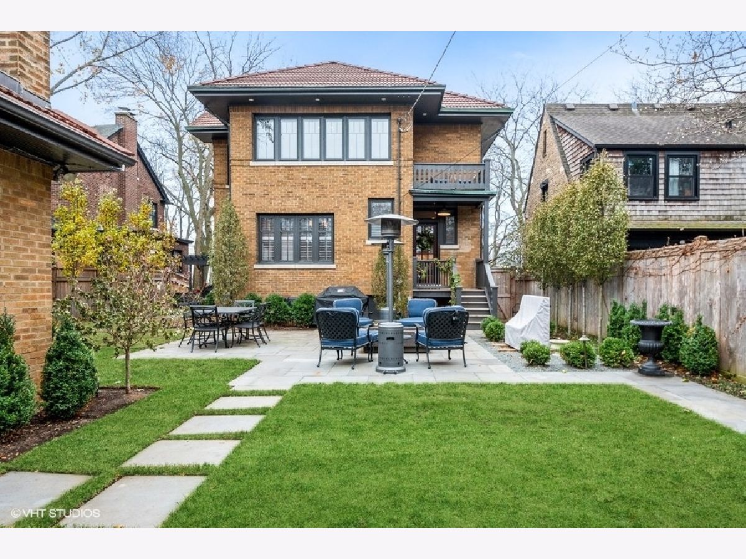
Room Specifics
Total Bedrooms: 4
Bedrooms Above Ground: 4
Bedrooms Below Ground: 0
Dimensions: —
Floor Type: —
Dimensions: —
Floor Type: —
Dimensions: —
Floor Type: —
Full Bathrooms: 4
Bathroom Amenities: —
Bathroom in Basement: 1
Rooms: —
Basement Description: Partially Finished
Other Specifics
| 2 | |
| — | |
| Brick | |
| — | |
| — | |
| 50X125 | |
| — | |
| — | |
| — | |
| — | |
| Not in DB | |
| — | |
| — | |
| — | |
| — |
Tax History
| Year | Property Taxes |
|---|---|
| 2020 | $15,878 |
| 2023 | $18,122 |
Contact Agent
Nearby Similar Homes
Nearby Sold Comparables
Contact Agent
Listing Provided By
Baird & Warner






