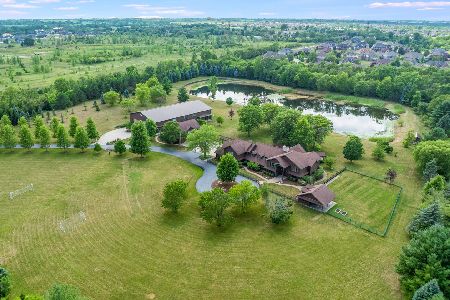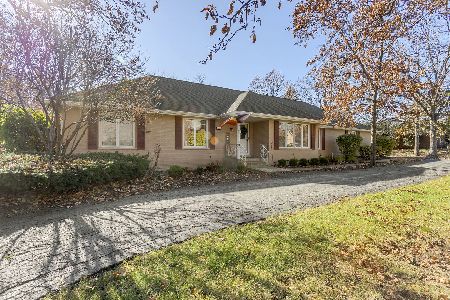7230 Southwick Drive, Frankfort, Illinois 60423
$420,689
|
Sold
|
|
| Status: | Closed |
| Sqft: | 3,784 |
| Cost/Sqft: | $108 |
| Beds: | 5 |
| Baths: | 3 |
| Year Built: | 1990 |
| Property Taxes: | $10,854 |
| Days On Market: | 1704 |
| Lot Size: | 0,41 |
Description
Beautiful Georgian home now available in Southwick of Frankfort!! Nestled on just under a half acre; the exterior features a new roof (2018); and a great backyard with a large deck. Boasting over 3700 square feet; the interior offers 5 bedrooms, spacious room sizes, volume ceilings and wonderful custom features. Hosted in the main living area is a formal dining room with hardwood flooring and butler closet; a sun-filled living room; a gorgeous family room with two story ceiling and brick fireplace; along with a well appointed kitchen. To complete the main floor is a large laundry room, a full bathroom, and a bedroom; providing a great related living option. On the second floor are 2 full bathrooms and 4 oversized bedrooms; all with ample closet space and including a master suite with two walk-in closets and a luxury bathroom. For additional living space, the full unfinished basement would make a great entertaining area. Only minutes from parks, shopping, dining and interstate access; your forever home awaits!!
Property Specifics
| Single Family | |
| — | |
| Georgian | |
| 1990 | |
| Full | |
| — | |
| No | |
| 0.41 |
| Will | |
| Southwick | |
| 250 / Annual | |
| Other | |
| Public | |
| Public Sewer | |
| 11050390 | |
| 1909362020260000 |
Nearby Schools
| NAME: | DISTRICT: | DISTANCE: | |
|---|---|---|---|
|
High School
Lincoln-way East High School |
210 | Not in DB | |
Property History
| DATE: | EVENT: | PRICE: | SOURCE: |
|---|---|---|---|
| 22 Sep, 2021 | Sold | $420,689 | MRED MLS |
| 20 Jul, 2021 | Under contract | $409,000 | MRED MLS |
| 12 Apr, 2021 | Listed for sale | $409,000 | MRED MLS |
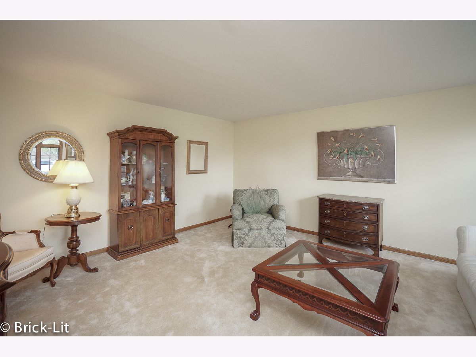
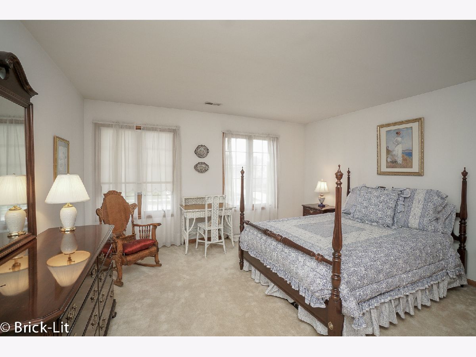
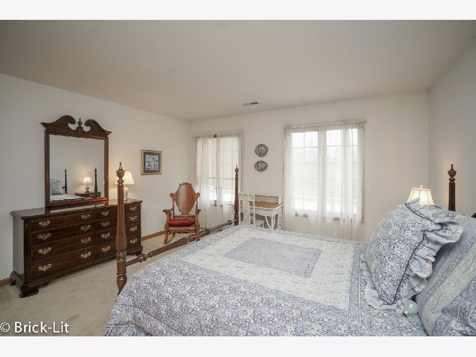
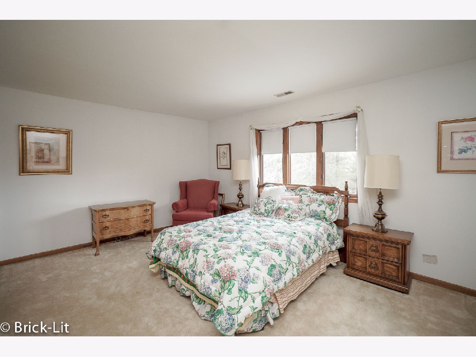
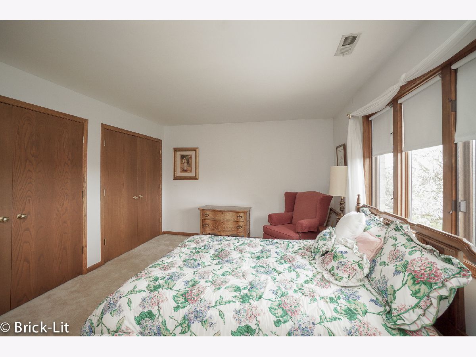
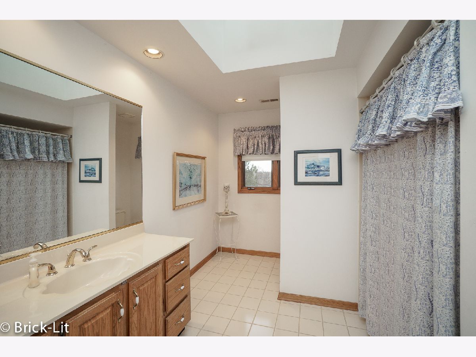
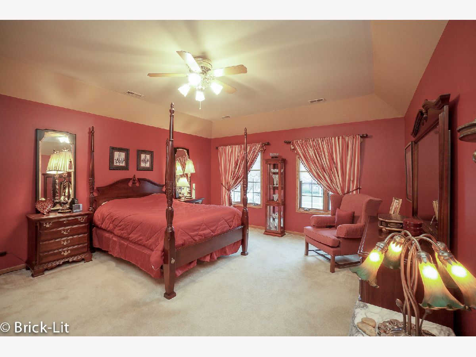
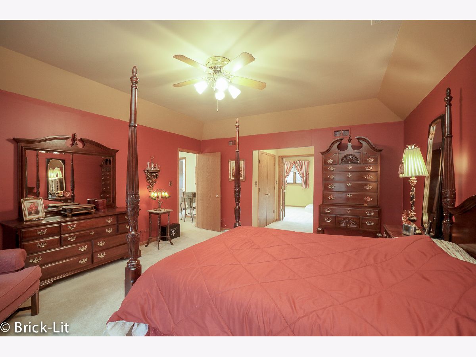
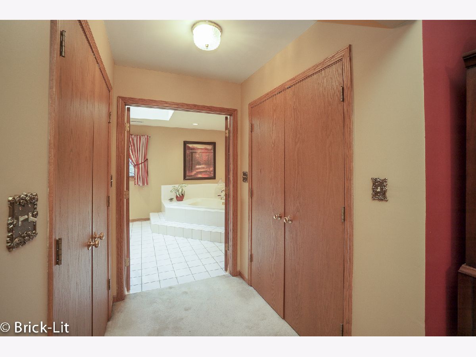
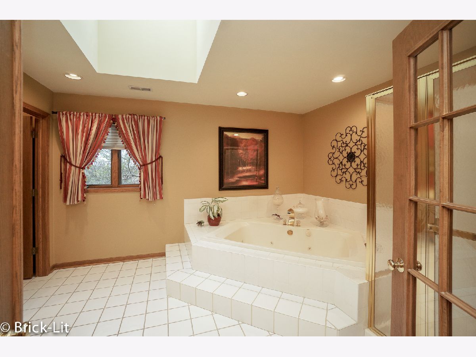
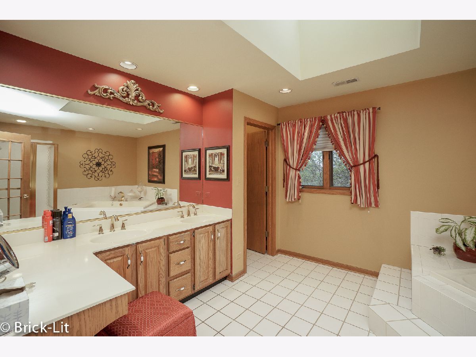
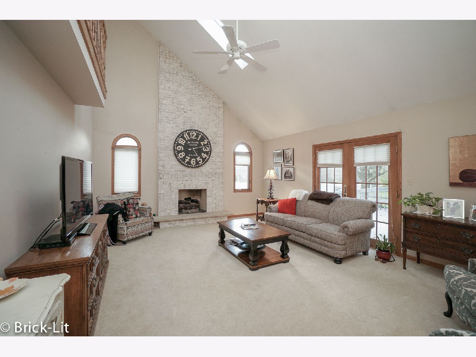
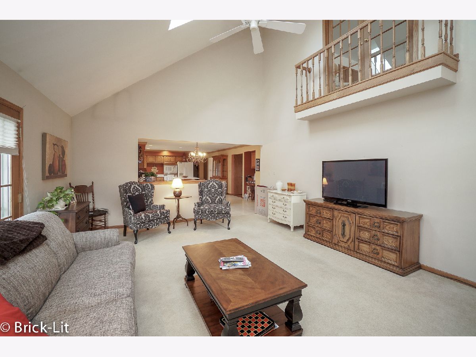
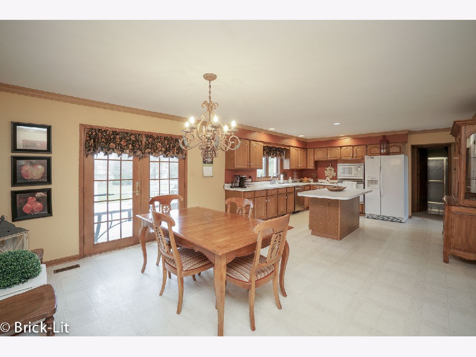
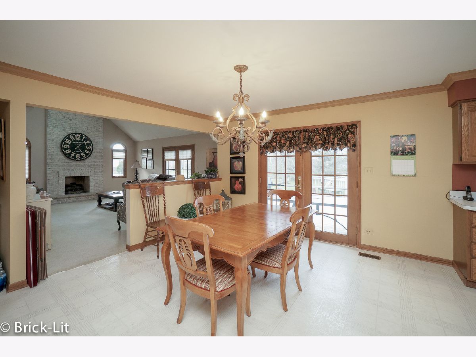
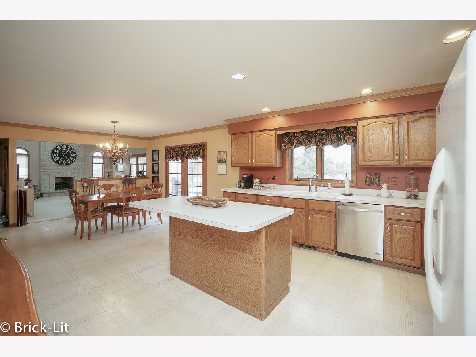
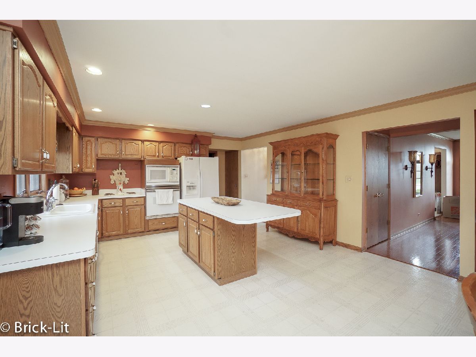
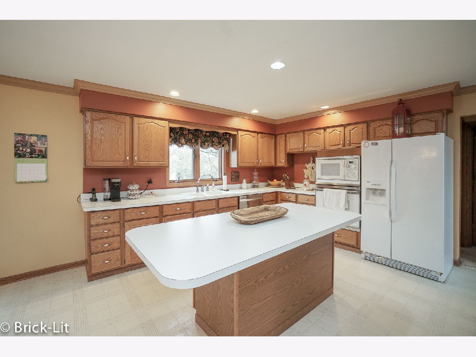
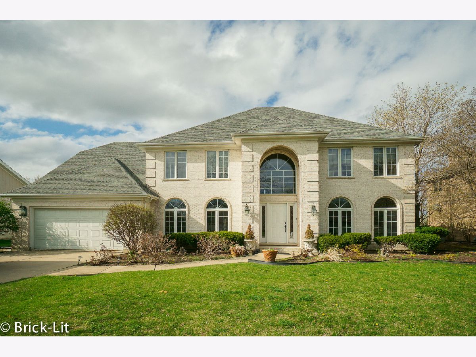
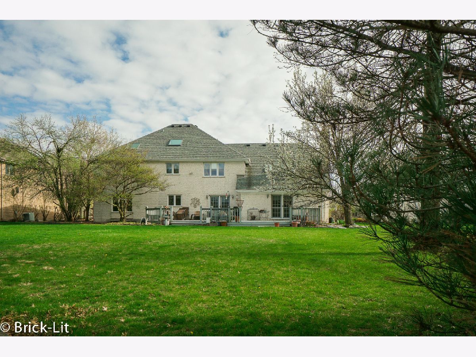
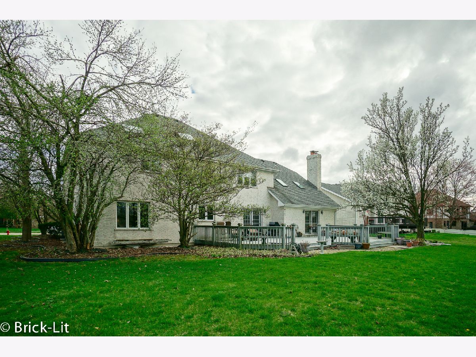
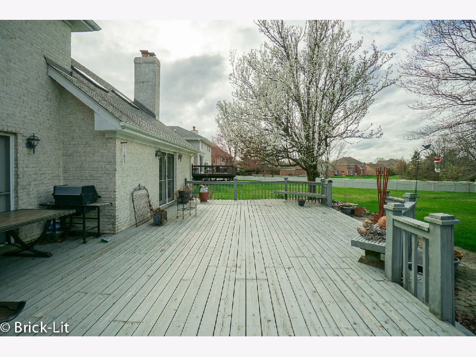
Room Specifics
Total Bedrooms: 5
Bedrooms Above Ground: 5
Bedrooms Below Ground: 0
Dimensions: —
Floor Type: Carpet
Dimensions: —
Floor Type: Carpet
Dimensions: —
Floor Type: Carpet
Dimensions: —
Floor Type: —
Full Bathrooms: 3
Bathroom Amenities: Whirlpool,Separate Shower,Double Sink
Bathroom in Basement: 0
Rooms: Bedroom 5,Eating Area,Foyer
Basement Description: Unfinished
Other Specifics
| 2 | |
| Concrete Perimeter | |
| Concrete | |
| Deck | |
| Landscaped | |
| 97X193X95X192 | |
| Unfinished | |
| Full | |
| Vaulted/Cathedral Ceilings, Hardwood Floors, First Floor Bedroom, In-Law Arrangement, First Floor Laundry, First Floor Full Bath, Walk-In Closet(s) | |
| Range, Microwave, Dishwasher, Refrigerator, Washer, Dryer | |
| Not in DB | |
| Curbs, Sidewalks, Street Lights, Street Paved | |
| — | |
| — | |
| Gas Log, Gas Starter |
Tax History
| Year | Property Taxes |
|---|---|
| 2021 | $10,854 |
Contact Agent
Nearby Similar Homes
Nearby Sold Comparables
Contact Agent
Listing Provided By
Lincoln-Way Realty, Inc

