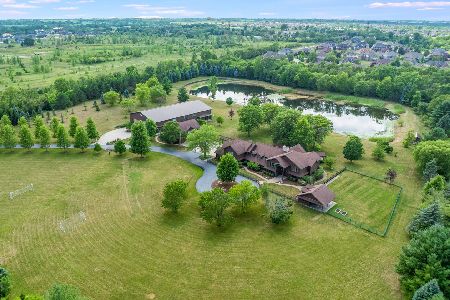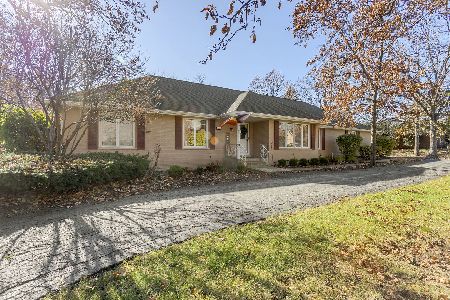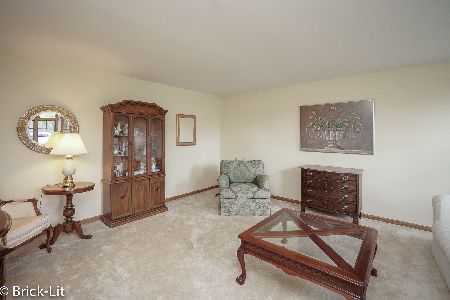7240 Southwick Drive, Frankfort, Illinois 60423
$220,000
|
Sold
|
|
| Status: | Closed |
| Sqft: | 2,866 |
| Cost/Sqft: | $84 |
| Beds: | 4 |
| Baths: | 3 |
| Year Built: | 1990 |
| Property Taxes: | $8,533 |
| Days On Market: | 5336 |
| Lot Size: | 0,45 |
Description
Priced to sell!! This is a must see!! This home has been completely remodeled!! Move in ready. Professional paint, new carpet through out, and finished basement are just a few of the many upgrades. The roof and sky lights are less than one year old. The home is located on an over sized lot with a large deck to enjoy the summer months! Vaulted ceilings, new lighting and new countertops have also been added. Good luck!
Property Specifics
| Single Family | |
| — | |
| Quad Level | |
| 1990 | |
| Partial | |
| — | |
| No | |
| 0.45 |
| Will | |
| — | |
| 100 / Annual | |
| None | |
| Community Well | |
| Public Sewer | |
| 07797327 | |
| 1909362020250000 |
Nearby Schools
| NAME: | DISTRICT: | DISTANCE: | |
|---|---|---|---|
|
Grade School
Chelsea Elementary School |
157C | — | |
|
Middle School
Hickory Creek Middle School |
157C | Not in DB | |
|
High School
Lincoln-way East High School |
210 | Not in DB | |
Property History
| DATE: | EVENT: | PRICE: | SOURCE: |
|---|---|---|---|
| 30 Apr, 2010 | Sold | $259,000 | MRED MLS |
| 19 Feb, 2010 | Under contract | $264,900 | MRED MLS |
| — | Last price change | $279,900 | MRED MLS |
| 12 Jan, 2010 | Listed for sale | $279,900 | MRED MLS |
| 7 Dec, 2011 | Sold | $220,000 | MRED MLS |
| 12 Sep, 2011 | Under contract | $239,900 | MRED MLS |
| — | Last price change | $269,900 | MRED MLS |
| 3 May, 2011 | Listed for sale | $275,000 | MRED MLS |
| 11 Sep, 2019 | Sold | $305,000 | MRED MLS |
| 3 Aug, 2019 | Under contract | $305,000 | MRED MLS |
| 30 Jul, 2019 | Listed for sale | $305,000 | MRED MLS |
Room Specifics
Total Bedrooms: 4
Bedrooms Above Ground: 4
Bedrooms Below Ground: 0
Dimensions: —
Floor Type: Carpet
Dimensions: —
Floor Type: Carpet
Dimensions: —
Floor Type: Carpet
Full Bathrooms: 3
Bathroom Amenities: Whirlpool
Bathroom in Basement: 0
Rooms: Office,Recreation Room
Basement Description: Finished
Other Specifics
| 2 | |
| Concrete Perimeter | |
| Concrete | |
| Deck, Patio | |
| Landscaped | |
| 105X190X50X223 | |
| Unfinished | |
| Full | |
| Vaulted/Cathedral Ceilings, Skylight(s), Wood Laminate Floors, First Floor Full Bath | |
| Range, Dishwasher, Refrigerator | |
| Not in DB | |
| — | |
| — | |
| — | |
| Wood Burning |
Tax History
| Year | Property Taxes |
|---|---|
| 2010 | $8,474 |
| 2011 | $8,533 |
Contact Agent
Nearby Similar Homes
Nearby Sold Comparables
Contact Agent
Listing Provided By
RE/MAX Synergy






