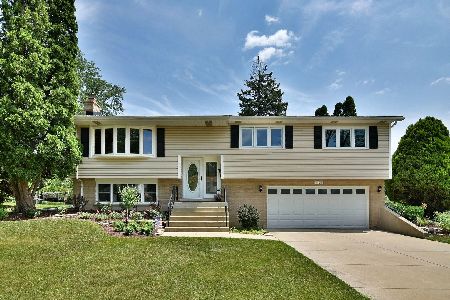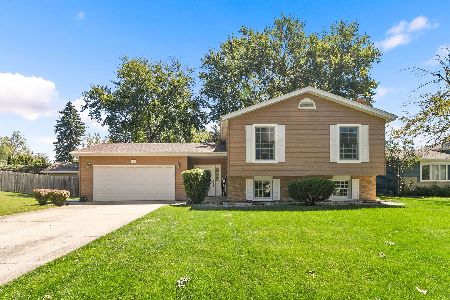7232 Leonard Drive, Darien, Illinois 60561
$390,000
|
Sold
|
|
| Status: | Closed |
| Sqft: | 1,856 |
| Cost/Sqft: | $209 |
| Beds: | 4 |
| Baths: | 3 |
| Year Built: | 1958 |
| Property Taxes: | $6,096 |
| Days On Market: | 1567 |
| Lot Size: | 0,52 |
Description
Welcome to 7232 Leonard Dr. An amazing remodeled sprawling ranch on over half an acre lot. Completely remodeled in 2017, this home has an open floor plan, 4 generous size bedrooms with a split floor plan, three bedrooms on one side of the house and the master suite on the other. Two full baths and a half bath. Vaulted beamed ceilings with skylights. Beautiful kitchen with newer appliances, canned lights and granite countertops. New patio and roof within the last couple of years. Sliding glass doors off the bedroom and family room lead out to the patio. Part of the yard is fenced. Excellent location close to expressways and shopping. Award winning school district. A wonderful place to call home.
Property Specifics
| Single Family | |
| — | |
| Ranch | |
| 1958 | |
| None | |
| RANCH | |
| No | |
| 0.52 |
| Du Page | |
| — | |
| 0 / Not Applicable | |
| None | |
| Lake Michigan | |
| Public Sewer | |
| 11240556 | |
| 0927202006 |
Nearby Schools
| NAME: | DISTRICT: | DISTANCE: | |
|---|---|---|---|
|
Grade School
Mark Delay School |
61 | — | |
|
Middle School
Eisenhower Junior High School |
61 | Not in DB | |
|
High School
Hinsdale South High School |
86 | Not in DB | |
|
Alternate Elementary School
Lace Elementary School |
— | Not in DB | |
Property History
| DATE: | EVENT: | PRICE: | SOURCE: |
|---|---|---|---|
| 10 Nov, 2016 | Sold | $200,000 | MRED MLS |
| 12 Sep, 2016 | Under contract | $239,900 | MRED MLS |
| 6 Sep, 2016 | Listed for sale | $239,900 | MRED MLS |
| 12 Nov, 2021 | Sold | $390,000 | MRED MLS |
| 7 Oct, 2021 | Under contract | $387,900 | MRED MLS |
| 7 Oct, 2021 | Listed for sale | $387,900 | MRED MLS |
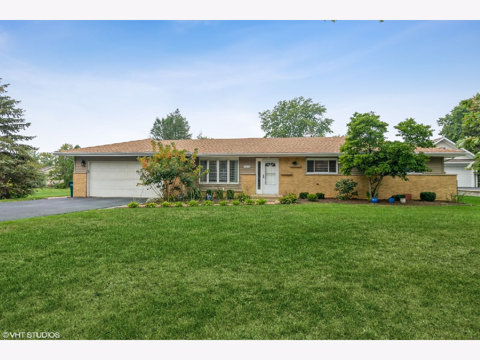
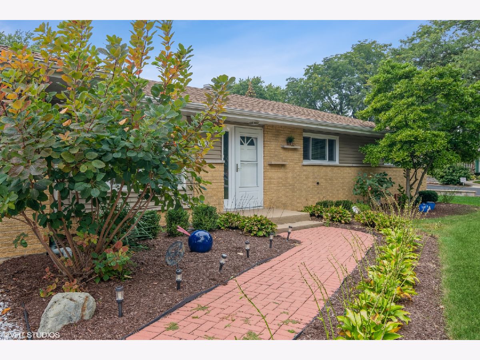
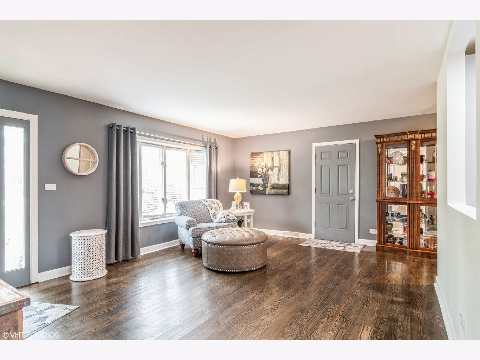
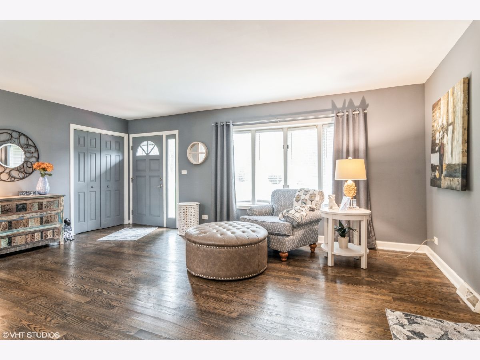
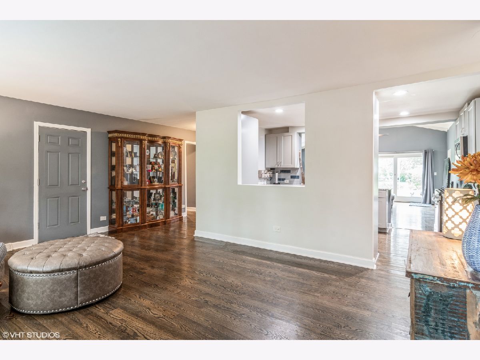
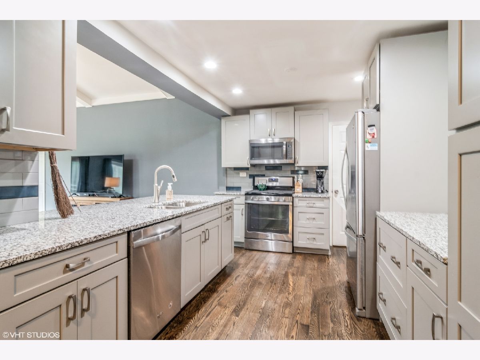
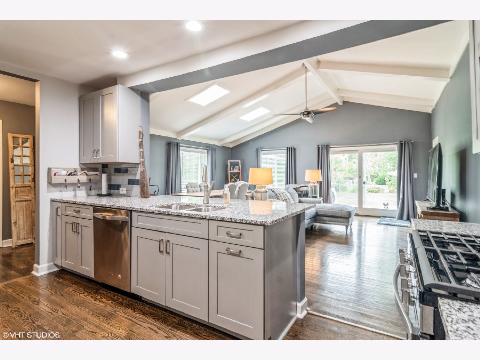
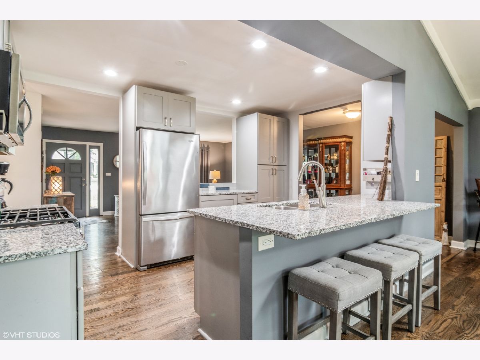
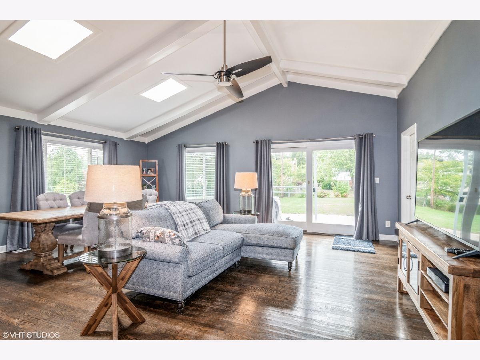
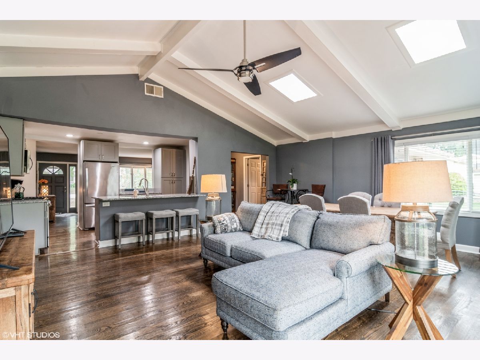
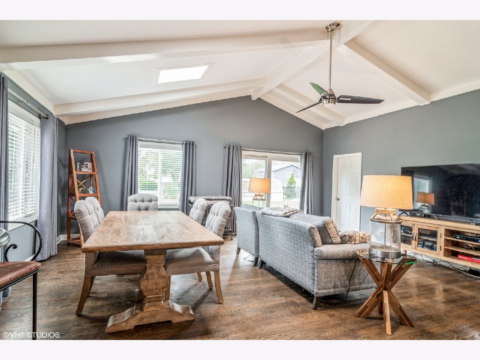
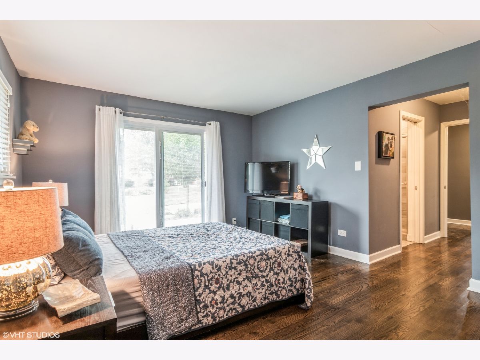
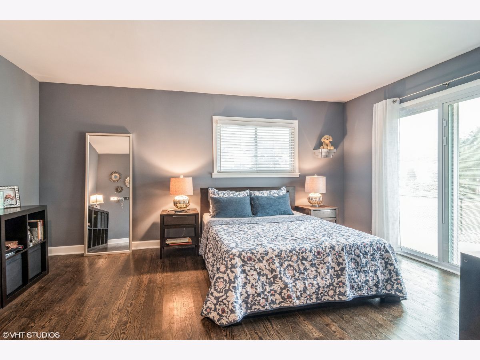
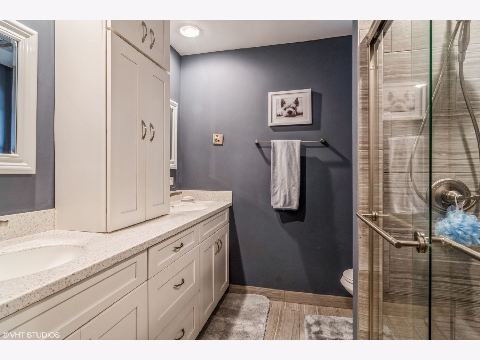
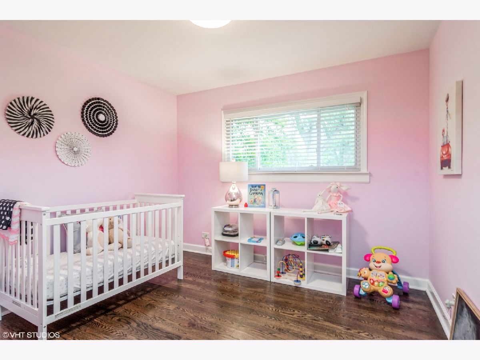
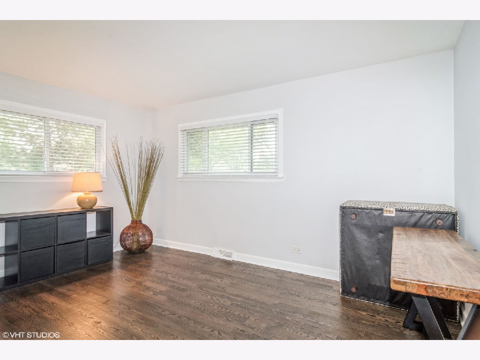
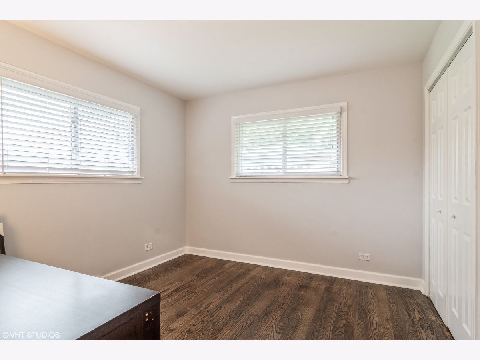
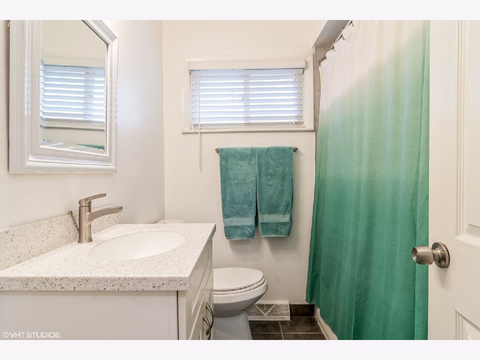
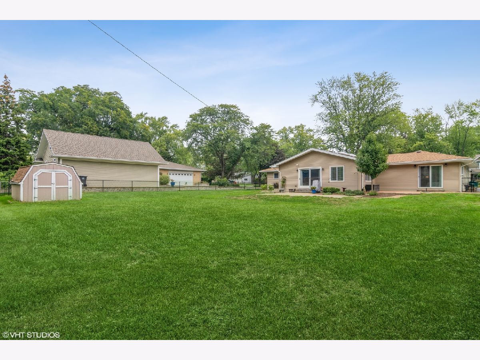
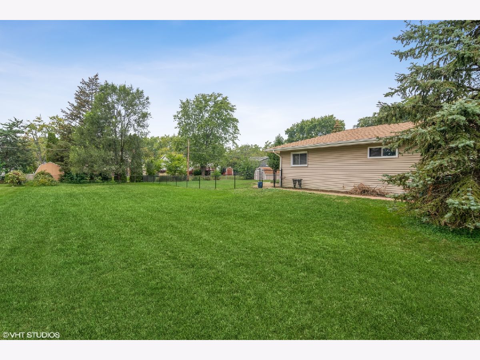
Room Specifics
Total Bedrooms: 4
Bedrooms Above Ground: 4
Bedrooms Below Ground: 0
Dimensions: —
Floor Type: Hardwood
Dimensions: —
Floor Type: Hardwood
Dimensions: —
Floor Type: Hardwood
Full Bathrooms: 3
Bathroom Amenities: Double Sink,Full Body Spray Shower
Bathroom in Basement: 0
Rooms: No additional rooms
Basement Description: None
Other Specifics
| 2 | |
| Concrete Perimeter | |
| Asphalt | |
| Brick Paver Patio | |
| — | |
| 132 X 170 | |
| — | |
| Full | |
| Vaulted/Cathedral Ceilings, Skylight(s), Hardwood Floors, First Floor Bedroom, First Floor Laundry, First Floor Full Bath | |
| Range, Microwave, Dishwasher, High End Refrigerator, Washer, Dryer, Stainless Steel Appliance(s) | |
| Not in DB | |
| Street Paved | |
| — | |
| — | |
| — |
Tax History
| Year | Property Taxes |
|---|---|
| 2016 | $4,801 |
| 2021 | $6,096 |
Contact Agent
Nearby Similar Homes
Nearby Sold Comparables
Contact Agent
Listing Provided By
Century 21 Affiliated






