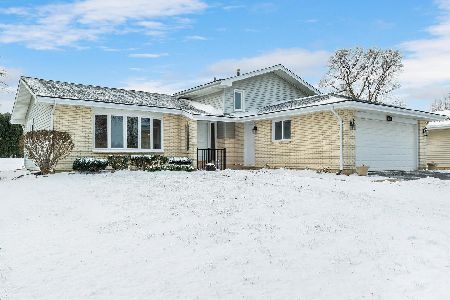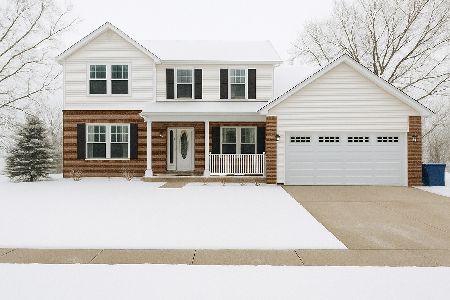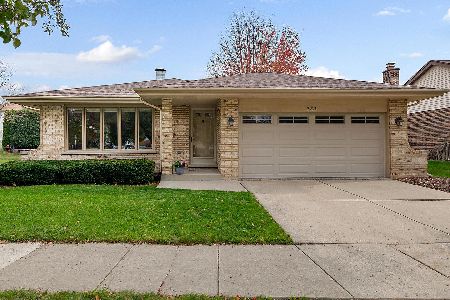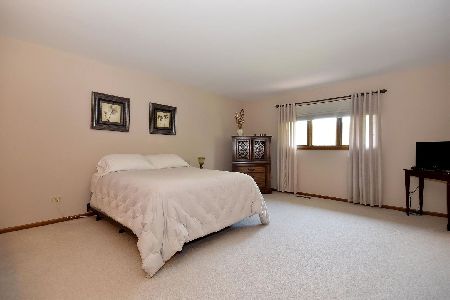7232 O'neill Road, Downers Grove, Illinois 60516
$475,500
|
Sold
|
|
| Status: | Closed |
| Sqft: | 2,058 |
| Cost/Sqft: | $214 |
| Beds: | 4 |
| Baths: | 3 |
| Year Built: | 1988 |
| Property Taxes: | $6,722 |
| Days On Market: | 1774 |
| Lot Size: | 0,18 |
Description
It doesn't get much better than this! Newly renovated Colonial with amazing natural light and efficient, open floor plan. This wonderful four bedroom, 2 1/2 bath home underwent an extensive renovation in 2020 and 2021 and is ready for the new owner. New windows (Oct. '20), new flooring (March '21) including low maintenance wide plank barn wood inspired vinyl flooring throughout the first floor, basement and master bedroom, new carpet in three other bedrooms, crown and base moldings, freshly painted throughout (March '21), new first floor light fixtures (March '21) and much, much more! The welcoming foyer entry features a large guest closet with open staircase to the second floor and access to a renovated powder room (March ' 21). Entertainment sized living and dining rooms that spill through to the stunning white kitchen (March '21) equipped with Craftsman style cabinets, under-cabinet lighting, glass front display cabinets with interior lighting, soft close drawers, pantry cabinet, white quartz counter-tops, breakfast bar, GE stainless appliances and large table space overlooking the adjacent family room and sliding glass doors to deck. Family room features vaulted ceiling with exposed center beam and inviting wood-burning fireplace with floor-to-ceiling brick facade. Four second floor bedrooms including primary bedroom suite with walk-in closet, primping station and private en suite bath with tub/shower. Large finished basement with rec room, bright office/5th bedroom, laundry/utility room and awesome storage space in the concrete floored crawl space. Convenient attached two car garage and new tear off roof (Oct. '20). Large deck with built-in bench and professionally landscaped front yard. Truly nothing left to do but move in and enjoy!
Property Specifics
| Single Family | |
| — | |
| Colonial | |
| 1988 | |
| Partial | |
| COLONIAL | |
| No | |
| 0.18 |
| Du Page | |
| Dunham Place | |
| 0 / Not Applicable | |
| None | |
| Public | |
| Public Sewer | |
| 11019757 | |
| 0930207012 |
Nearby Schools
| NAME: | DISTRICT: | DISTANCE: | |
|---|---|---|---|
|
Grade School
Kingsley Elementary School |
58 | — | |
|
Middle School
O Neill Middle School |
58 | Not in DB | |
|
High School
South High School |
99 | Not in DB | |
Property History
| DATE: | EVENT: | PRICE: | SOURCE: |
|---|---|---|---|
| 14 Apr, 2021 | Sold | $475,500 | MRED MLS |
| 14 Mar, 2021 | Under contract | $439,700 | MRED MLS |
| 12 Mar, 2021 | Listed for sale | $439,700 | MRED MLS |
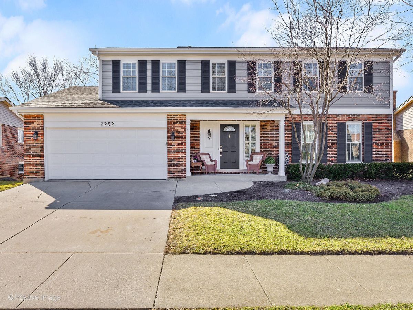
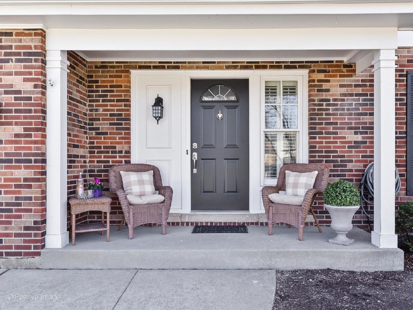
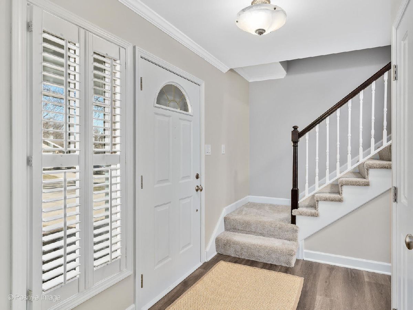
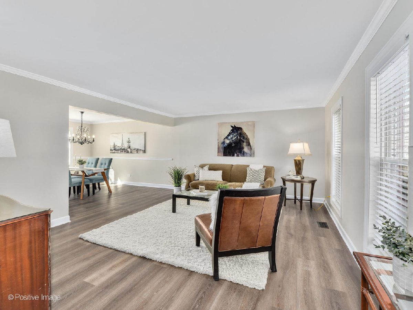
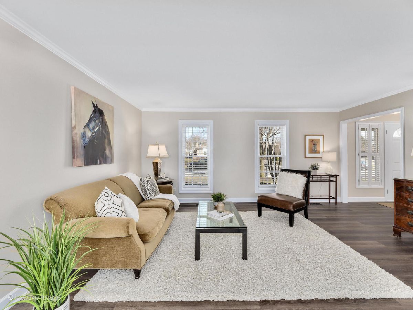
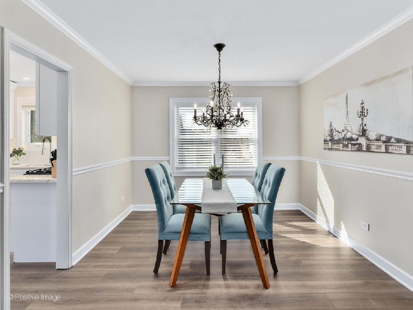
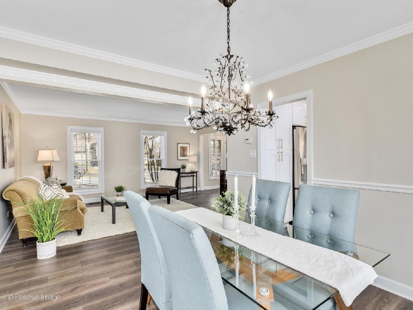
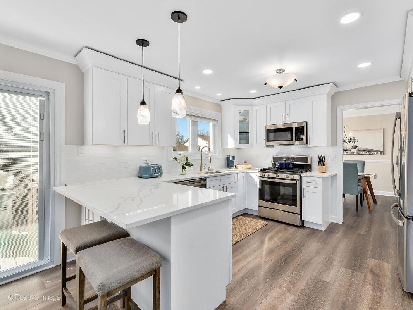
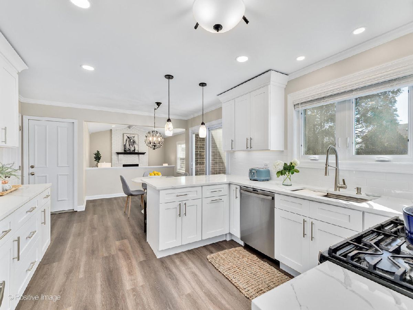
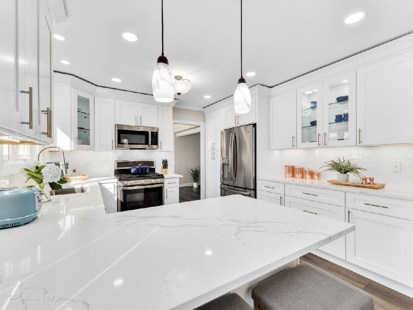
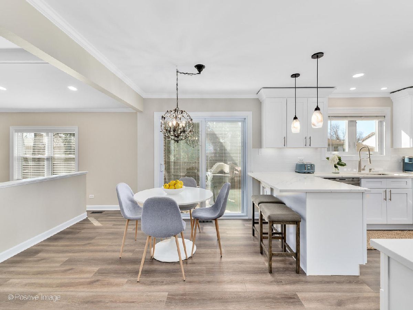
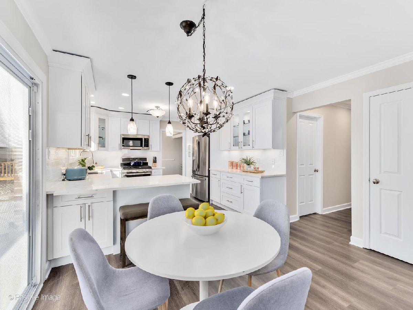
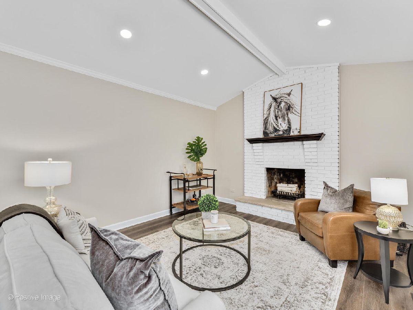
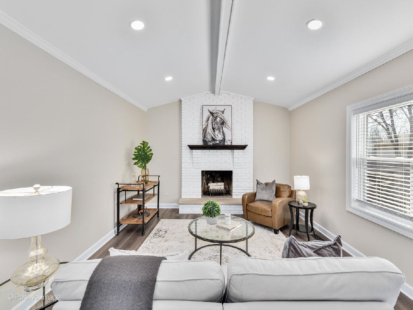
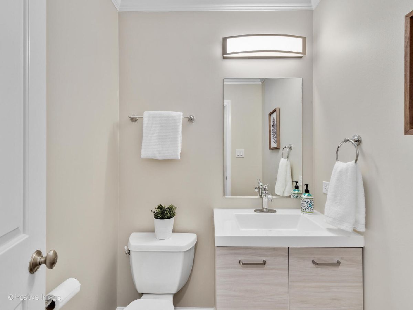
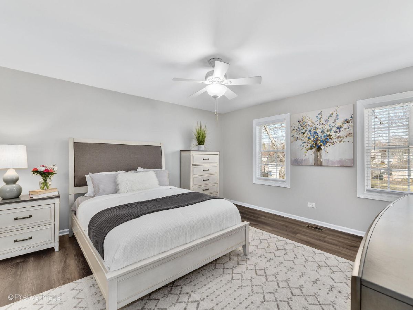
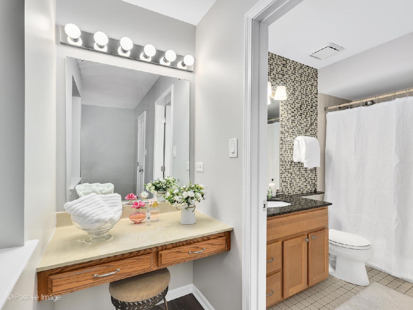
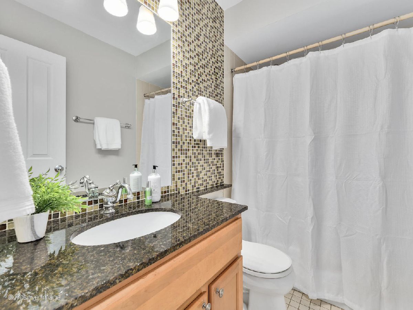
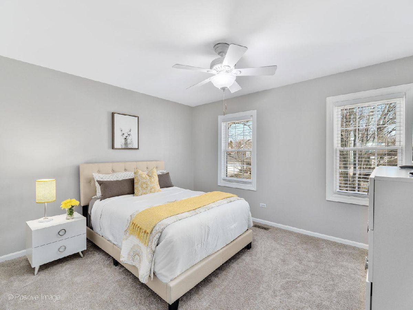
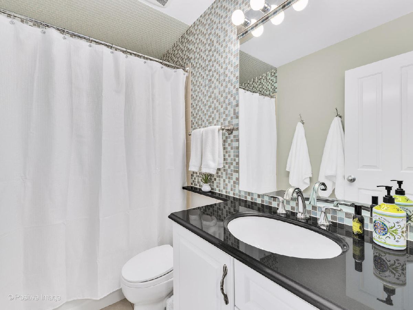
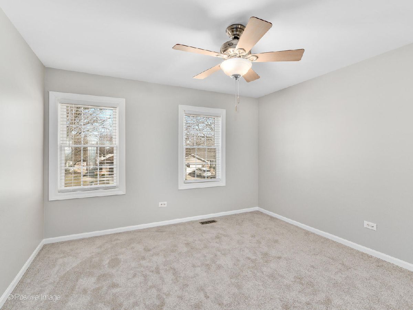
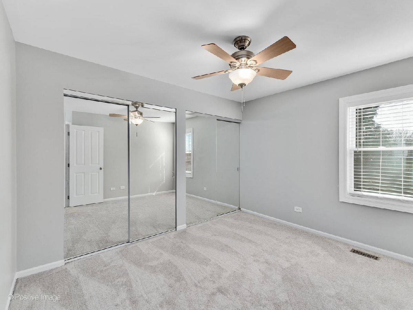
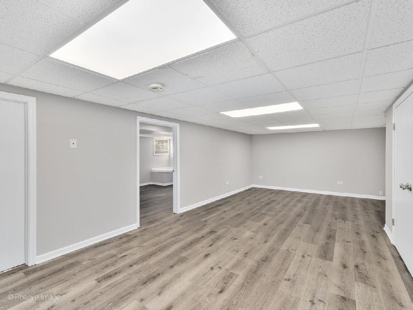
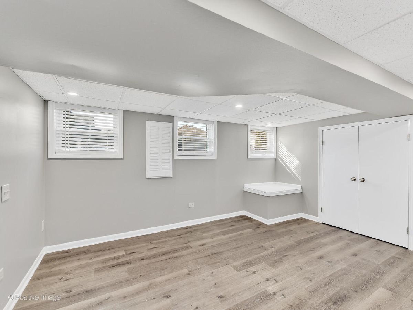
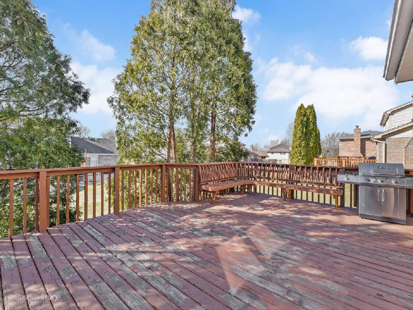
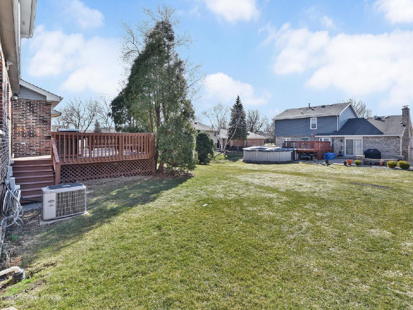
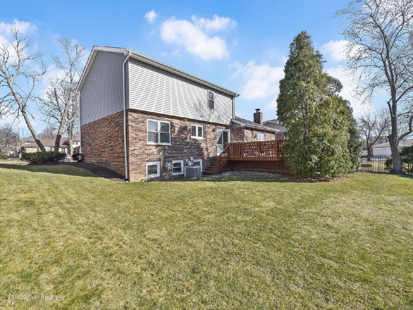
Room Specifics
Total Bedrooms: 4
Bedrooms Above Ground: 4
Bedrooms Below Ground: 0
Dimensions: —
Floor Type: Carpet
Dimensions: —
Floor Type: Carpet
Dimensions: —
Floor Type: Carpet
Full Bathrooms: 3
Bathroom Amenities: —
Bathroom in Basement: 0
Rooms: Deck,Foyer,Office,Recreation Room,Walk In Closet
Basement Description: Finished,Crawl,Rec/Family Area
Other Specifics
| 2 | |
| — | |
| Concrete | |
| Deck | |
| Landscaped,Mature Trees | |
| 69 X 111 | |
| Unfinished | |
| Full | |
| Vaulted/Cathedral Ceilings, Walk-In Closet(s) | |
| Range, Microwave, Dishwasher, Refrigerator, Washer, Dryer, Disposal, Stainless Steel Appliance(s) | |
| Not in DB | |
| Park, Curbs, Sidewalks, Street Paved | |
| — | |
| — | |
| Wood Burning |
Tax History
| Year | Property Taxes |
|---|---|
| 2021 | $6,722 |
Contact Agent
Nearby Similar Homes
Nearby Sold Comparables
Contact Agent
Listing Provided By
Compass

