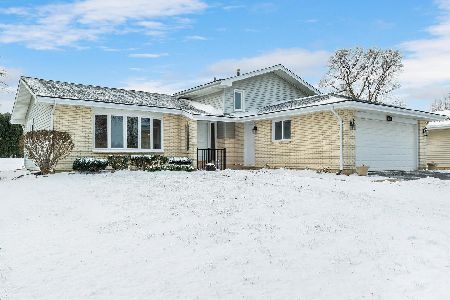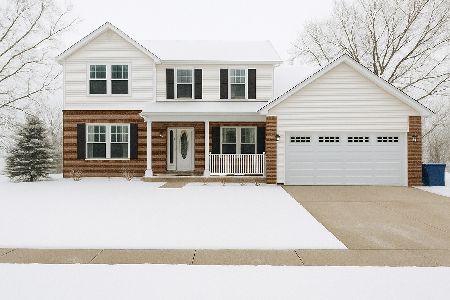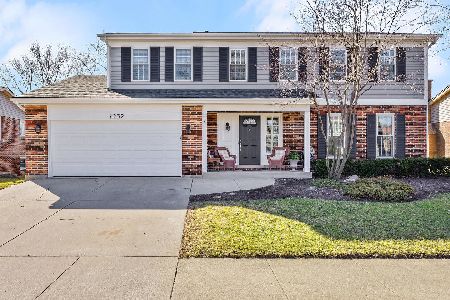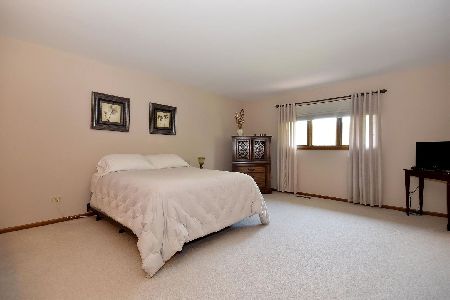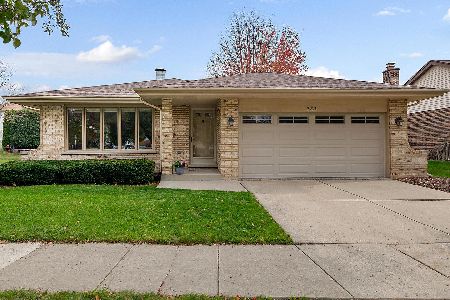7236 Oneill Road, Downers Grove, Illinois 60516
$364,900
|
Sold
|
|
| Status: | Closed |
| Sqft: | 2,077 |
| Cost/Sqft: | $176 |
| Beds: | 4 |
| Baths: | 3 |
| Year Built: | 1989 |
| Property Taxes: | $6,015 |
| Days On Market: | 2467 |
| Lot Size: | 0,22 |
Description
Rare 4 bedroom, 2.5 bath attractive split level home on a corner lot in Dunham Place subdivision. Pride of ownership is evident in this well-kept home. The living room featuring a vaulted ceiling opens to the dining room and is perfect for entertaining. The newer renovated kitchen boasts beautiful white cabinets, granite counter tops, tile backsplash, stainless refrigerator and oven, and eat-in table space. A welcoming and spacious family room complete with cozy wood burning fireplace and french doors overlooks the backyard. Master en-suite has dual sinks and separate shower. New flooring throughout. All 4 bedrooms on second level offer ceiling fans. Newer roof and siding replaced in 2013. Partial unfinished sub-basement with large concrete crawl space for ample storage. Enjoy nearby shopping, restaurants, and parks.
Property Specifics
| Single Family | |
| — | |
| — | |
| 1989 | |
| Partial | |
| — | |
| No | |
| 0.22 |
| Du Page | |
| Dunham Place | |
| 0 / Not Applicable | |
| None | |
| Public | |
| Public Sewer | |
| 10346216 | |
| 0930207013 |
Nearby Schools
| NAME: | DISTRICT: | DISTANCE: | |
|---|---|---|---|
|
Grade School
Kingsley Elementary School |
58 | — | |
|
High School
South High School |
99 | Not in DB | |
Property History
| DATE: | EVENT: | PRICE: | SOURCE: |
|---|---|---|---|
| 14 Jun, 2019 | Sold | $364,900 | MRED MLS |
| 23 Apr, 2019 | Under contract | $364,900 | MRED MLS |
| 18 Apr, 2019 | Listed for sale | $364,900 | MRED MLS |
Room Specifics
Total Bedrooms: 4
Bedrooms Above Ground: 4
Bedrooms Below Ground: 0
Dimensions: —
Floor Type: Wood Laminate
Dimensions: —
Floor Type: Wood Laminate
Dimensions: —
Floor Type: Wood Laminate
Full Bathrooms: 3
Bathroom Amenities: Separate Shower,Double Sink,Soaking Tub
Bathroom in Basement: 0
Rooms: Breakfast Room
Basement Description: Unfinished,Crawl
Other Specifics
| 2 | |
| — | |
| Concrete | |
| Deck, Patio, Porch | |
| Corner Lot | |
| 72X15X15X86X89X111 | |
| Pull Down Stair | |
| Full | |
| Wood Laminate Floors, First Floor Laundry | |
| Range, Microwave, Dishwasher, Refrigerator, Washer, Dryer, Disposal | |
| Not in DB | |
| — | |
| — | |
| — | |
| Wood Burning |
Tax History
| Year | Property Taxes |
|---|---|
| 2019 | $6,015 |
Contact Agent
Nearby Similar Homes
Nearby Sold Comparables
Contact Agent
Listing Provided By
Redfin Corporation

