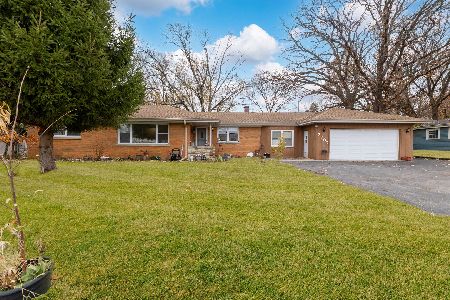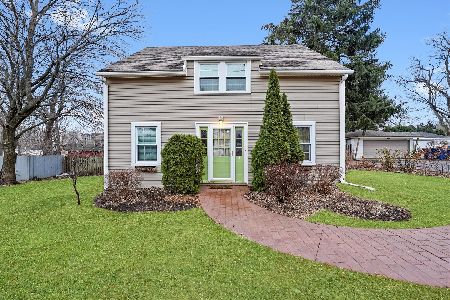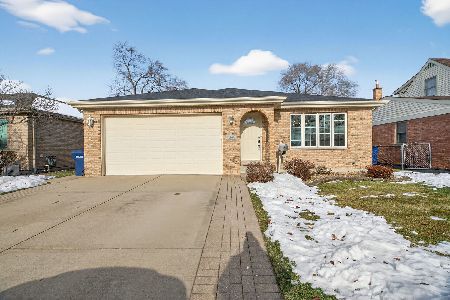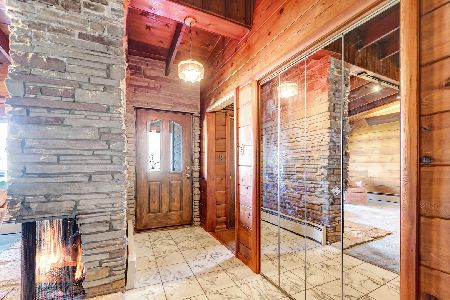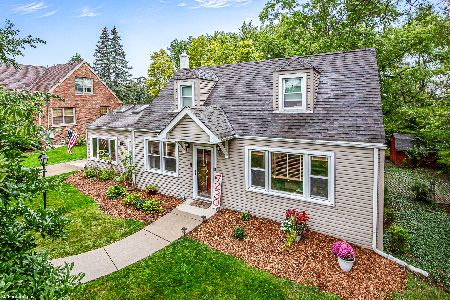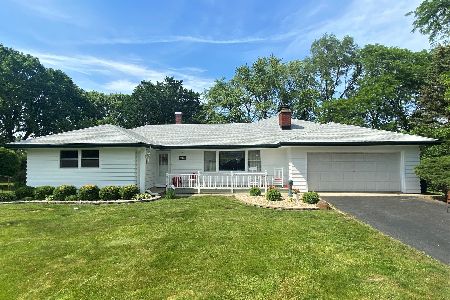7235 119th Place, Palos Heights, Illinois 60463
$332,500
|
Sold
|
|
| Status: | Closed |
| Sqft: | 1,850 |
| Cost/Sqft: | $184 |
| Beds: | 2 |
| Baths: | 2 |
| Year Built: | 1953 |
| Property Taxes: | $4,337 |
| Days On Market: | 2502 |
| Lot Size: | 0,33 |
Description
From the moment you enter, you are drawn to the high quality of this Fantastic Ranch Home! Light & Airy, the Gourmet Kitchen greets you, with 28 ft of Granite counter space, Custom Cabinetry, and High End Appliances! It's a Cooks Dream, right down to the spice drawer...Enter into the Family Room with soaring 14 FT Ceilings, 8 skylights, and 24 can lights, adding to the ambience of the entire home. There is a Gas Fireplace(also wood burning) that is an excellent focal point! On to the Master Bedroom..What a relaxing space, with Walk in Closet & Mirrored Doors..Down the hall is the Newly remodeled bathroom, with Porcelanosa Tile on walls & ceiling over shower area..Ginger faucets, controls, knobs & spray... There is a slab Vanity with vessel sink, & Large Robern medicine cabinet (ALL TOP QUALITY..NO SKIMPING HERE! 20K ) Then onto the outside..That is also a WOW... Your own Waterfall, stone slab walkway, variety of grasses, trees, add up to your own private oasis..ONE OF A KIND HOME!
Property Specifics
| Single Family | |
| — | |
| Ranch | |
| 1953 | |
| None | |
| — | |
| No | |
| 0.33 |
| Cook | |
| — | |
| 0 / Not Applicable | |
| None | |
| Lake Michigan | |
| Public Sewer | |
| 10308390 | |
| 23252050190000 |
Property History
| DATE: | EVENT: | PRICE: | SOURCE: |
|---|---|---|---|
| 10 May, 2019 | Sold | $332,500 | MRED MLS |
| 22 Mar, 2019 | Under contract | $339,900 | MRED MLS |
| 14 Mar, 2019 | Listed for sale | $339,900 | MRED MLS |
Room Specifics
Total Bedrooms: 2
Bedrooms Above Ground: 2
Bedrooms Below Ground: 0
Dimensions: —
Floor Type: Hardwood
Full Bathrooms: 2
Bathroom Amenities: Separate Shower,Full Body Spray Shower
Bathroom in Basement: 0
Rooms: Office
Basement Description: Crawl
Other Specifics
| 2 | |
| Concrete Perimeter | |
| Asphalt | |
| Patio, Storms/Screens | |
| Landscaped,Pond(s),Wooded | |
| 109 X 131 | |
| — | |
| None | |
| Vaulted/Cathedral Ceilings, Skylight(s), Hardwood Floors, First Floor Bedroom, First Floor Laundry, First Floor Full Bath | |
| Microwave, Dishwasher, High End Refrigerator, Washer, Dryer, Wine Refrigerator, Built-In Oven, Range Hood | |
| Not in DB | |
| Street Lights, Street Paved | |
| — | |
| — | |
| Wood Burning, Gas Log, Gas Starter |
Tax History
| Year | Property Taxes |
|---|---|
| 2019 | $4,337 |
Contact Agent
Nearby Similar Homes
Nearby Sold Comparables
Contact Agent
Listing Provided By
RE/MAX Synergy

