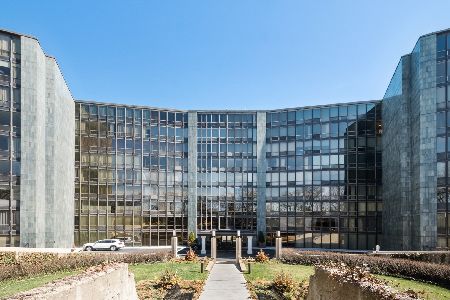724 12th Street, Wilmette, Illinois 60091
$268,000
|
Sold
|
|
| Status: | Closed |
| Sqft: | 0 |
| Cost/Sqft: | — |
| Beds: | 2 |
| Baths: | 2 |
| Year Built: | 1989 |
| Property Taxes: | $2,720 |
| Days On Market: | 2619 |
| Lot Size: | 0,00 |
Description
Best floor plan in building & rarely available! In town location, steps from Metra train & downtown restaurants, theater, & shops! Corner unit w/lots of natural light facing west, master bedroom looking south. 2nd bedroom can multi function as den, office or nursery. The 27 x 6 balcony is accessible from 3 rooms. Prof designed eat in kitchen features shaker style cabinetry, solid surface counters plus new windows w/french door to balcony. The in-unit laundry has full size washer & dryer, laundry sink & storage. Radiant heating throughout. Gas fireplace in bright living room. Spacious master suite w/dressing area plus custom designed walk in closet. Floors by Lewis Carpet. Heated indoor parking garage & additional storage room. Secure entry, well maintained, double elevator bldg. Low taxes, move in condition, just under 1500 sq ft, only one avail in bldg!
Property Specifics
| Condos/Townhomes | |
| 4 | |
| — | |
| 1989 | |
| None | |
| — | |
| No | |
| — |
| Cook | |
| — | |
| 443 / Monthly | |
| Heat,Water,Gas,Parking,Insurance,Security,TV/Cable,Exterior Maintenance,Lawn Care,Scavenger,Snow Removal | |
| Lake Michigan,Public | |
| Public Sewer, Sewer-Storm | |
| 10141060 | |
| 05341040381001 |
Nearby Schools
| NAME: | DISTRICT: | DISTANCE: | |
|---|---|---|---|
|
Grade School
Central Elementary School |
39 | — | |
|
Middle School
Highcrest Middle School |
39 | Not in DB | |
|
High School
New Trier Twp H.s. Northfield/wi |
203 | Not in DB | |
|
Alternate Elementary School
Wilmette Junior High School |
— | Not in DB | |
Property History
| DATE: | EVENT: | PRICE: | SOURCE: |
|---|---|---|---|
| 21 Dec, 2018 | Sold | $268,000 | MRED MLS |
| 21 Nov, 2018 | Under contract | $269,000 | MRED MLS |
| 19 Nov, 2018 | Listed for sale | $269,000 | MRED MLS |
Room Specifics
Total Bedrooms: 2
Bedrooms Above Ground: 2
Bedrooms Below Ground: 0
Dimensions: —
Floor Type: Hardwood
Full Bathrooms: 2
Bathroom Amenities: Separate Shower,Double Sink,Soaking Tub
Bathroom in Basement: 0
Rooms: Balcony/Porch/Lanai
Basement Description: None
Other Specifics
| 1 | |
| — | |
| Concrete | |
| Balcony, End Unit | |
| Landscaped | |
| COMMON | |
| — | |
| Full | |
| Elevator, Hardwood Floors, First Floor Bedroom, First Floor Laundry, Storage | |
| Range, Microwave, Dishwasher, Refrigerator, Washer, Dryer, Disposal | |
| Not in DB | |
| — | |
| — | |
| Elevator(s), Storage, Security Door Lock(s), Service Elevator(s) | |
| Gas Log, Gas Starter |
Tax History
| Year | Property Taxes |
|---|---|
| 2018 | $2,720 |
Contact Agent
Nearby Sold Comparables
Contact Agent
Listing Provided By
@properties




