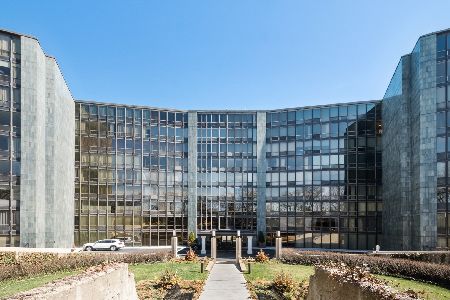724 12th Street, Wilmette, Illinois 60091
$247,000
|
Sold
|
|
| Status: | Closed |
| Sqft: | 1,362 |
| Cost/Sqft: | $176 |
| Beds: | 2 |
| Baths: | 2 |
| Year Built: | 1989 |
| Property Taxes: | $4,027 |
| Days On Market: | 2976 |
| Lot Size: | 0,00 |
Description
Perfect in-town location with a two-minute walk to Metra station and Wilmette cafes, wine shops and restaurants! Sunny and spacious top-floor, 2-bed, 2-bath condo brand new kitchen featuring stainless steel appliances countertops & flooring throughout! Easy to use electric fireplace in Living Room. Master suite with dressing area, walk-in closet plus linen close and 6+' vanity/cabinets featuring new double sinks. The in-unit laundry has full-size washer and dryer. One mile to Lake Michigan (19-minute walk or 5-minute bike ride)! Storage locker is on lower (LL) level. Indoor deeded garage-parking space in heated garage is included space LL 22. There are a few visitor spaces in garage. Purchase of condo may be for owner-occupancy only. No investors. Only electricity isn't included in the monthly assessment. Agent Interest
Property Specifics
| Condos/Townhomes | |
| 4 | |
| — | |
| 1989 | |
| Full | |
| 2 BED/2 BATH SPLIT | |
| No | |
| — |
| Cook | |
| Village Centre | |
| 424 / Monthly | |
| Heat,Water,Gas,Parking,Insurance,Security,TV/Cable,Exterior Maintenance,Lawn Care,Scavenger,Snow Removal | |
| Lake Michigan,Public | |
| Public Sewer, Sewer-Storm | |
| 09807389 | |
| 05341040381032 |
Nearby Schools
| NAME: | DISTRICT: | DISTANCE: | |
|---|---|---|---|
|
Grade School
Central Elementary School |
39 | — | |
|
Middle School
Highcrest Middle School |
39 | Not in DB | |
|
High School
New Trier Twp H.s. Northfield/wi |
203 | Not in DB | |
|
Alternate Junior High School
Wilmette Junior High School |
— | Not in DB | |
Property History
| DATE: | EVENT: | PRICE: | SOURCE: |
|---|---|---|---|
| 17 Jan, 2018 | Sold | $247,000 | MRED MLS |
| 29 Nov, 2017 | Under contract | $239,900 | MRED MLS |
| 27 Nov, 2017 | Listed for sale | $239,900 | MRED MLS |
Room Specifics
Total Bedrooms: 2
Bedrooms Above Ground: 2
Bedrooms Below Ground: 0
Dimensions: —
Floor Type: Wood Laminate
Full Bathrooms: 2
Bathroom Amenities: —
Bathroom in Basement: 0
Rooms: Balcony/Porch/Lanai
Basement Description: Other
Other Specifics
| 1 | |
| — | |
| Concrete | |
| Balcony | |
| Common Grounds | |
| COMMON AREA | |
| — | |
| Full | |
| Elevator, Wood Laminate Floors, First Floor Bedroom, First Floor Laundry, First Floor Full Bath, Storage | |
| Range, Microwave, Dishwasher, Refrigerator, Washer, Dryer, Stainless Steel Appliance(s) | |
| Not in DB | |
| — | |
| — | |
| Elevator(s), Storage, Service Elevator(s) | |
| Electric |
Tax History
| Year | Property Taxes |
|---|---|
| 2018 | $4,027 |
Contact Agent
Nearby Sold Comparables
Contact Agent
Listing Provided By
PorchLight Realty




