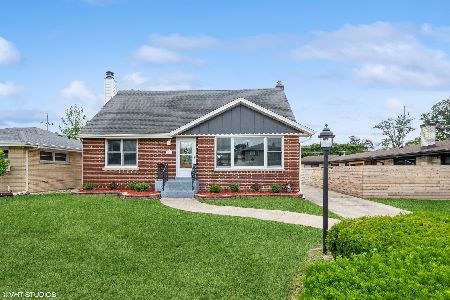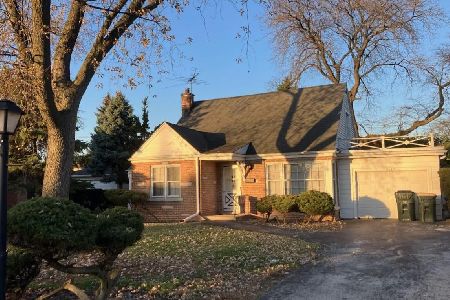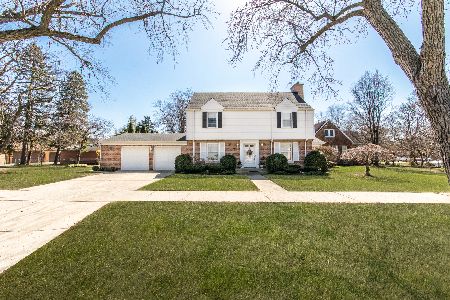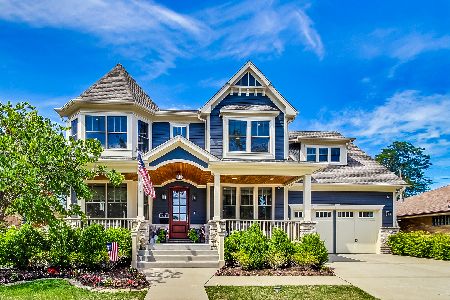724 Austin Avenue, Park Ridge, Illinois 60068
$527,000
|
Sold
|
|
| Status: | Closed |
| Sqft: | 1,672 |
| Cost/Sqft: | $322 |
| Beds: | 3 |
| Baths: | 3 |
| Year Built: | 1957 |
| Property Taxes: | $8,168 |
| Days On Market: | 2109 |
| Lot Size: | 0,16 |
Description
Country Club ranch. The kitchen is massive at 16x13. It is newly remodeled with white cabinets, stainless steel appliances. Awesome floor plan - over sized living and dining rooms with cove moldings,wood burning fireplace and hardwood floors throughout. Newer baths and great sized bedrooms. Finished basement includes a large rec room with dry bar, a full bath & 4th bedroom with walk in closet. The home offers a cheery laundry room, two large storage areas and a work room. Beautiful patio looks over the private fenced yard. Walking distance to Emerson Middle, Field Elementary, and less than 1 mile to uptown Park Ridge. Some note worthy features are a mud room entry from the garage, heated floors in the kitchen and baths, newer windows, updated electric and copper plumbing. A truly move in condition home with LOW taxes!
Property Specifics
| Single Family | |
| — | |
| Ranch | |
| 1957 | |
| Full | |
| RANCH | |
| No | |
| 0.16 |
| Cook | |
| Country Club | |
| — / Not Applicable | |
| None | |
| Lake Michigan,Public | |
| Public Sewer | |
| 10691226 | |
| 09262000180000 |
Nearby Schools
| NAME: | DISTRICT: | DISTANCE: | |
|---|---|---|---|
|
Grade School
Eugene Field Elementary School |
64 | — | |
|
Middle School
Emerson Middle School |
64 | Not in DB | |
|
High School
Maine South High School |
207 | Not in DB | |
Property History
| DATE: | EVENT: | PRICE: | SOURCE: |
|---|---|---|---|
| 9 Jul, 2020 | Sold | $527,000 | MRED MLS |
| 21 May, 2020 | Under contract | $539,000 | MRED MLS |
| — | Last price change | $547,500 | MRED MLS |
| 16 Apr, 2020 | Listed for sale | $547,500 | MRED MLS |
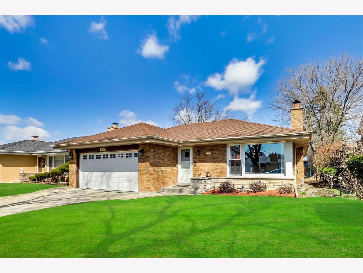
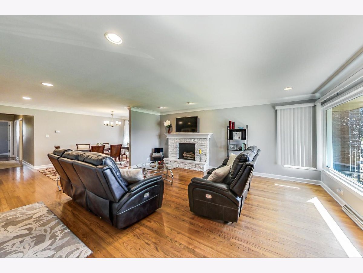
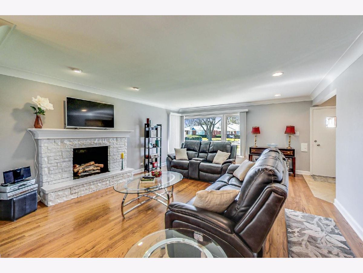
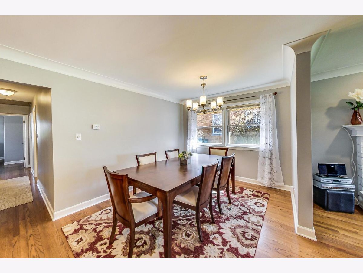
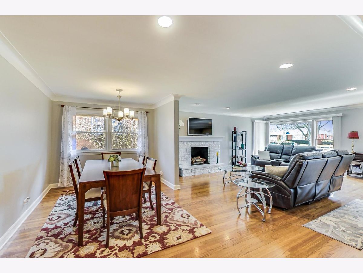
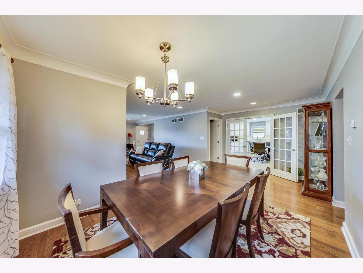
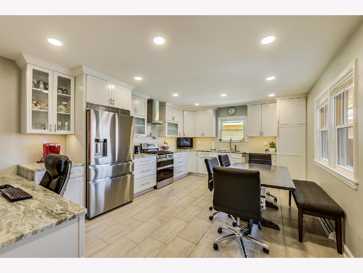
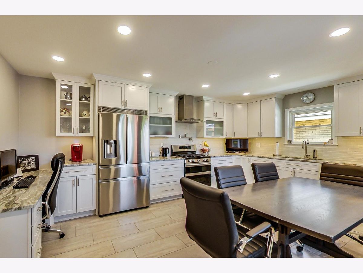
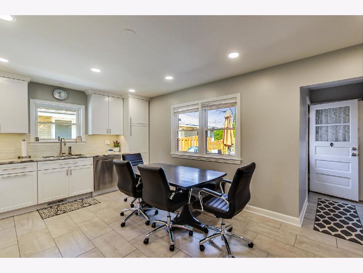
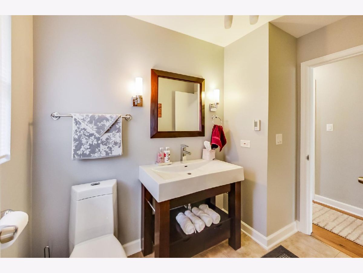
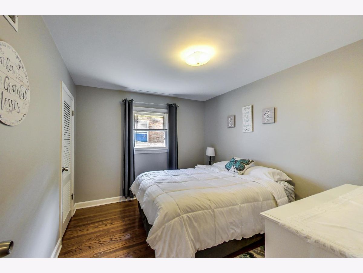
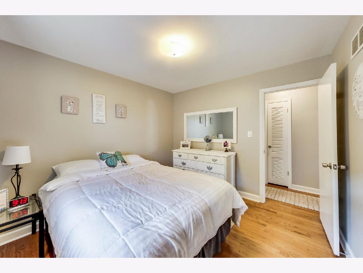
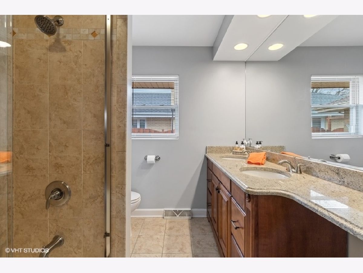
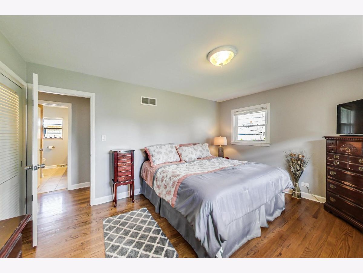
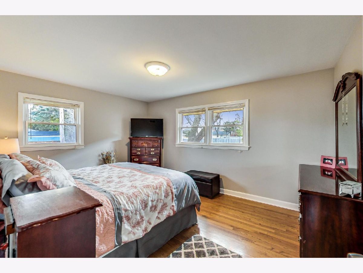
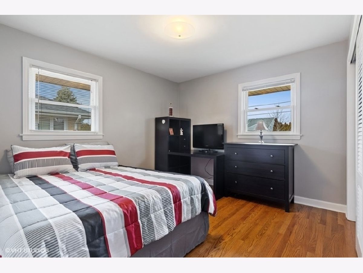
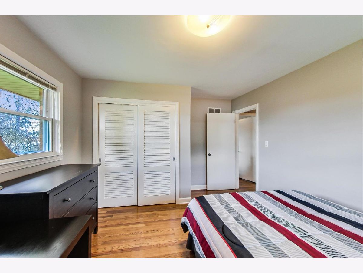
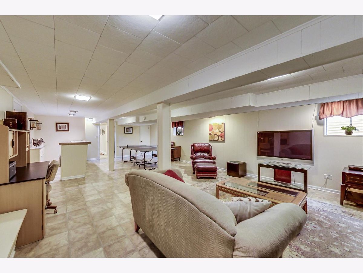
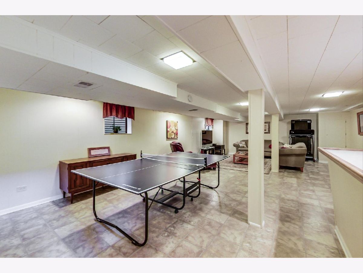
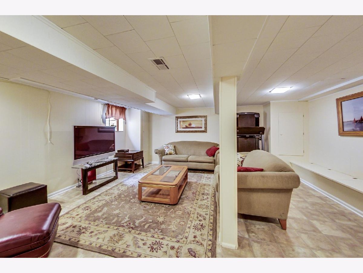
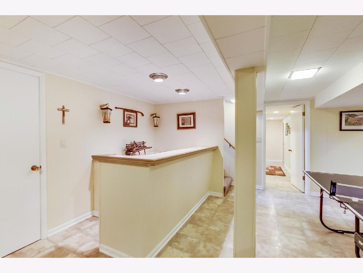
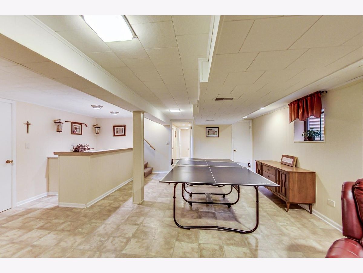
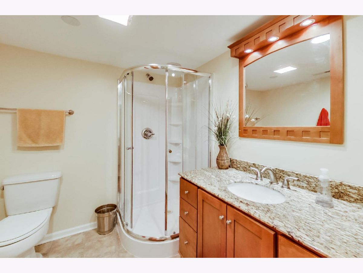
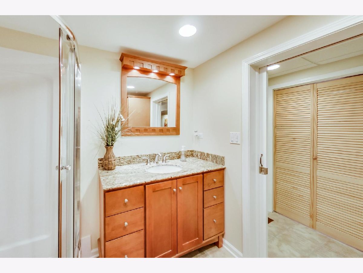
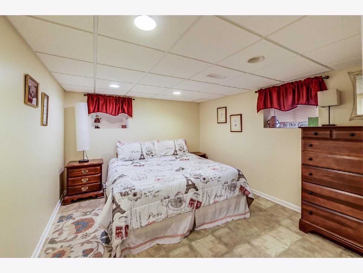
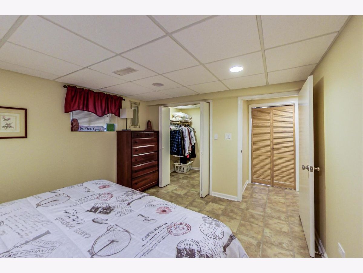
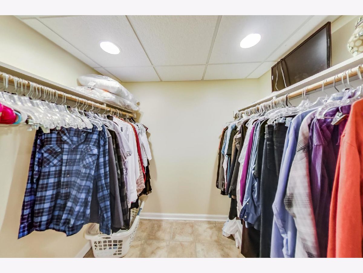
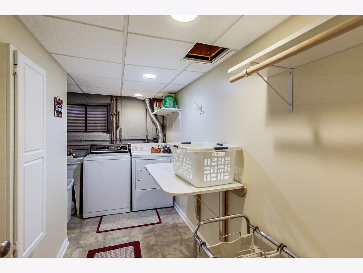
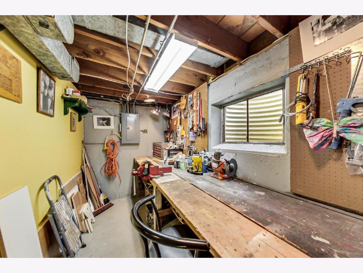
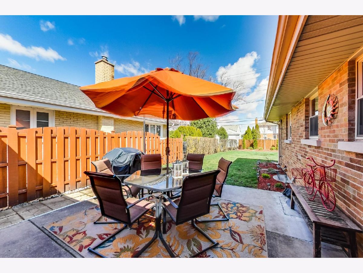
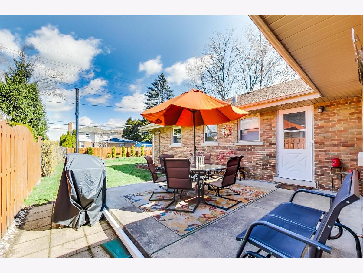
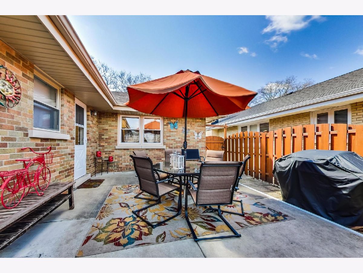
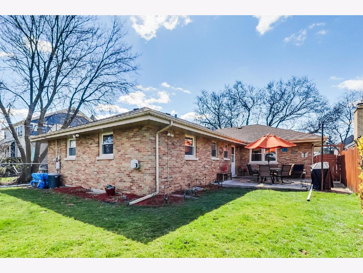
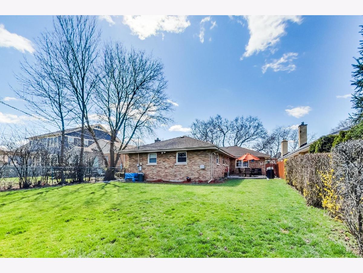
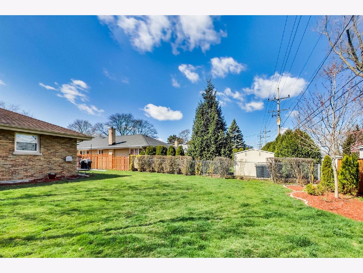
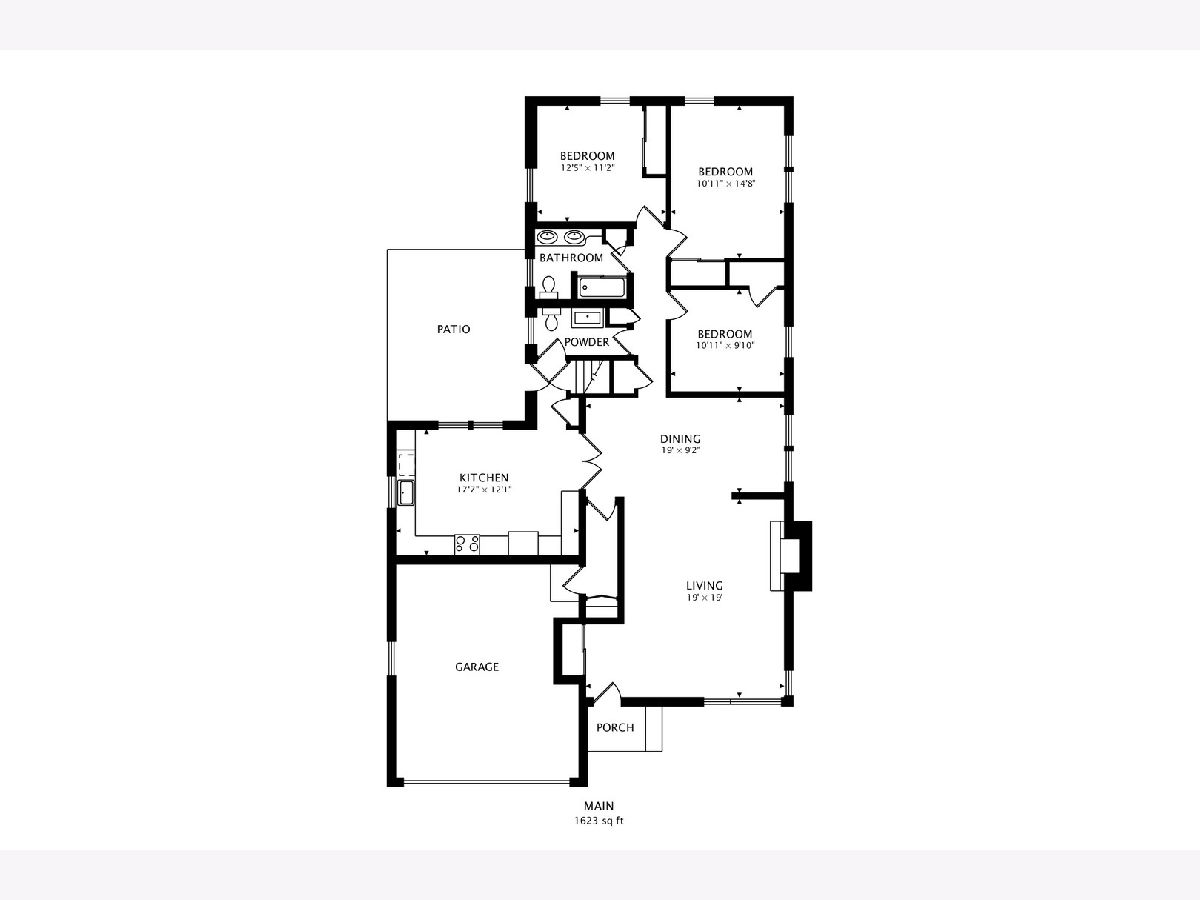
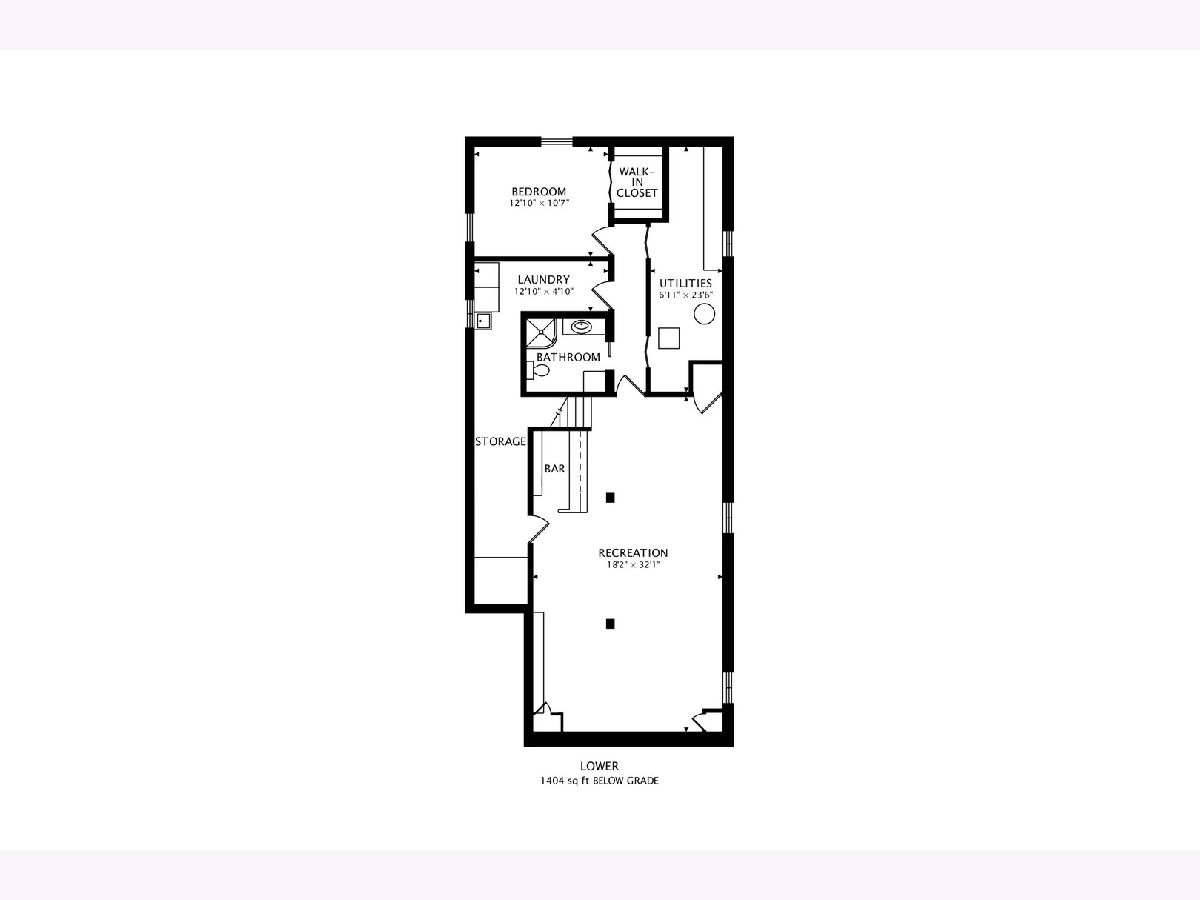
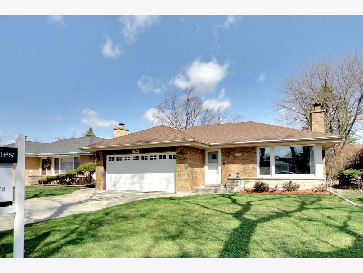
Room Specifics
Total Bedrooms: 4
Bedrooms Above Ground: 3
Bedrooms Below Ground: 1
Dimensions: —
Floor Type: Hardwood
Dimensions: —
Floor Type: Hardwood
Dimensions: —
Floor Type: Vinyl
Full Bathrooms: 3
Bathroom Amenities: Double Sink
Bathroom in Basement: 1
Rooms: Foyer,Mud Room,Utility Room-Lower Level,Storage
Basement Description: Finished
Other Specifics
| 2 | |
| Concrete Perimeter | |
| Concrete | |
| Patio | |
| — | |
| 50X142 | |
| Unfinished | |
| None | |
| Hardwood Floors | |
| Microwave, Dishwasher, Refrigerator, Washer, Dryer | |
| Not in DB | |
| Sidewalks, Street Lights, Street Paved | |
| — | |
| — | |
| Wood Burning |
Tax History
| Year | Property Taxes |
|---|---|
| 2020 | $8,168 |
Contact Agent
Nearby Similar Homes
Nearby Sold Comparables
Contact Agent
Listing Provided By
@properties

