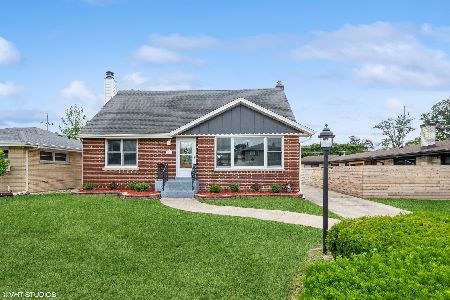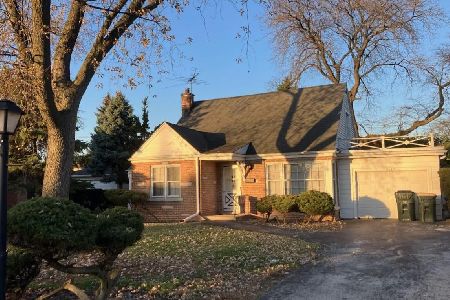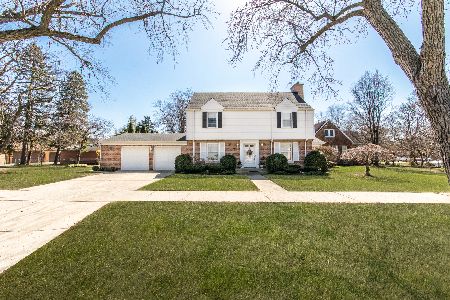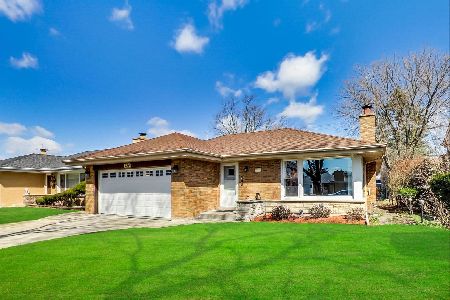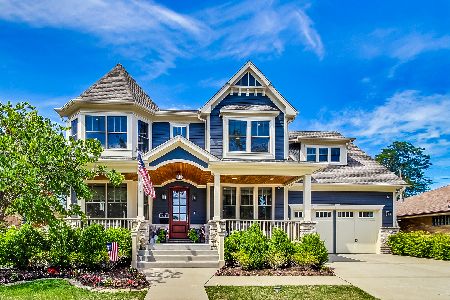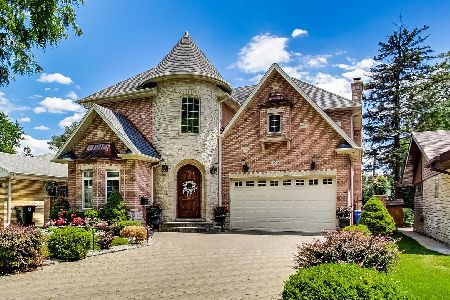716 Austin Avenue, Park Ridge, Illinois 60068
$1,100,000
|
Sold
|
|
| Status: | Closed |
| Sqft: | 3,952 |
| Cost/Sqft: | $298 |
| Beds: | 5 |
| Baths: | 5 |
| Year Built: | 2017 |
| Property Taxes: | $0 |
| Days On Market: | 2816 |
| Lot Size: | 0,00 |
Description
Some things are worth waiting for! This incredible new construction with its massive front porch sits on a over-sized 70x150 lot just blocks from Park Ridge Country Club, Uptown Park Ridge, Metra Train Station, all parks and schools with a hard to find 3 car attached garage! The open floor plan boasts an impressive chef's kitchen with 48" Wolf stove, double oven, 6 burner skillet, pot filler, 48" subzero refrigerator, Bosch dishwasher, over-sized cabinetry and built in lighting system. The huge island and eating area flows directly to the family room with its coffered cieling. Gas fireplace and built ins all overlooking a massive yard, brick paved patio with covered pergola, and built in grill. All 5 bedrooms up features a beautiful master suite, awesome laundry room, and bonus room with its own bath, great for guest/in-laws. Full finished basement with full bath perfect for the kids to get away!
Property Specifics
| Single Family | |
| — | |
| English | |
| 2017 | |
| Full | |
| — | |
| No | |
| — |
| Cook | |
| — | |
| 0 / Not Applicable | |
| None | |
| Lake Michigan | |
| Public Sewer | |
| 09944964 | |
| 09262000270000 |
Nearby Schools
| NAME: | DISTRICT: | DISTANCE: | |
|---|---|---|---|
|
Grade School
Eugene Field Elementary School |
64 | — | |
|
Middle School
Emerson Middle School |
64 | Not in DB | |
|
High School
Maine South High School |
207 | Not in DB | |
Property History
| DATE: | EVENT: | PRICE: | SOURCE: |
|---|---|---|---|
| 6 Aug, 2018 | Sold | $1,100,000 | MRED MLS |
| 27 May, 2018 | Under contract | $1,179,000 | MRED MLS |
| 9 May, 2018 | Listed for sale | $1,179,000 | MRED MLS |
| 28 Oct, 2024 | Sold | $1,750,000 | MRED MLS |
| 29 Aug, 2024 | Under contract | $1,850,000 | MRED MLS |
| 5 Jul, 2024 | Listed for sale | $1,850,000 | MRED MLS |
Room Specifics
Total Bedrooms: 5
Bedrooms Above Ground: 5
Bedrooms Below Ground: 0
Dimensions: —
Floor Type: Hardwood
Dimensions: —
Floor Type: Hardwood
Dimensions: —
Floor Type: Hardwood
Dimensions: —
Floor Type: —
Full Bathrooms: 5
Bathroom Amenities: Separate Shower,Double Sink,Full Body Spray Shower,Double Shower,Soaking Tub
Bathroom in Basement: 1
Rooms: Bedroom 5,Eating Area,Recreation Room,Walk In Closet
Basement Description: Unfinished,Bathroom Rough-In
Other Specifics
| 3 | |
| Concrete Perimeter | |
| Concrete | |
| Porch, Storms/Screens | |
| — | |
| 70X150 | |
| Full | |
| Full | |
| Hardwood Floors, In-Law Arrangement, Second Floor Laundry | |
| Range, Microwave, Dishwasher, High End Refrigerator, Washer, Dryer, Disposal, Stainless Steel Appliance(s) | |
| Not in DB | |
| Clubhouse, Pool, Tennis Courts, Street Lights | |
| — | |
| — | |
| Wood Burning, Attached Fireplace Doors/Screen, Gas Log, Gas Starter |
Tax History
| Year | Property Taxes |
|---|---|
| 2024 | $28,195 |
Contact Agent
Nearby Similar Homes
Nearby Sold Comparables
Contact Agent
Listing Provided By
RE/MAX Properties Northwest

