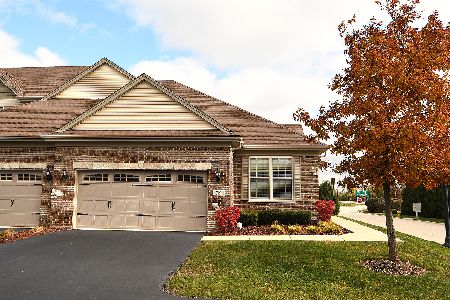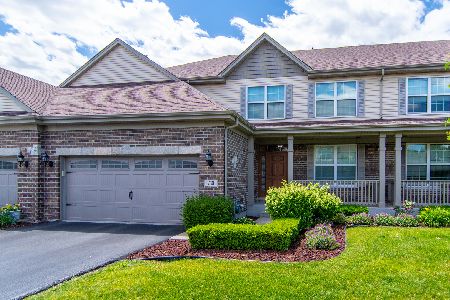724 Oliviabrook Drive, Oakbrook Terrace, Illinois 60181
$490,000
|
Sold
|
|
| Status: | Closed |
| Sqft: | 2,181 |
| Cost/Sqft: | $229 |
| Beds: | 3 |
| Baths: | 4 |
| Year Built: | 2016 |
| Property Taxes: | $9,212 |
| Days On Market: | 2763 |
| Lot Size: | 0,00 |
Description
EASY BREEZY LIVING! 2 years young, this 2 story Townhome has SO much to offer! Floorplan is perfect the buyer who doesn't want to compromise space, high end finishes PLUS the PERFECT location! This 4 Bedroom, 3.5 Bathroom home is in pristine condition & upgraded throughout. The 1st floor offers a buyer a ranch home lifestyle w/ a 1st Flr Master Suite, w/ an incredible En Suite Bathroom. HUGE Walk In His/Her Closets & lots natural sunlight. Stunning Kitchen w/new backsplash, SS Appliances, Granite Countertops & Custom Cabinetry. Generous Eat In Dining Room over looks Cathedral Ceilings in Family Room centered by a custom stone fireplace. Private Office, & 1st Floor Laundry & new marble foyer make it hard to ever leave 1st flr! 2nd Floor w/ 2 more generously sized BR's w/ WIC's & Jack & Jill Bathroom to share. MAN CAVE BASEMENT: Huge Rec Room, Lots of Flex & Storage Space, NEW Full Bath all w/ over 1500 sqft of space! 2 car attached garage, centrally located, NO WORRIES/MAINTENANCE, WOW!
Property Specifics
| Condos/Townhomes | |
| 2 | |
| — | |
| 2016 | |
| Full | |
| — | |
| No | |
| — |
| Du Page | |
| Oliviabrook | |
| 207 / Monthly | |
| Insurance,Exterior Maintenance,Lawn Care,Snow Removal,Other | |
| Lake Michigan,Public | |
| Public Sewer | |
| 10044656 | |
| 0622200035 |
Property History
| DATE: | EVENT: | PRICE: | SOURCE: |
|---|---|---|---|
| 3 Dec, 2018 | Sold | $490,000 | MRED MLS |
| 21 Sep, 2018 | Under contract | $499,900 | MRED MLS |
| 7 Aug, 2018 | Listed for sale | $499,900 | MRED MLS |
Room Specifics
Total Bedrooms: 4
Bedrooms Above Ground: 3
Bedrooms Below Ground: 1
Dimensions: —
Floor Type: Carpet
Dimensions: —
Floor Type: Carpet
Dimensions: —
Floor Type: Other
Full Bathrooms: 4
Bathroom Amenities: Soaking Tub
Bathroom in Basement: 1
Rooms: Office,Recreation Room,Bonus Room,Tandem Room
Basement Description: Finished
Other Specifics
| 2 | |
| Concrete Perimeter | |
| Asphalt | |
| — | |
| Common Grounds | |
| 38X116X34X116 | |
| — | |
| Full | |
| Vaulted/Cathedral Ceilings, Hardwood Floors, First Floor Bedroom, In-Law Arrangement, First Floor Laundry, First Floor Full Bath | |
| Range, Microwave, Dishwasher, Refrigerator, Washer, Dryer, Disposal, Stainless Steel Appliance(s) | |
| Not in DB | |
| — | |
| — | |
| — | |
| Heatilator |
Tax History
| Year | Property Taxes |
|---|---|
| 2018 | $9,212 |
Contact Agent
Nearby Similar Homes
Nearby Sold Comparables
Contact Agent
Listing Provided By
Berkshire Hathaway HomeServices Prairie Path REALT





