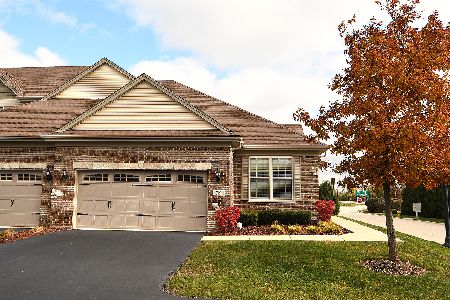734 Oliviabrook Drive, Oakbrook Terrace, Illinois 60181
$414,900
|
Sold
|
|
| Status: | Closed |
| Sqft: | 1,700 |
| Cost/Sqft: | $244 |
| Beds: | 2 |
| Baths: | 2 |
| Year Built: | 2015 |
| Property Taxes: | $0 |
| Days On Market: | 3933 |
| Lot Size: | 0,00 |
Description
NEW *EXTENDED RANCH* floor plan under construction - ONLY 2 UNITS are available. The Cortland II offers an open concept with 9' ceilings, gas fireplace, den, laundry/mud room, and full basement w/bath rough-in. Large master suite has dual walk-in closets and luxury bath. Standard features include, HW floors, SS appliances, granite, nickel hardware. Close to dining, shopping & expressway. PHOTOS ARE OF MODEL HOME.
Property Specifics
| Condos/Townhomes | |
| 1 | |
| — | |
| 2015 | |
| Full | |
| CORTLAND II | |
| No | |
| — |
| Du Page | |
| — | |
| 158 / Monthly | |
| Insurance,Exterior Maintenance,Lawn Care,Snow Removal | |
| Public | |
| Public Sewer | |
| 08933437 | |
| 0622200024 |
Property History
| DATE: | EVENT: | PRICE: | SOURCE: |
|---|---|---|---|
| 3 May, 2016 | Sold | $414,900 | MRED MLS |
| 3 Jan, 2016 | Under contract | $414,900 | MRED MLS |
| 26 May, 2015 | Listed for sale | $414,900 | MRED MLS |
Room Specifics
Total Bedrooms: 2
Bedrooms Above Ground: 2
Bedrooms Below Ground: 0
Dimensions: —
Floor Type: Carpet
Full Bathrooms: 2
Bathroom Amenities: Separate Shower,Double Sink,Soaking Tub
Bathroom in Basement: 0
Rooms: Den
Basement Description: Unfinished,Bathroom Rough-In
Other Specifics
| 2 | |
| Concrete Perimeter | |
| Asphalt | |
| Patio, Storms/Screens, End Unit | |
| Common Grounds,Landscaped | |
| COMMON | |
| — | |
| Full | |
| Hardwood Floors, First Floor Bedroom, First Floor Laundry, First Floor Full Bath, Laundry Hook-Up in Unit | |
| Range, Microwave, Dishwasher, Refrigerator, Disposal, Stainless Steel Appliance(s) | |
| Not in DB | |
| — | |
| — | |
| — | |
| Gas Log, Gas Starter |
Tax History
| Year | Property Taxes |
|---|
Contact Agent
Nearby Similar Homes
Nearby Sold Comparables
Contact Agent
Listing Provided By
Baird & Warner




