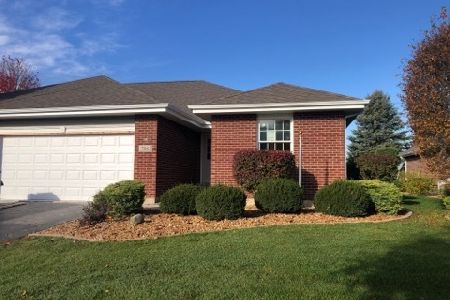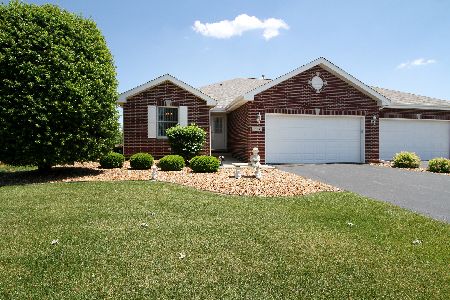724 Pelican Lane, Peotone, Illinois 60468
$196,900
|
Sold
|
|
| Status: | Closed |
| Sqft: | 0 |
| Cost/Sqft: | — |
| Beds: | 2 |
| Baths: | 3 |
| Year Built: | 2003 |
| Property Taxes: | $3,980 |
| Days On Market: | 2295 |
| Lot Size: | 0,00 |
Description
Tired of mowing the lawn, landscaping and/or shoveling snow, well here you go!! Feels like a single family home without the maintenance. Take a look at this well maintained*end unit*all brick*4 bedroom*3 bath*RANCH townhouse in MOVE-IN condition. You will love the easy, open floor plan. Features a spacious living room/dining room combination w/gas fireplace & cathedral ceiling. Wonderful den/study w/French doors (could be a bedroom). Large, sunny, functional EAT-IN kitchen w/oak cabinets, pantry, ceramic floor & all appliances. Reverse osmosis on kitchen sink. Master bedroom & bath suite w/spacious WI closet. New carpet throughout. Partial finished basement includes 1 bedroom, 28'x16' rec room/family room, full bath, and large area for storage and/or workshop. Enjoy entertaining on the 19'x17' paver brick patio. Incredible single family alternative at a price you can't beat! Don't miss this opportunity to live in a quiet townhouse community w/easy access to I-57.
Property Specifics
| Condos/Townhomes | |
| 1 | |
| — | |
| 2003 | |
| Partial | |
| — | |
| No | |
| — |
| Will | |
| — | |
| 130 / Monthly | |
| Exterior Maintenance,Lawn Care,Snow Removal | |
| Public | |
| Public Sewer | |
| 10477867 | |
| 1720261040270000 |
Nearby Schools
| NAME: | DISTRICT: | DISTANCE: | |
|---|---|---|---|
|
Grade School
Peotone Elementary School |
207U | — | |
|
Middle School
Peotone Junior High School |
207U | Not in DB | |
|
High School
Peotone High School |
207U | Not in DB | |
Property History
| DATE: | EVENT: | PRICE: | SOURCE: |
|---|---|---|---|
| 3 Sep, 2019 | Sold | $196,900 | MRED MLS |
| 13 Aug, 2019 | Under contract | $196,900 | MRED MLS |
| 6 Aug, 2019 | Listed for sale | $196,900 | MRED MLS |
Room Specifics
Total Bedrooms: 4
Bedrooms Above Ground: 2
Bedrooms Below Ground: 2
Dimensions: —
Floor Type: Carpet
Dimensions: —
Floor Type: Carpet
Dimensions: —
Floor Type: Carpet
Full Bathrooms: 3
Bathroom Amenities: —
Bathroom in Basement: 1
Rooms: Den,Foyer
Basement Description: Partially Finished,Crawl
Other Specifics
| 2 | |
| Concrete Perimeter | |
| Asphalt | |
| Brick Paver Patio, Storms/Screens, End Unit, Cable Access | |
| Landscaped | |
| 47.58 X 135 | |
| — | |
| Full | |
| Vaulted/Cathedral Ceilings, First Floor Bedroom, First Floor Laundry, First Floor Full Bath, Storage, Walk-In Closet(s) | |
| Range, Microwave, Dishwasher, Refrigerator, Disposal, Water Purifier Owned, Water Softener Owned | |
| Not in DB | |
| — | |
| — | |
| — | |
| Attached Fireplace Doors/Screen, Gas Log, Gas Starter |
Tax History
| Year | Property Taxes |
|---|---|
| 2019 | $3,980 |
Contact Agent
Nearby Similar Homes
Nearby Sold Comparables
Contact Agent
Listing Provided By
Peotone Realty





