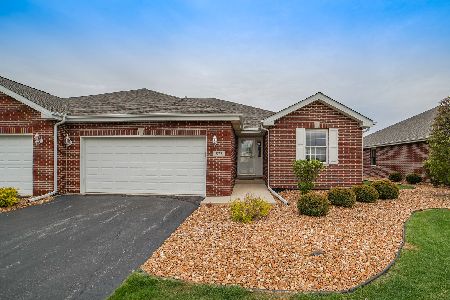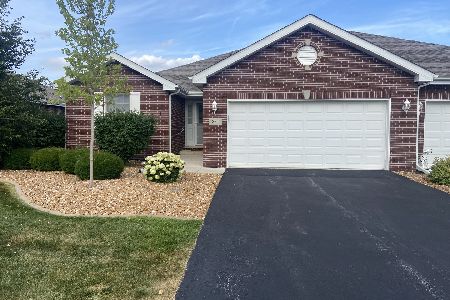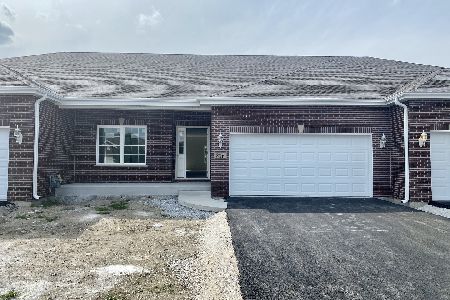823 Oriole Drive, Peotone, Illinois 60468
$225,000
|
Sold
|
|
| Status: | Closed |
| Sqft: | 1,735 |
| Cost/Sqft: | $133 |
| Beds: | 2 |
| Baths: | 3 |
| Year Built: | 2004 |
| Property Taxes: | $3,376 |
| Days On Market: | 1984 |
| Lot Size: | 0,00 |
Description
You won't be disappointed!!! Better than NEW!! Quality built brick 3 bedroom ranch Villa in Villas at Gull Landing with open floor plan and finished basement. Open foyer leads to huge living room/dining room combo featuring hardwood floors and vaulted ceiling then into large eat-in kitchen with breakfast bar and pantry. Sliding door opens to paver patio. Huge master suite features master bath with extra deep soaker tub and walk in closet. 2nd bedroom and office/study with french doors along with laundry room complete the 1st floor. Full finished basement gives you more family and entertaining space with the 27x36 family room with gas fireplace, 3rd bedroom and 3rd full bath. Plenty of storage also. 2 car attached garage. 6 panel doors throughout and Andersen tilt-in windows for easy cleaning. Move in Ready!!!
Property Specifics
| Condos/Townhomes | |
| 1 | |
| — | |
| 2004 | |
| Full | |
| — | |
| No | |
| — |
| Will | |
| — | |
| 145 / Monthly | |
| Insurance,Lawn Care,Snow Removal | |
| Public | |
| Public Sewer | |
| 10742139 | |
| 1720261040350000 |
Nearby Schools
| NAME: | DISTRICT: | DISTANCE: | |
|---|---|---|---|
|
Grade School
Peotone Elementary School |
207U | — | |
|
Middle School
Peotone Junior High School |
207U | Not in DB | |
|
High School
Peotone High School |
207U | Not in DB | |
Property History
| DATE: | EVENT: | PRICE: | SOURCE: |
|---|---|---|---|
| 10 Aug, 2020 | Sold | $225,000 | MRED MLS |
| 14 Jul, 2020 | Under contract | $229,900 | MRED MLS |
| 10 Jun, 2020 | Listed for sale | $229,900 | MRED MLS |
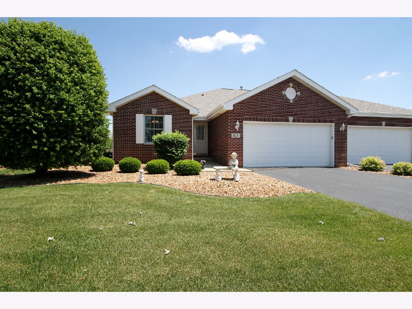
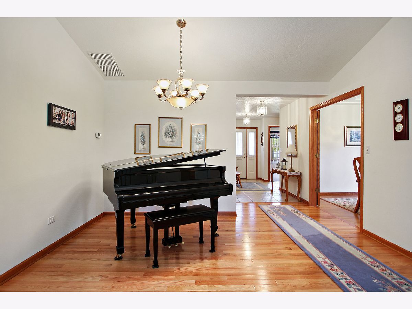
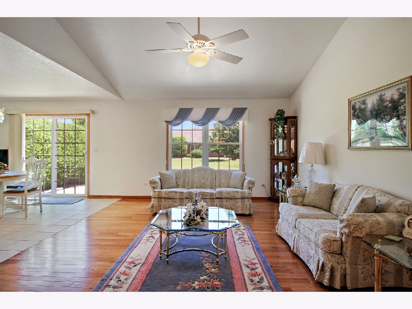
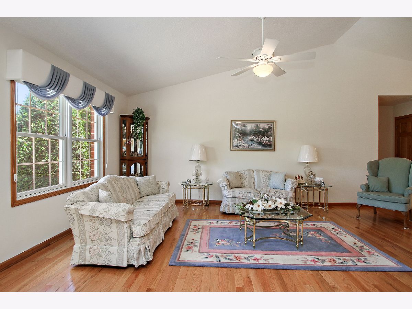
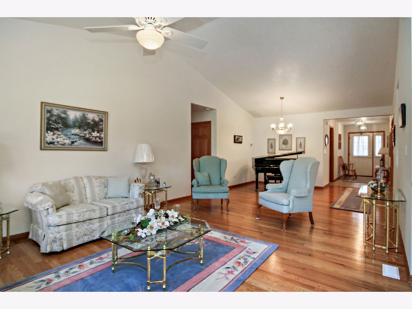
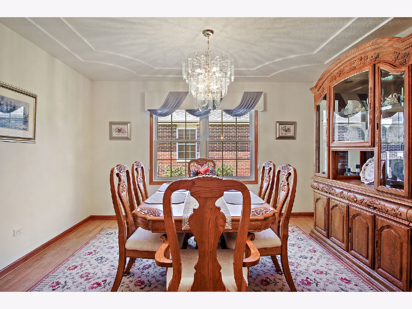
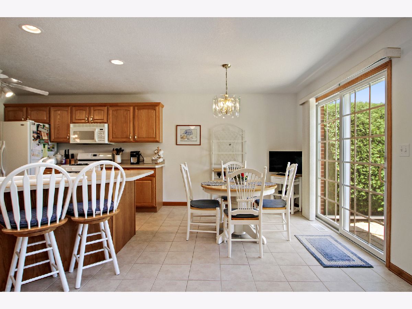
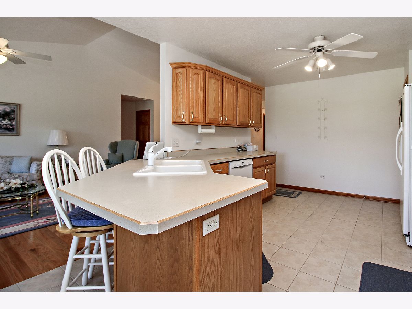
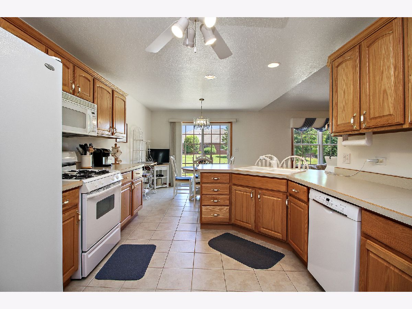
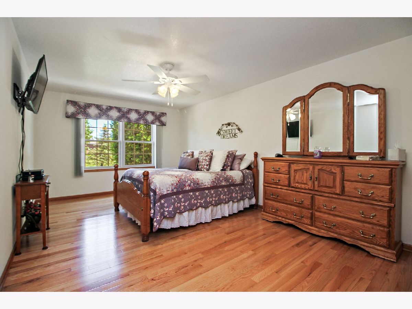
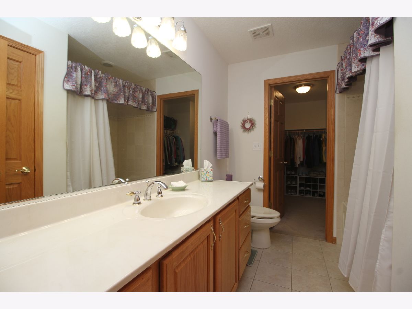
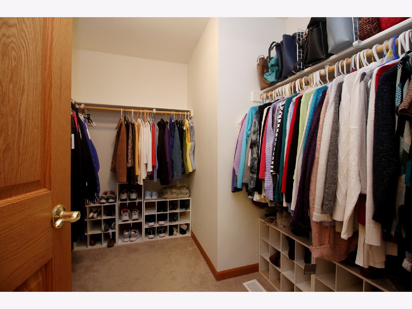
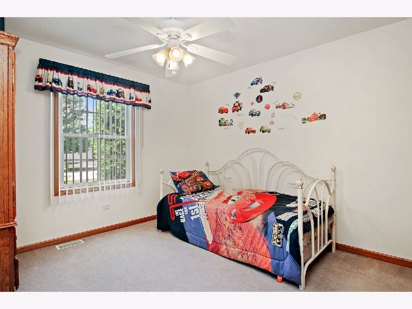
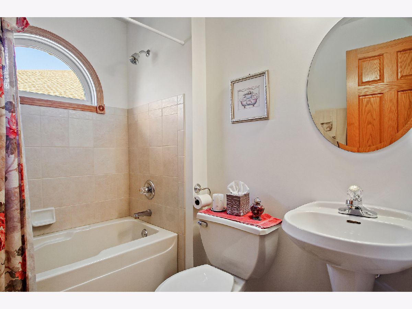
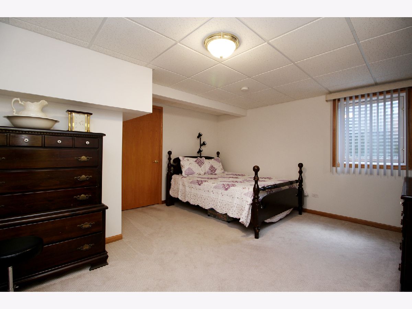
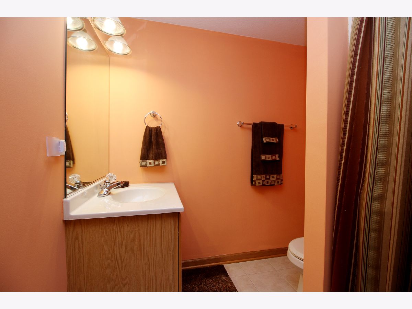
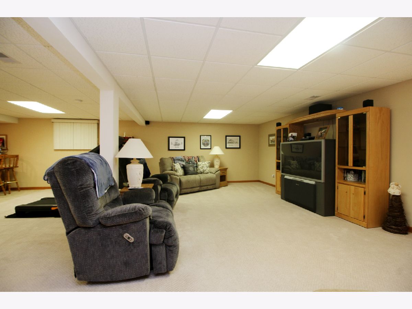
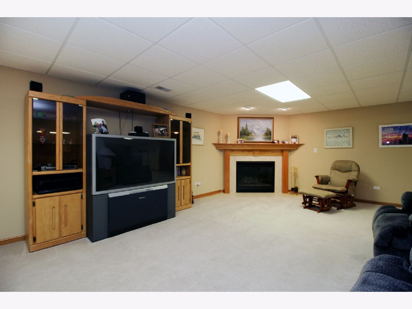
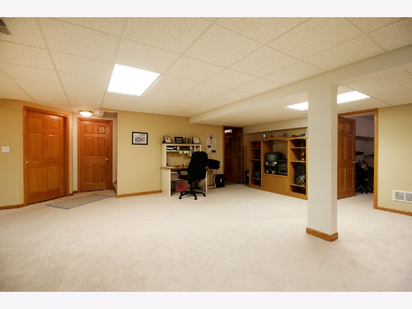
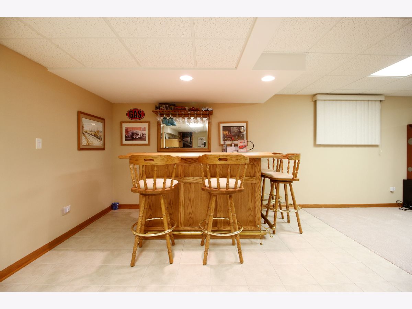
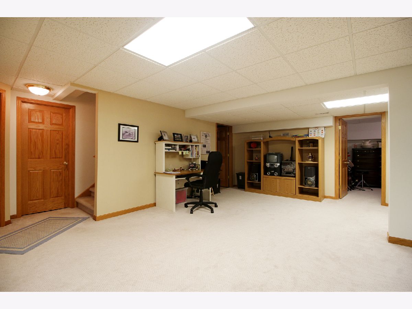
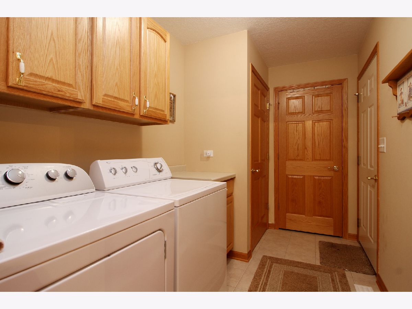
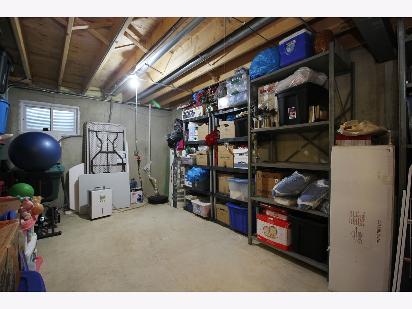
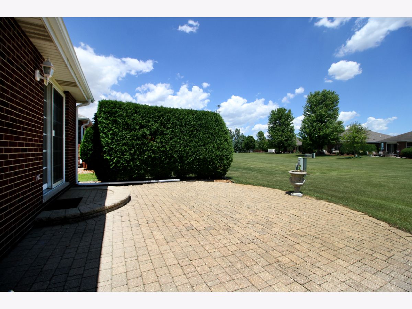
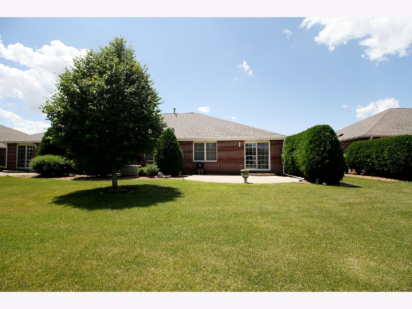
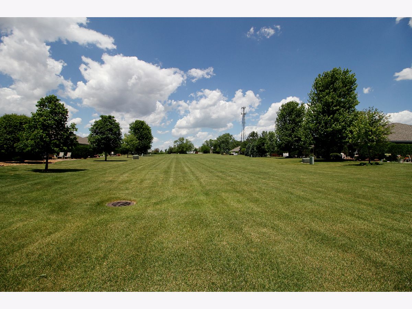
Room Specifics
Total Bedrooms: 3
Bedrooms Above Ground: 2
Bedrooms Below Ground: 1
Dimensions: —
Floor Type: Carpet
Dimensions: —
Floor Type: Carpet
Full Bathrooms: 3
Bathroom Amenities: Soaking Tub
Bathroom in Basement: 1
Rooms: Office
Basement Description: Finished
Other Specifics
| 2 | |
| Concrete Perimeter | |
| Asphalt | |
| Brick Paver Patio | |
| Landscaped | |
| 48X135 | |
| — | |
| Full | |
| Vaulted/Cathedral Ceilings, Hardwood Floors, First Floor Bedroom, First Floor Laundry, First Floor Full Bath, Laundry Hook-Up in Unit | |
| Range, Microwave, Dishwasher, Refrigerator, Washer, Dryer, Disposal, Water Softener | |
| Not in DB | |
| — | |
| — | |
| — | |
| Gas Log |
Tax History
| Year | Property Taxes |
|---|---|
| 2020 | $3,376 |
Contact Agent
Nearby Similar Homes
Nearby Sold Comparables
Contact Agent
Listing Provided By
Coldwell Banker The Real Estate Group



