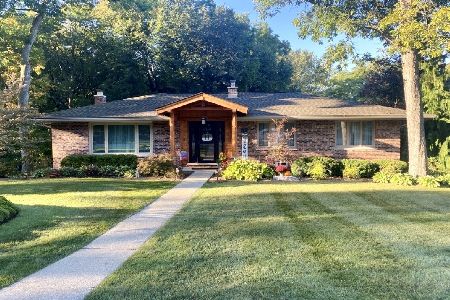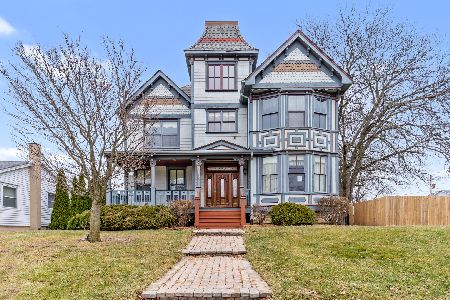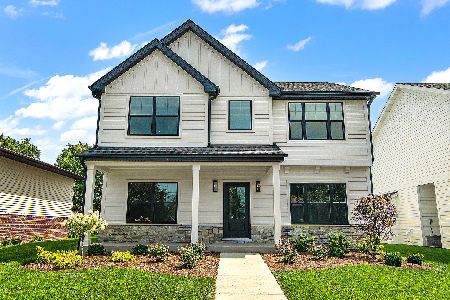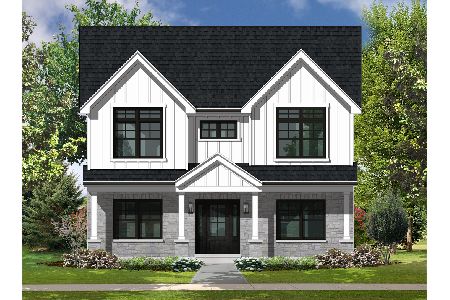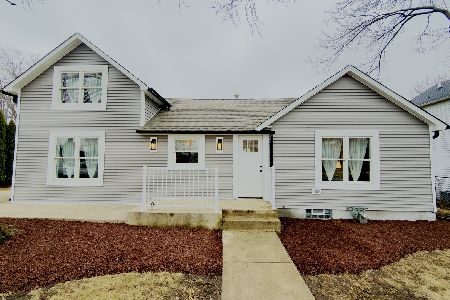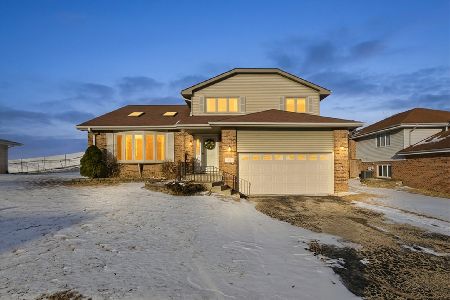724 Ridge Road, Lemont, Illinois 60439
$460,000
|
Sold
|
|
| Status: | Closed |
| Sqft: | 2,213 |
| Cost/Sqft: | $206 |
| Beds: | 3 |
| Baths: | 3 |
| Year Built: | 1972 |
| Property Taxes: | $6,542 |
| Days On Market: | 1800 |
| Lot Size: | 0,42 |
Description
Stunning, UPDATED ALL BRICK RANCH HOME WITH A FINISHED WALK-OUT BASEMENT is set on a PICTURESQUE LOT overlooking a HEAVILY WOODED RAVINE. Incredible .4 acre+ lot provides spectacular views of nature all 4 seasons. This CHARMING, EXTENSIVELY UPDATED 3 bedroom ranch features beautiful, high end finishes, neutral decor and hardwood floors through the main living areas (kitchen ceramic tile). Inviting, covered entry was reconfigured to add character and curb appeal to this charming home. Original tile floors from the 70's were preserved to step back in time and welcome you inside. Formal living and dining rooms provide great flow and easy entertaining. CUSTOM CHEF'S KITCHEN with KraftMaid cherrywood cabinets, high end granite countertops, glass tile backsplash and stainless steel appliances. Lovely eating area overlooks the picturesque back yard and has a sliding door to access the maintenance free deck. Master bedroom with hardwood floors, great closet space and an updated 1/2 bathroom. Bedrooms 2 and 3 boast hardwood floors and generous closets. Lovely hall bath with an oversize vanity preserved from the 70's with newer faucets, tub shower combo and a large linen closet. Incredible, finished WALK-OUT BASEMENT boasts a comfortable, inviting family room with a light brick fireplace and custom mantle, a stunning bath with high end flair and a large utility room for storage You will love the outdoors overlooking the peaceful, wooded ravine on your oversize maintenance free TREX deck with accent lighting or the large concrete patio. Extensive landscape makeover includes approximately 1000 daffodils that will emerge on the hillside and 100+ flowering bushes and plants for your outdoor enjoyment. Side load 2 1/2+ car heated garage with tremendous storage space for your toys. Many updates include: Roof and gutters '16, concrete driveway '19, Trex deck '17, extensive landscaping including retaining walls and fence '12-'20, upgraded electric service to 200 amp, Generac 16kw generator '16, front porch addition/doors '16, kitchen remodel and appliances '13, basement remodel '13 and many more updates. Convenient location near schools, shopping, dining, parks, vibrant Downtown Lemont, METRA, the National Blue Ribbon award winning Lemont High school, the Lemont Forge and easy expressway access. Incredible home! Don't miss out on this one.
Property Specifics
| Single Family | |
| — | |
| Ranch | |
| 1972 | |
| Partial,Walkout | |
| — | |
| No | |
| 0.42 |
| Cook | |
| — | |
| 0 / Not Applicable | |
| None | |
| Public,Community Well | |
| Public Sewer | |
| 11032624 | |
| 22291120250000 |
Property History
| DATE: | EVENT: | PRICE: | SOURCE: |
|---|---|---|---|
| 2 May, 2012 | Sold | $267,000 | MRED MLS |
| 19 Mar, 2012 | Under contract | $290,000 | MRED MLS |
| 5 Mar, 2012 | Listed for sale | $290,000 | MRED MLS |
| 28 May, 2021 | Sold | $460,000 | MRED MLS |
| 4 Apr, 2021 | Under contract | $455,000 | MRED MLS |
| 25 Mar, 2021 | Listed for sale | $455,000 | MRED MLS |
| 19 Feb, 2026 | Listed for sale | $589,000 | MRED MLS |
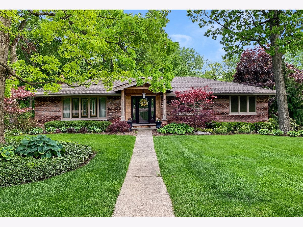
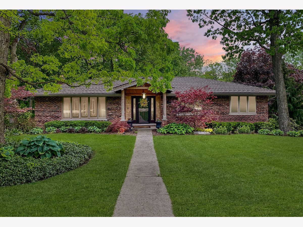
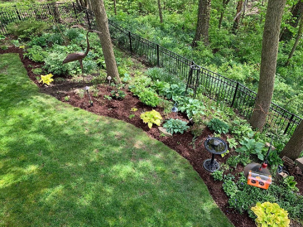
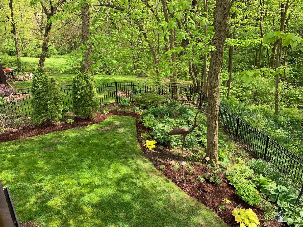
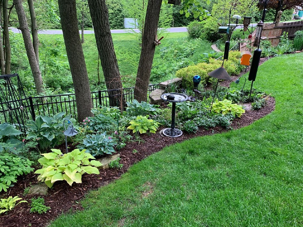
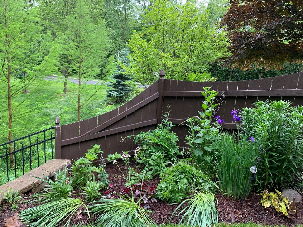
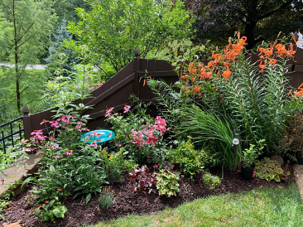
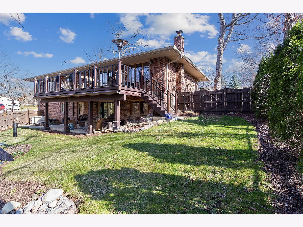
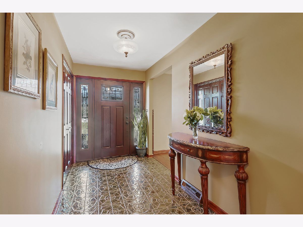
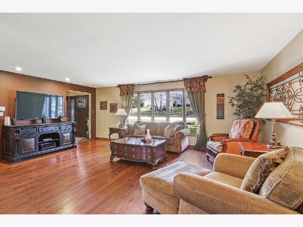
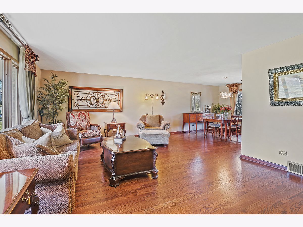
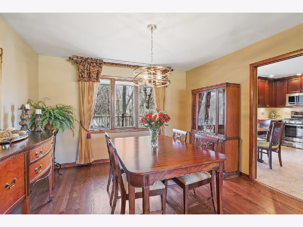
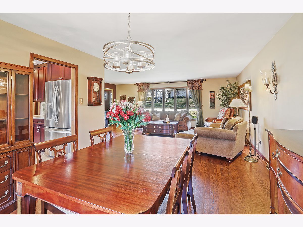
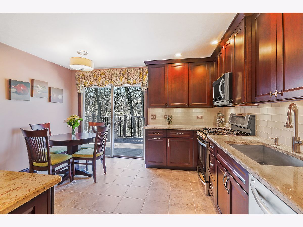
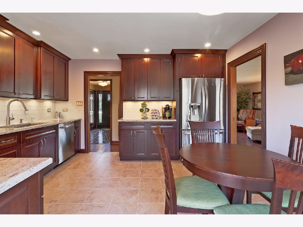
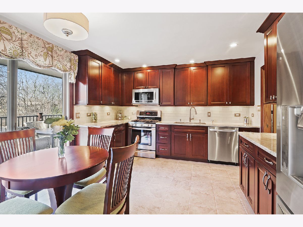
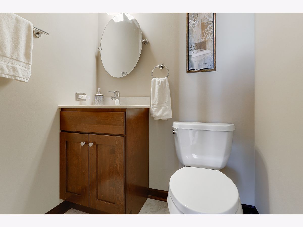
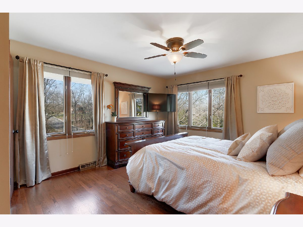
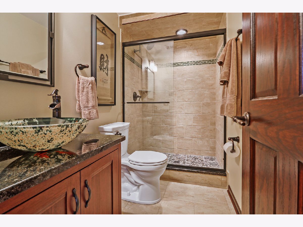
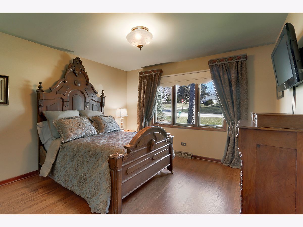
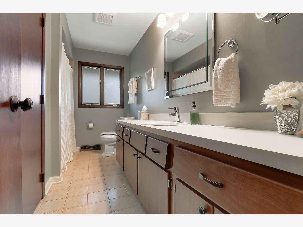
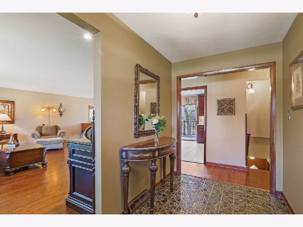
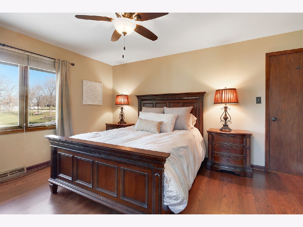
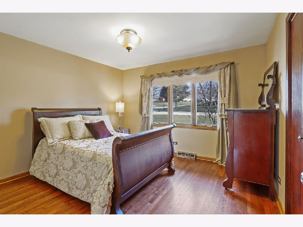
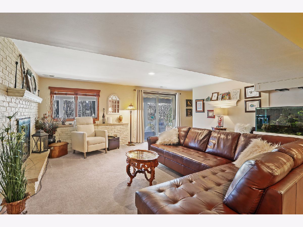
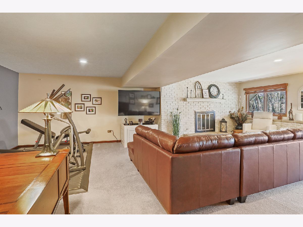
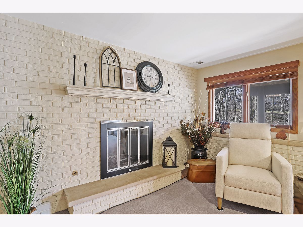
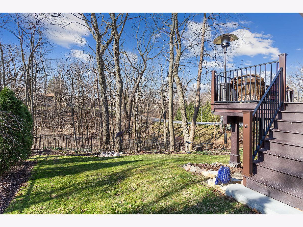
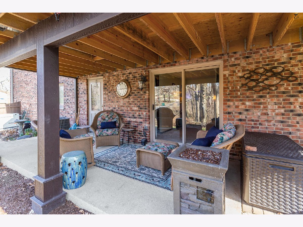
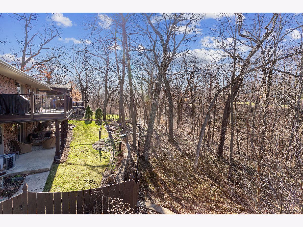
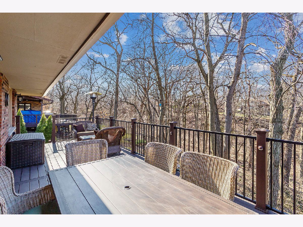
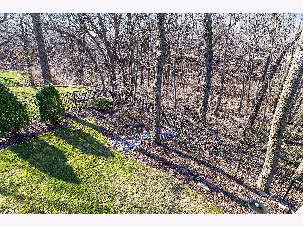
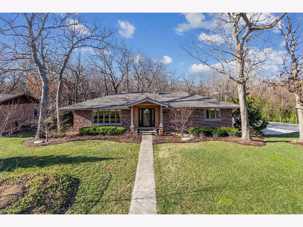
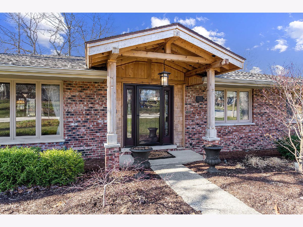
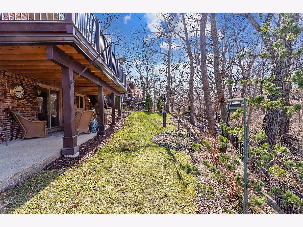
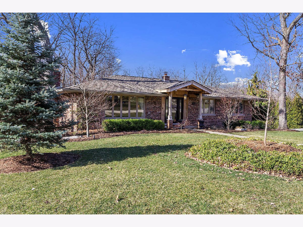
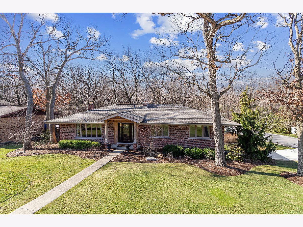
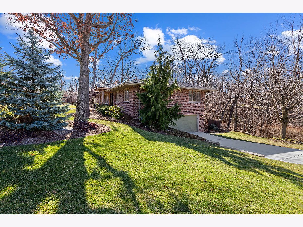
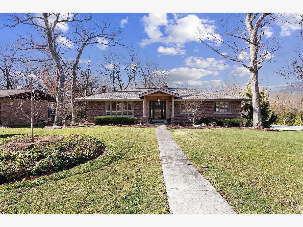
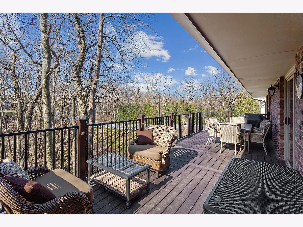
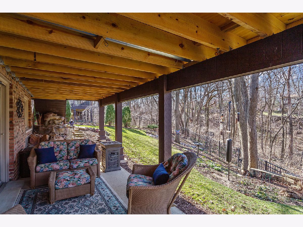
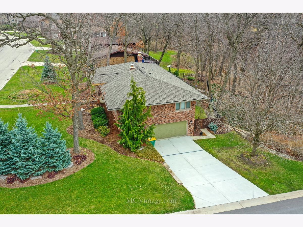
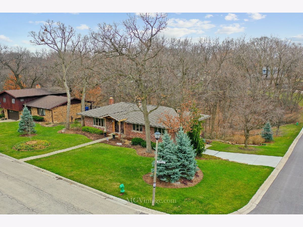
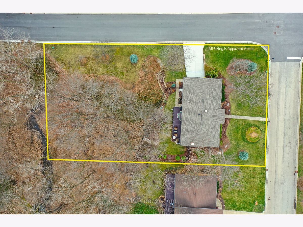
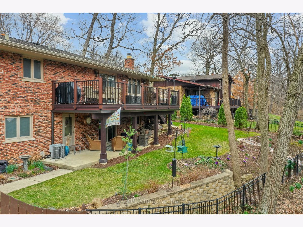
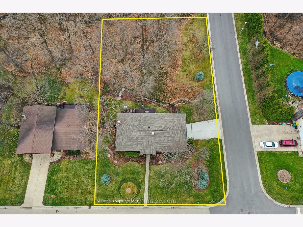
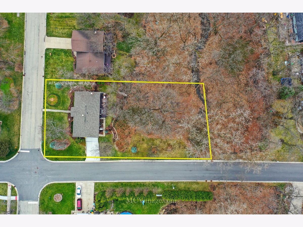
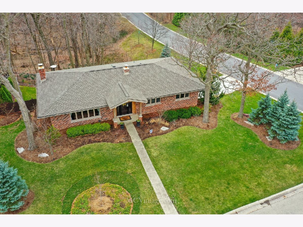
Room Specifics
Total Bedrooms: 3
Bedrooms Above Ground: 3
Bedrooms Below Ground: 0
Dimensions: —
Floor Type: Hardwood
Dimensions: —
Floor Type: Hardwood
Full Bathrooms: 3
Bathroom Amenities: —
Bathroom in Basement: 1
Rooms: Foyer,Recreation Room
Basement Description: Finished,Exterior Access
Other Specifics
| 2.5 | |
| — | |
| Concrete,Side Drive | |
| Deck, Patio, Storms/Screens | |
| Corner Lot,Wooded | |
| 100X178X99X190 | |
| — | |
| Half | |
| Hardwood Floors, First Floor Bedroom, First Floor Full Bath | |
| Range, Dishwasher, Refrigerator, Washer, Dryer, Stainless Steel Appliance(s) | |
| Not in DB | |
| — | |
| — | |
| — | |
| Wood Burning |
Tax History
| Year | Property Taxes |
|---|---|
| 2012 | $1,633 |
| 2021 | $6,542 |
| 2026 | $7,416 |
Contact Agent
Nearby Similar Homes
Nearby Sold Comparables
Contact Agent
Listing Provided By
Realty Executives Elite

