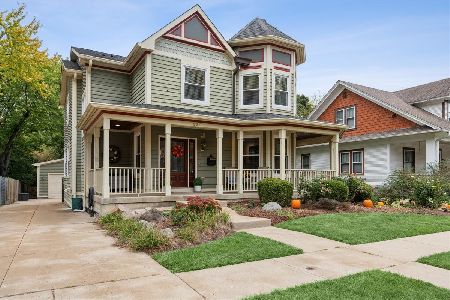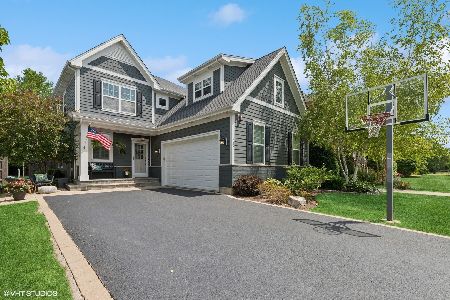724 Sunnyside Avenue, Libertyville, Illinois 60048
$775,000
|
Sold
|
|
| Status: | Closed |
| Sqft: | 3,686 |
| Cost/Sqft: | $210 |
| Beds: | 4 |
| Baths: | 4 |
| Year Built: | 2008 |
| Property Taxes: | $21,222 |
| Days On Market: | 1819 |
| Lot Size: | 0,22 |
Description
If you are looking for the quintessential street in Libertyville - this is it! You'll be singing a tune: On The "Sunnyside" of the Street! This highly desirable location is close to downtown Libertyville and all it has to offer: small local downtown restaurants, shops, parks, entertainment, and the Metra station. No doubt you'll be pleased with all the space and luxury this home offers. From the charming and welcoming front porch to the great floor plan for entertaining or just gathering with the family - a large combination open Kitchen & Eating Area with Family Room including a cozy fireplace. Everything you'd expect in a higher end Kitchen along with a large pantry and butler's pantry between the Kitchen and the elegant formal Dining Room. And don't we need the ability to flex our space these days? Check out the four second floor bedrooms - all with walk-in closets, PLUS a first-floor office with pocket doors, PLUS a generously sized second floor Bonus Room (you choose if you want to use it as a second floor Family Room, a fifth bedroom (for a nanny or in-law,) a School Room, a second Office, a Teen Hangout, or a Craft Room -- whatever YOU need!) There's just sooo much flexible space that is sure to meet ALL your needs. The graceful Master has a completely remodeled luxury Master Bath in 2018 and plenty of closet space. You'll want to check out the best kind of backyard with a private patio, pergola with lights, and a built-in fire pit, as well as the sideload 3-Car Garage with epoxy sealed floor and lots of shelving and storage. Easy access to the interstate and Lake Michigan. In the popular and award-winning Libertyville District 70: Copeland Elementary and Highland Middle School, and District 128 Libertyville High School, and next to the Northshore Bike Path that runs for nearly 8 miles and is one of dozens in the Chicagoland area that link to one another for cross-city access to suburbs, parks, business districts and scenic Lake Michigan. Please come check out this immaculate home!
Property Specifics
| Single Family | |
| — | |
| Traditional | |
| 2008 | |
| Full | |
| CUSTOM | |
| No | |
| 0.22 |
| Lake | |
| Sunnyside Park | |
| 0 / Not Applicable | |
| None | |
| Public | |
| Public Sewer | |
| 10984869 | |
| 11221030510000 |
Nearby Schools
| NAME: | DISTRICT: | DISTANCE: | |
|---|---|---|---|
|
Grade School
Copeland Manor Elementary School |
70 | — | |
|
Middle School
Highland Middle School |
70 | Not in DB | |
|
High School
Libertyville High School |
128 | Not in DB | |
Property History
| DATE: | EVENT: | PRICE: | SOURCE: |
|---|---|---|---|
| 25 Jul, 2008 | Sold | $807,000 | MRED MLS |
| 3 Jul, 2008 | Under contract | $839,000 | MRED MLS |
| 16 May, 2008 | Listed for sale | $839,000 | MRED MLS |
| 29 Aug, 2016 | Sold | $825,000 | MRED MLS |
| 2 Aug, 2016 | Under contract | $825,000 | MRED MLS |
| 1 Aug, 2016 | Listed for sale | $825,000 | MRED MLS |
| 19 Mar, 2021 | Sold | $775,000 | MRED MLS |
| 8 Feb, 2021 | Under contract | $775,000 | MRED MLS |
| 1 Feb, 2021 | Listed for sale | $775,000 | MRED MLS |
| 23 May, 2025 | Sold | $1,125,000 | MRED MLS |
| 28 Mar, 2025 | Under contract | $1,145,000 | MRED MLS |
| — | Last price change | $1,180,000 | MRED MLS |
| 3 Mar, 2025 | Listed for sale | $1,275,000 | MRED MLS |
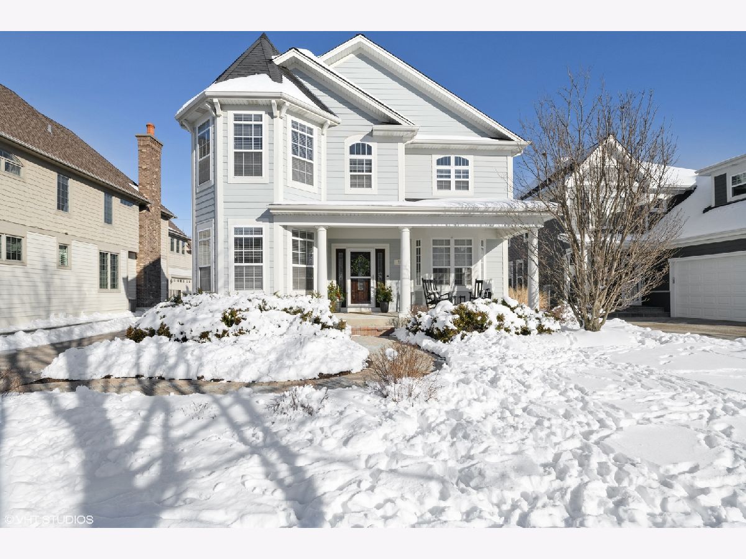



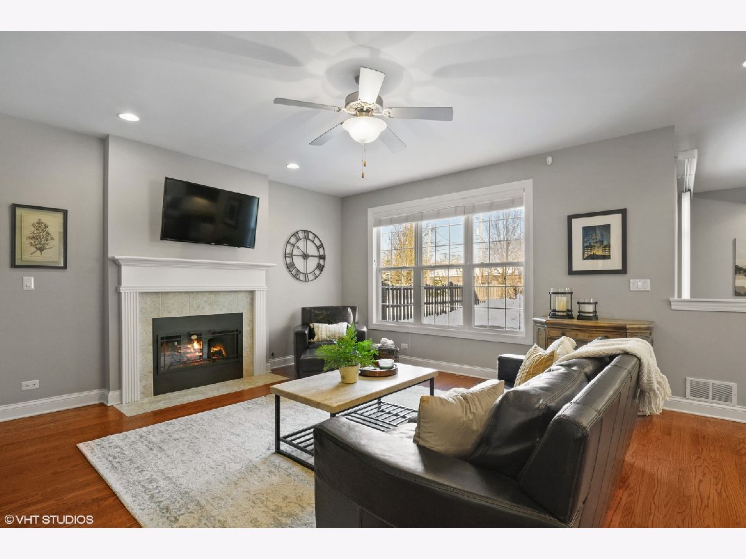


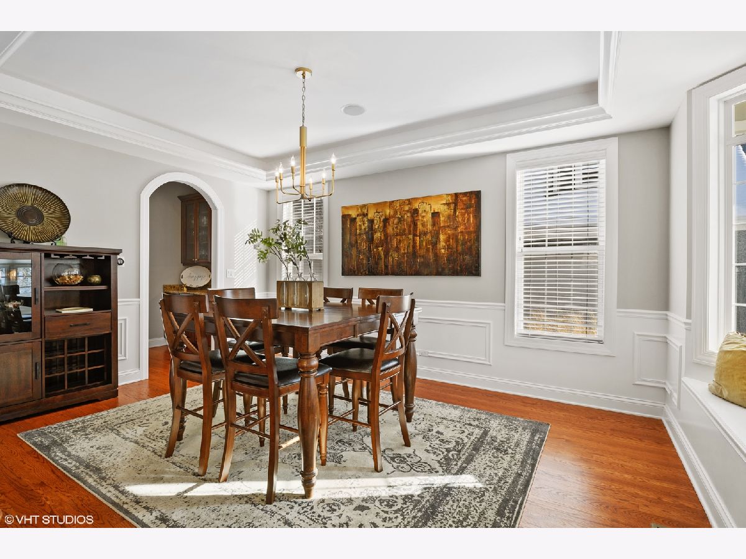
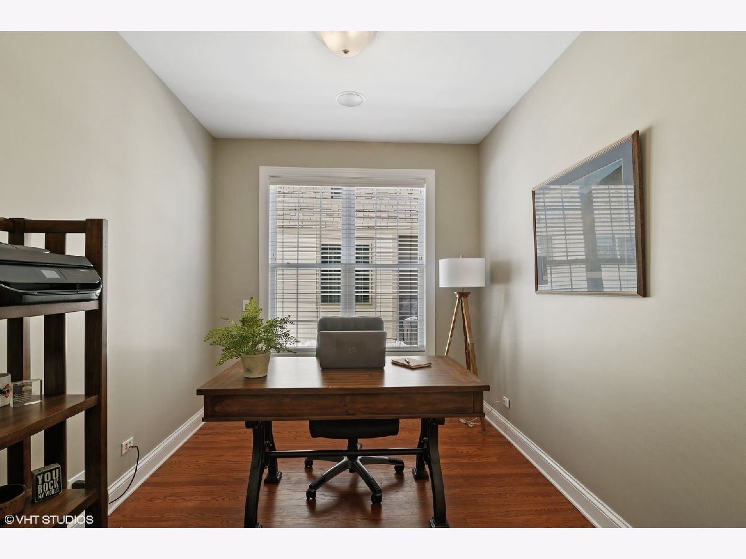




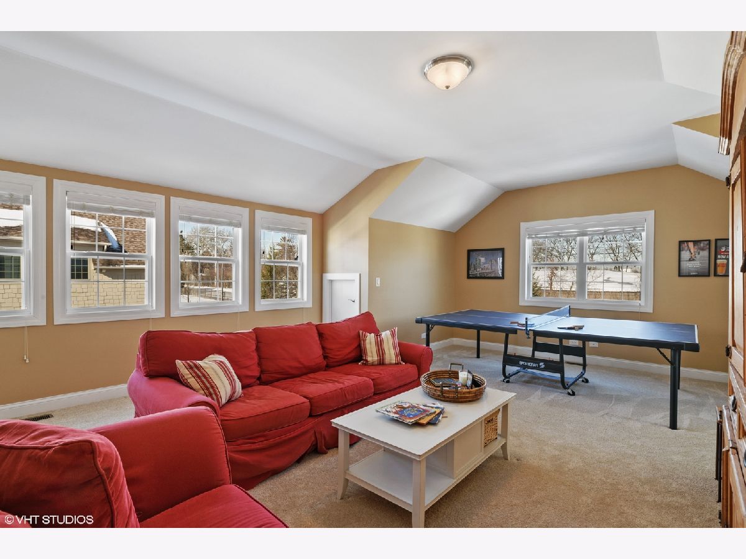



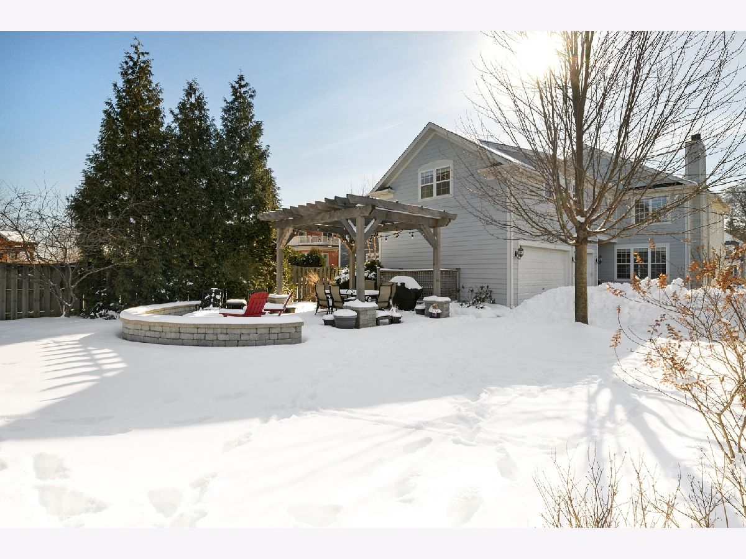
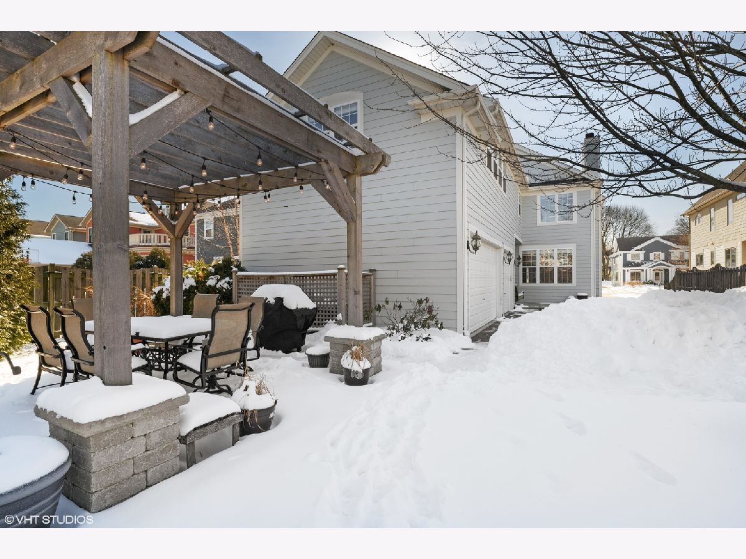
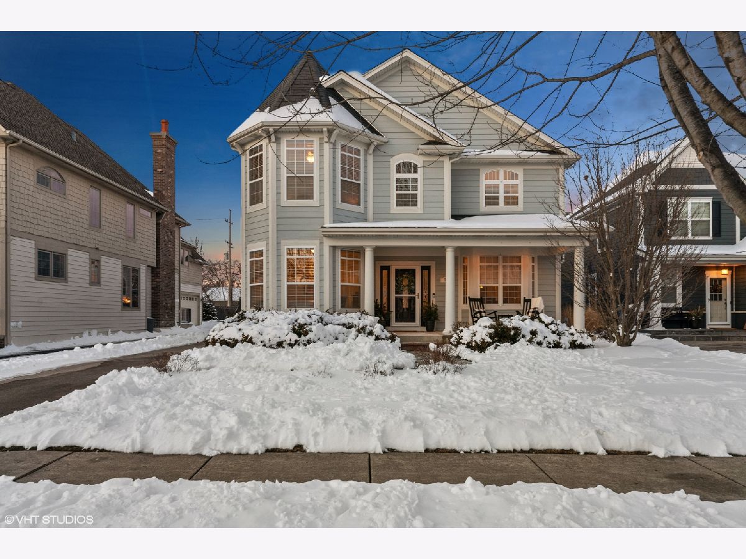

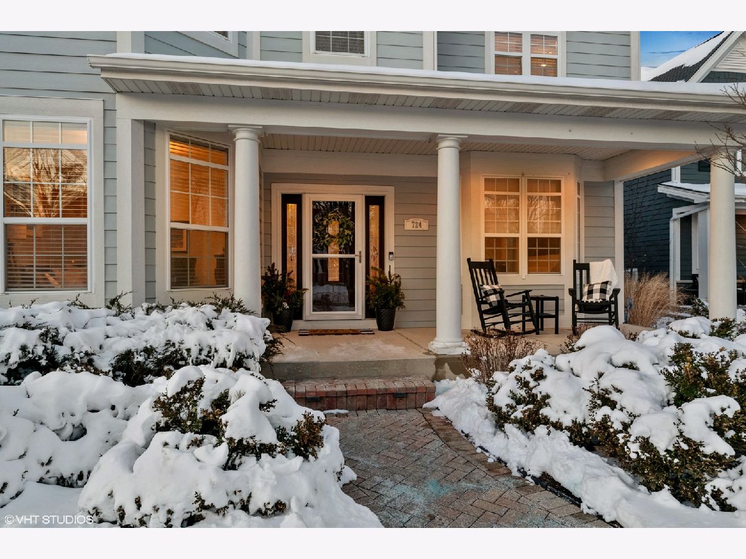

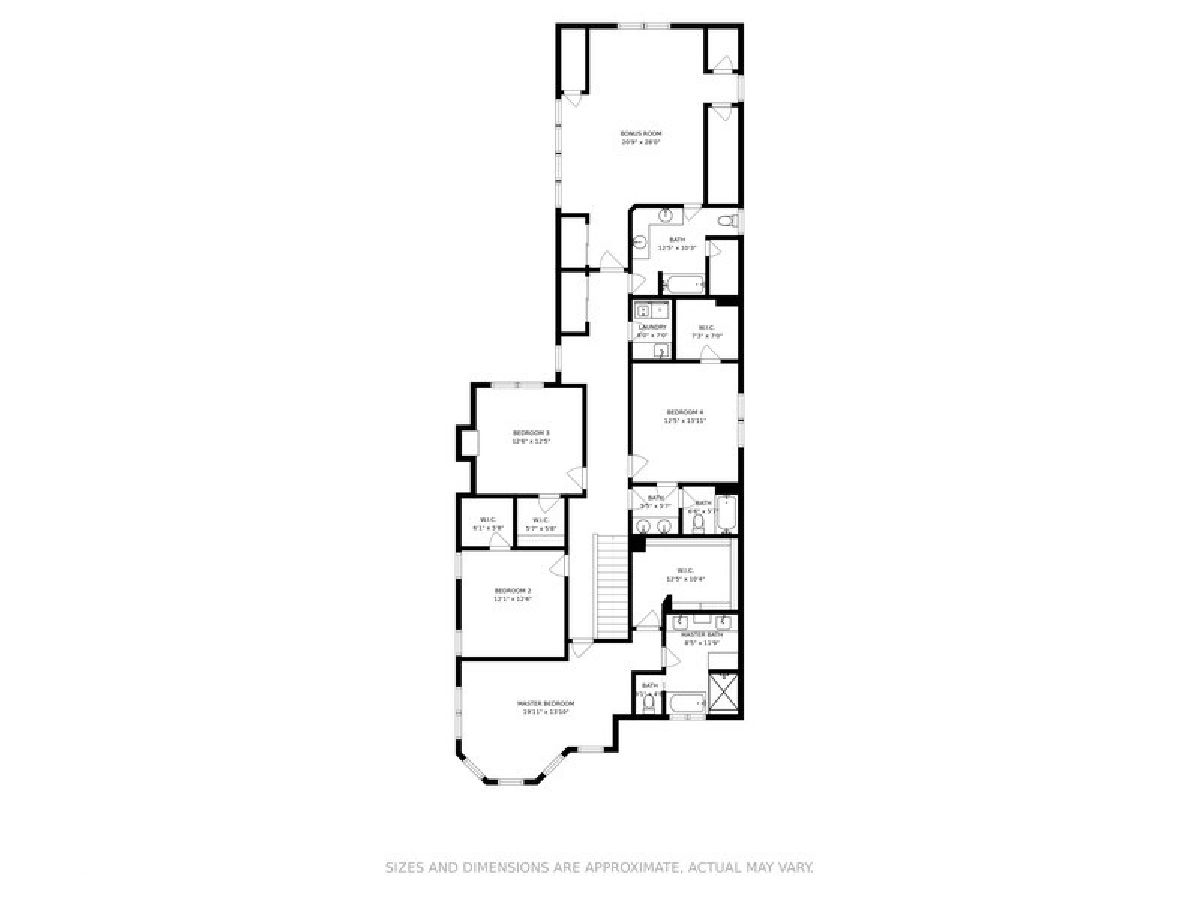
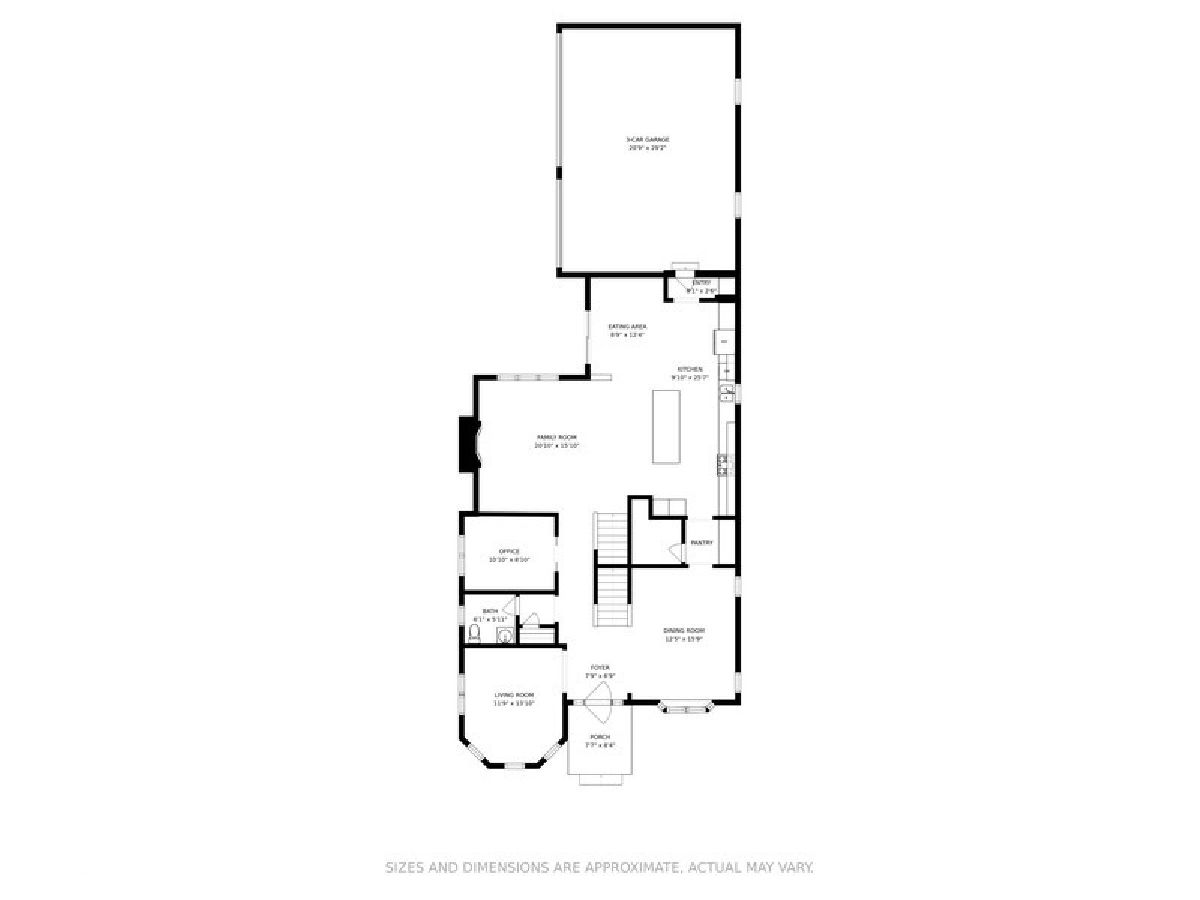
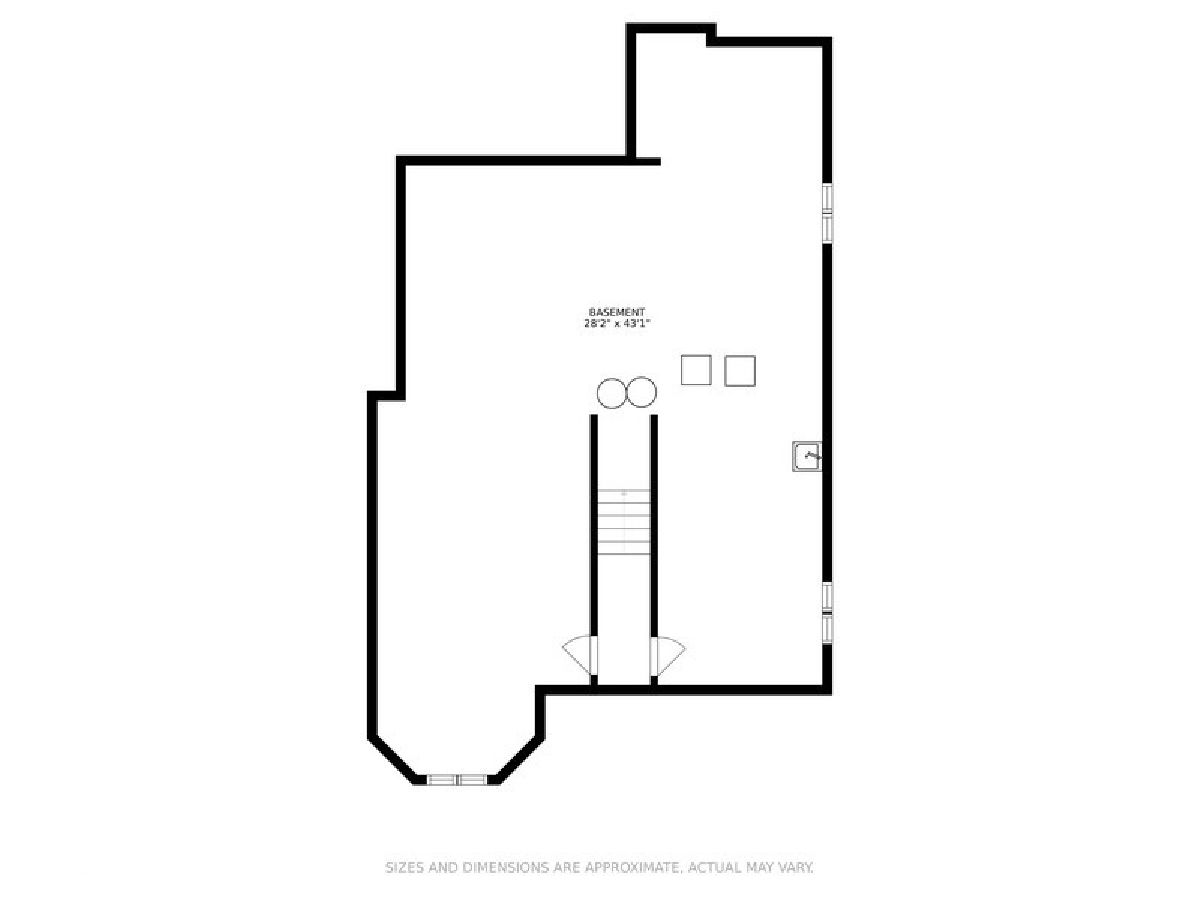
Room Specifics
Total Bedrooms: 4
Bedrooms Above Ground: 4
Bedrooms Below Ground: 0
Dimensions: —
Floor Type: Carpet
Dimensions: —
Floor Type: Carpet
Dimensions: —
Floor Type: Carpet
Full Bathrooms: 4
Bathroom Amenities: Separate Shower,Double Sink,Soaking Tub
Bathroom in Basement: 0
Rooms: Bonus Room,Eating Area,Foyer,Office,Pantry
Basement Description: Unfinished
Other Specifics
| 3 | |
| Concrete Perimeter | |
| Asphalt | |
| Patio, Porch, Storms/Screens, Fire Pit | |
| Garden,Level,Partial Fencing | |
| 50 X 190 | |
| Unfinished | |
| Full | |
| Vaulted/Cathedral Ceilings, Hardwood Floors, Heated Floors, Solar Tubes/Light Tubes, Second Floor Laundry, Walk-In Closet(s), Ceiling - 9 Foot, Open Floorplan, Some Carpeting, Some Wood Floors, Drapes/Blinds, Granite Counters, Separate Dining Room | |
| Double Oven, Microwave, Dishwasher, Refrigerator, Washer, Dryer, Disposal, Stainless Steel Appliance(s), Cooktop, Built-In Oven, Range Hood, Gas Cooktop, Gas Oven | |
| Not in DB | |
| Curbs, Sidewalks, Street Lights, Street Paved | |
| — | |
| — | |
| Wood Burning, Attached Fireplace Doors/Screen, Gas Starter |
Tax History
| Year | Property Taxes |
|---|---|
| 2008 | $3,230 |
| 2016 | $20,006 |
| 2021 | $21,222 |
| 2025 | $20,633 |
Contact Agent
Nearby Similar Homes
Nearby Sold Comparables
Contact Agent
Listing Provided By
Baird & Warner






