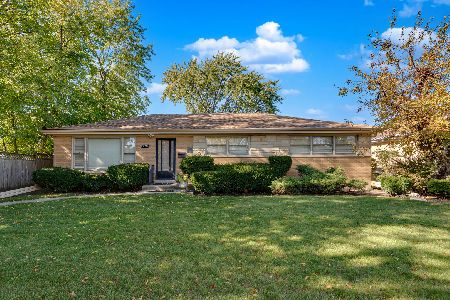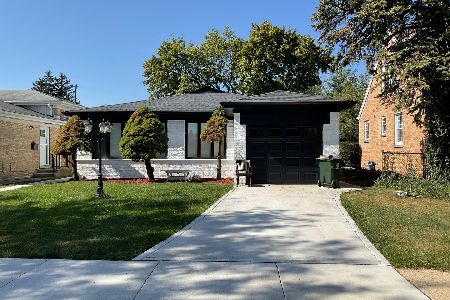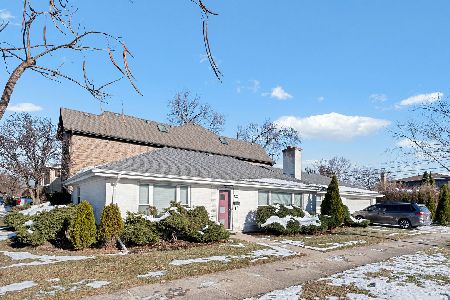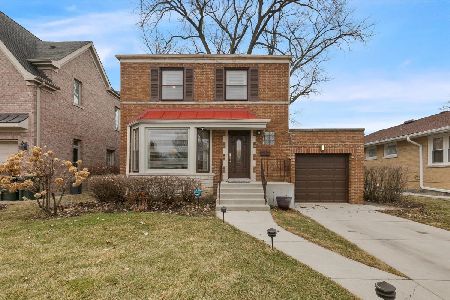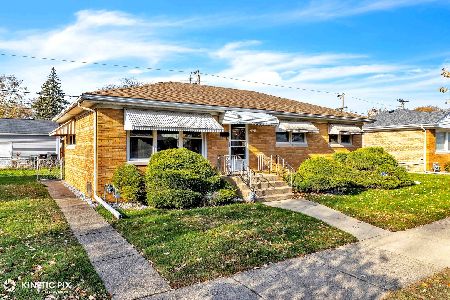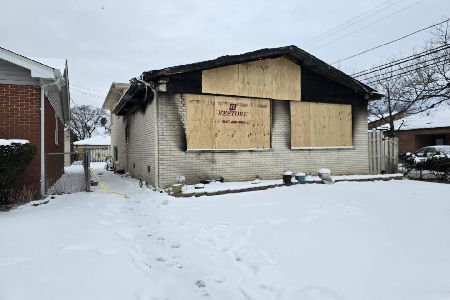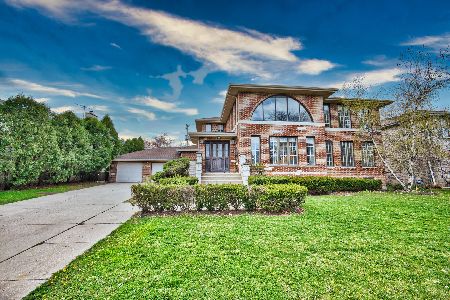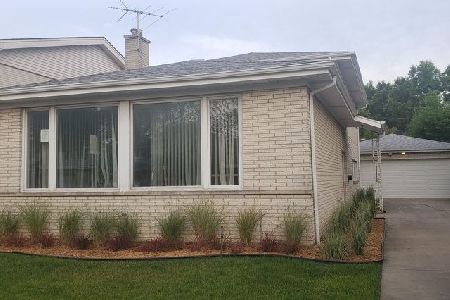7241 Kenneth Avenue, Lincolnwood, Illinois 60712
$885,000
|
Sold
|
|
| Status: | Closed |
| Sqft: | 0 |
| Cost/Sqft: | — |
| Beds: | 5 |
| Baths: | 5 |
| Year Built: | 1968 |
| Property Taxes: | $12,839 |
| Days On Market: | 2457 |
| Lot Size: | 0,00 |
Description
CHECK OUT THE PICS! Welcome to your new home! This 5 bed/4.5 bath home exemplifies master craftsmanship, taste, quality, luxury, & comfort. This residence features massive rooms with 4 bedrooms on second level including 2 ensuite, a winding staircase, an office (or additional bedroom on the main floor), large eat-in kitchen, main level family & living rooms, a true formal dining room, & expansive lower level w/ a full second kitchen, great room & 5th bedroom. The backyard is truly a sanctuary with pavers, a full summer kitchen w/ built-in grill and pizza oven, pergola & retractable shade & beautifully landscaped yard. The brand new master suite is grand with a dressing area, walk-in closet & spa-like master bath. This masterpiece was built for entertaining. Not a detail was spared when the owners were renovating. There isn't a single thing to do but move in! Enjoy all the amenities & conveniences (great parks, schools & more) that Lincolnwood has to offer with easy access to the City.
Property Specifics
| Single Family | |
| — | |
| — | |
| 1968 | |
| Full,English | |
| — | |
| No | |
| — |
| Cook | |
| — | |
| 0 / Not Applicable | |
| None | |
| Lake Michigan | |
| Public Sewer | |
| 10411191 | |
| 10273200050000 |
Nearby Schools
| NAME: | DISTRICT: | DISTANCE: | |
|---|---|---|---|
|
Grade School
Todd Hall Elementary School |
74 | — | |
|
Middle School
Lincoln Hall Middle School |
74 | Not in DB | |
|
High School
Niles West High School |
219 | Not in DB | |
Property History
| DATE: | EVENT: | PRICE: | SOURCE: |
|---|---|---|---|
| 14 Jan, 2011 | Sold | $745,000 | MRED MLS |
| 18 Jun, 2009 | Under contract | $799,000 | MRED MLS |
| 18 Mar, 2009 | Listed for sale | $799,000 | MRED MLS |
| 15 Aug, 2019 | Sold | $885,000 | MRED MLS |
| 24 Jun, 2019 | Under contract | $899,888 | MRED MLS |
| — | Last price change | $924,988 | MRED MLS |
| 10 Jun, 2019 | Listed for sale | $924,988 | MRED MLS |
Room Specifics
Total Bedrooms: 5
Bedrooms Above Ground: 5
Bedrooms Below Ground: 0
Dimensions: —
Floor Type: Hardwood
Dimensions: —
Floor Type: Hardwood
Dimensions: —
Floor Type: —
Dimensions: —
Floor Type: —
Full Bathrooms: 5
Bathroom Amenities: Whirlpool,Separate Shower,Steam Shower,Double Sink,Soaking Tub
Bathroom in Basement: 1
Rooms: Kitchen,Bedroom 5,Eating Area,Foyer,Great Room,Mud Room,Office,Storage,Walk In Closet
Basement Description: Finished
Other Specifics
| 2 | |
| Concrete Perimeter | |
| Brick,Circular | |
| Patio, Brick Paver Patio, Storms/Screens, Outdoor Grill | |
| Corner Lot,Cul-De-Sac,Fenced Yard | |
| 60X131 | |
| — | |
| Full | |
| Hardwood Floors, Solar Tubes/Light Tubes, First Floor Laundry | |
| Double Oven, Range, Dishwasher, Refrigerator, Washer, Dryer, Disposal, Stainless Steel Appliance(s), Wine Refrigerator | |
| Not in DB | |
| Pool, Tennis Courts, Sidewalks, Street Lights | |
| — | |
| — | |
| — |
Tax History
| Year | Property Taxes |
|---|---|
| 2011 | $9,445 |
| 2019 | $12,839 |
Contact Agent
Nearby Similar Homes
Nearby Sold Comparables
Contact Agent
Listing Provided By
Dream Town Realty

