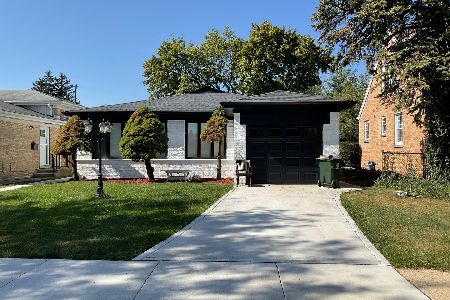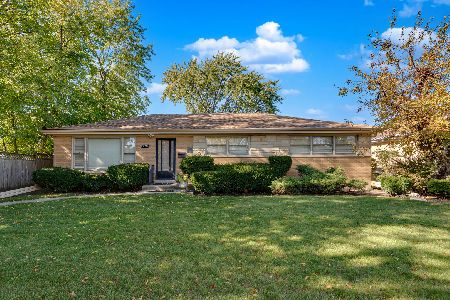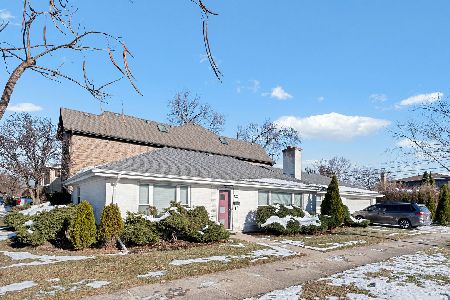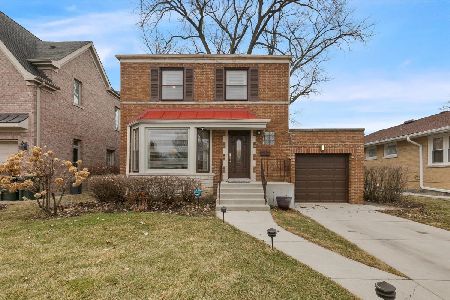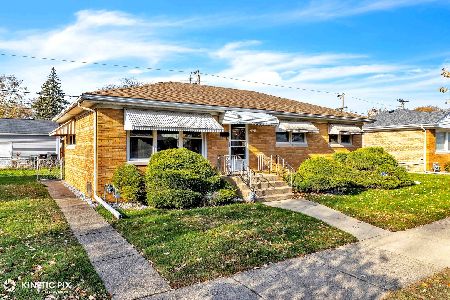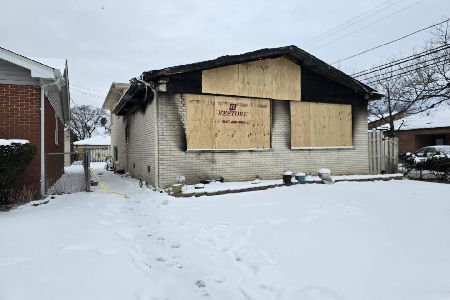7250 Kostner Avenue, Lincolnwood, Illinois 60712
$469,950
|
Sold
|
|
| Status: | Closed |
| Sqft: | 0 |
| Cost/Sqft: | — |
| Beds: | 4 |
| Baths: | 2 |
| Year Built: | — |
| Property Taxes: | $8,789 |
| Days On Market: | 2069 |
| Lot Size: | 0,00 |
Description
Gut Renovated Spectacular All Brick Mid Century Modern 4 bedroom 2 bath Bi level Single family home set up Double lot with side drive and 2 car garage. Wide Expansive Floor Plan, Gracious stone Foyer, Professional Bertazonni Kitchen, Chevron full backsplash, Shiplap hood, under cabinet LED lighting, Quartz Countertops and Island with waterfall edge, Stained hardwood floors, formal living and dining, with separate sprawling family room overlooking yard and patio. All bathrooms heated floors, subway tile in herringbone pattern, rich black stainless designer plumbing, primary bath offers tub/shower combo, guest offers over sized shower and frame less glass. Bonus Flex room lower level, all new plumbing, electric and HVAC. Professional landscaped, huge front yard, plus rear patio and back yard. 1 year 3rd party home warranty plan included. Home will be completed in 45-60 days. Please ask for floor plan. look book of all selections and materials and specifications.
Property Specifics
| Single Family | |
| — | |
| Bi-Level | |
| — | |
| Partial | |
| — | |
| No | |
| — |
| Cook | |
| — | |
| — / Not Applicable | |
| None | |
| Public | |
| Public Sewer | |
| 10768551 | |
| 10273200140000 |
Nearby Schools
| NAME: | DISTRICT: | DISTANCE: | |
|---|---|---|---|
|
Grade School
Todd Hall Elementary School |
74 | — | |
|
Middle School
Lincoln Hall Middle School |
74 | Not in DB | |
|
High School
Niles West High School |
219 | Not in DB | |
Property History
| DATE: | EVENT: | PRICE: | SOURCE: |
|---|---|---|---|
| 4 Sep, 2020 | Sold | $469,950 | MRED MLS |
| 13 Jul, 2020 | Under contract | $474,900 | MRED MLS |
| 2 Jul, 2020 | Listed for sale | $474,900 | MRED MLS |
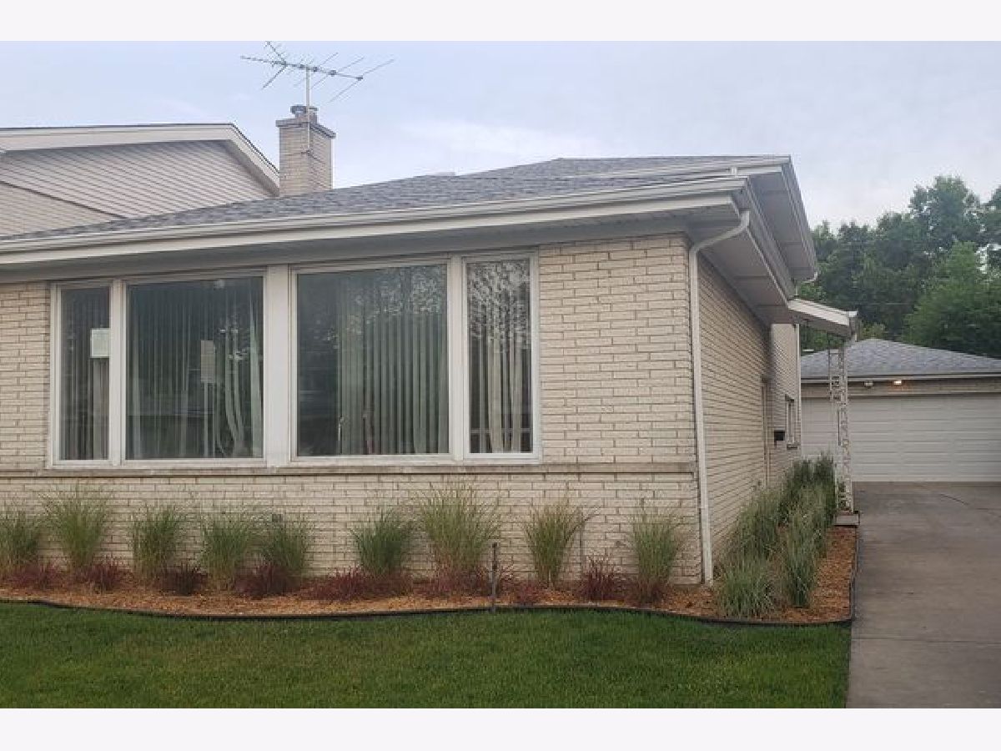
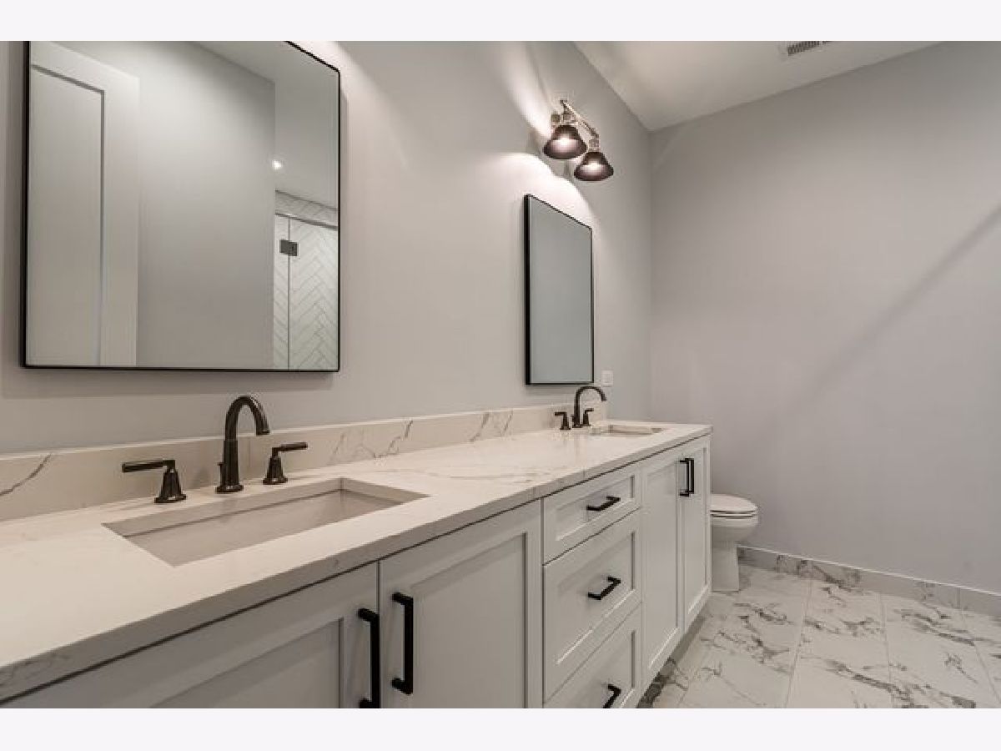
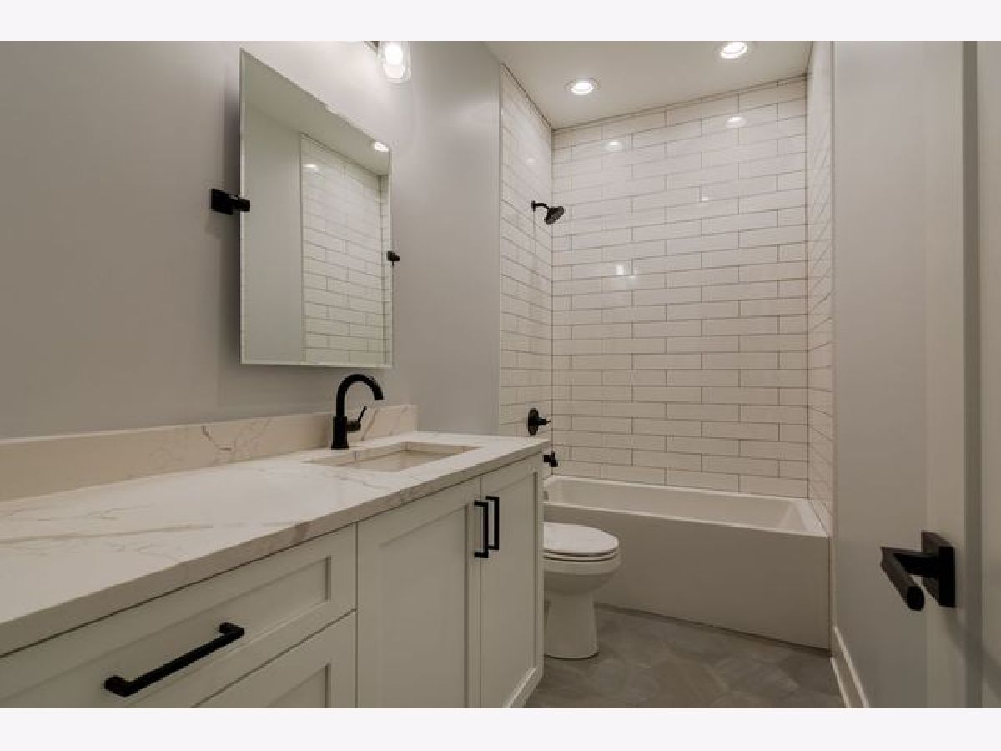
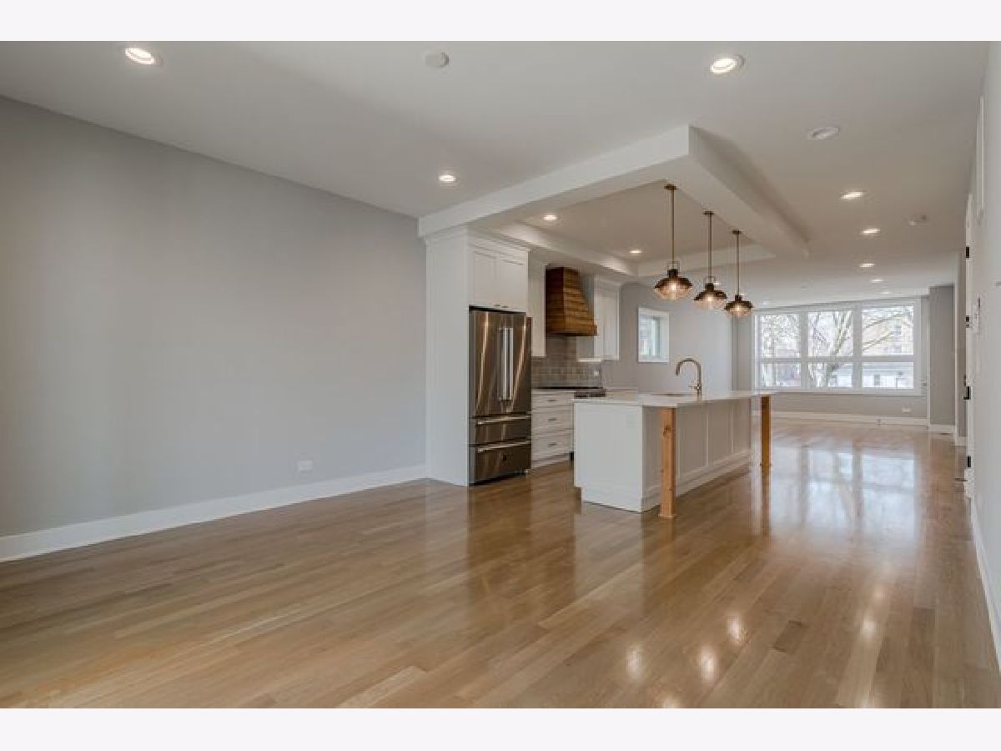
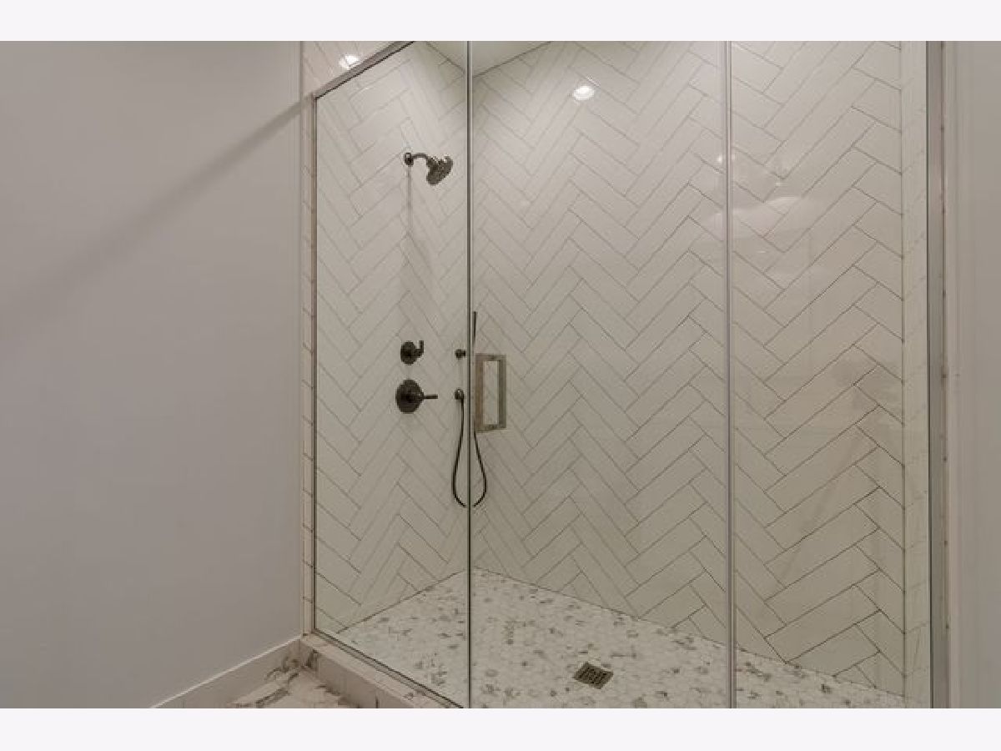
Room Specifics
Total Bedrooms: 4
Bedrooms Above Ground: 4
Bedrooms Below Ground: 0
Dimensions: —
Floor Type: Hardwood
Dimensions: —
Floor Type: Hardwood
Dimensions: —
Floor Type: Carpet
Full Bathrooms: 2
Bathroom Amenities: Separate Shower,Double Sink,Soaking Tub
Bathroom in Basement: 0
Rooms: Foyer,Bonus Room
Basement Description: Partially Finished
Other Specifics
| 2 | |
| Concrete Perimeter | |
| Concrete | |
| Patio | |
| Landscaped | |
| 50 X 124.77 | |
| — | |
| Full | |
| Hardwood Floors, First Floor Full Bath | |
| Range, Microwave, Dishwasher, Refrigerator, Washer, Dryer, Disposal, Stainless Steel Appliance(s), Range Hood | |
| Not in DB | |
| — | |
| — | |
| — | |
| — |
Tax History
| Year | Property Taxes |
|---|---|
| 2020 | $8,789 |
Contact Agent
Nearby Similar Homes
Nearby Sold Comparables
Contact Agent
Listing Provided By
North Clybourn Group, Inc.

